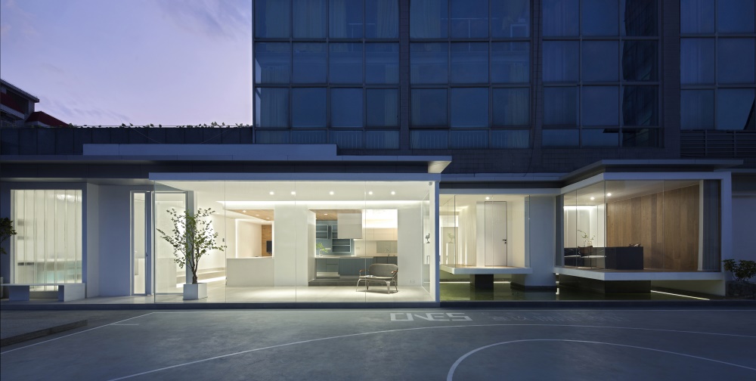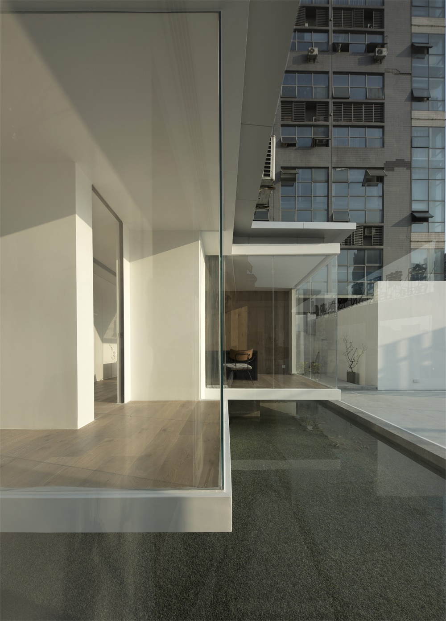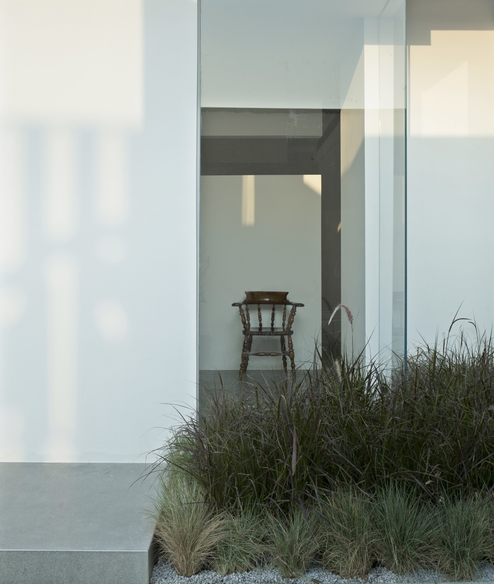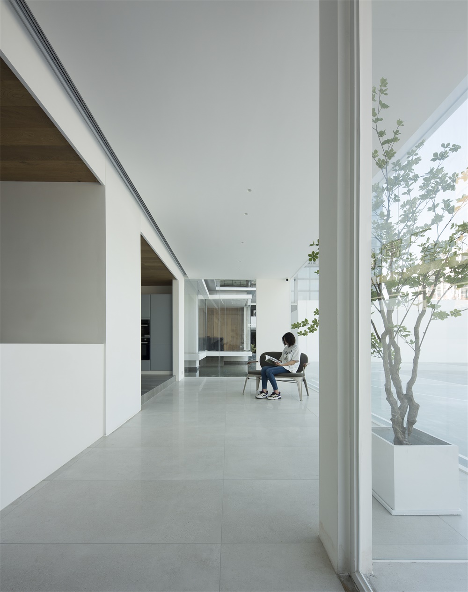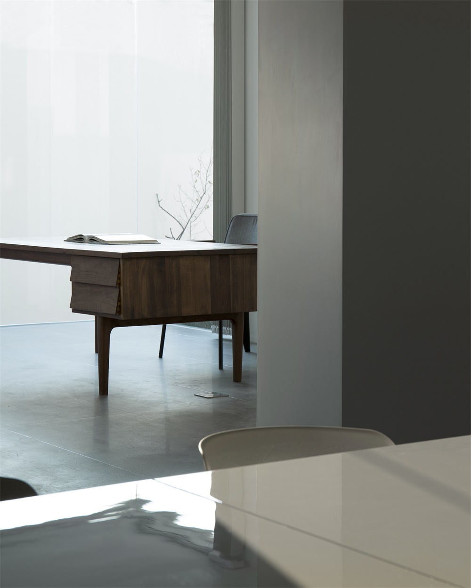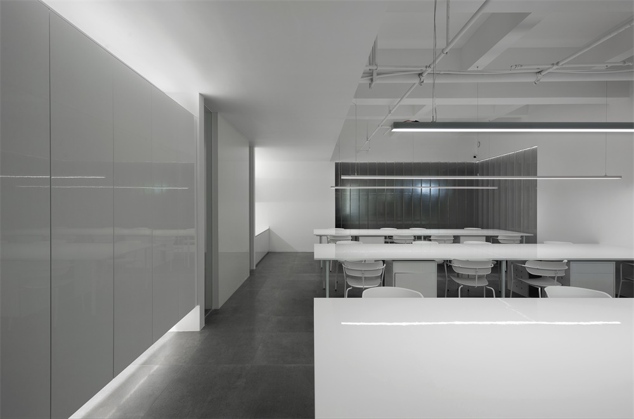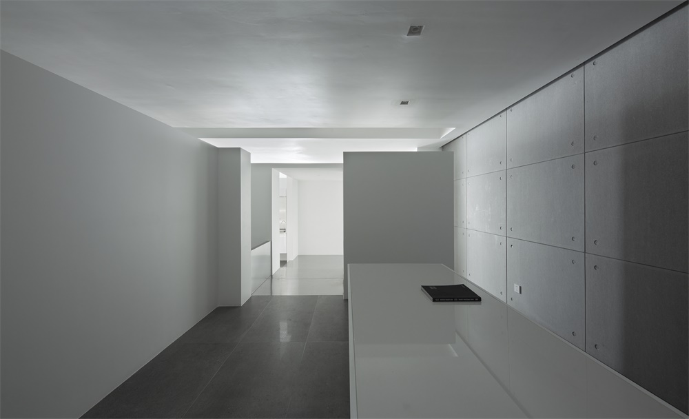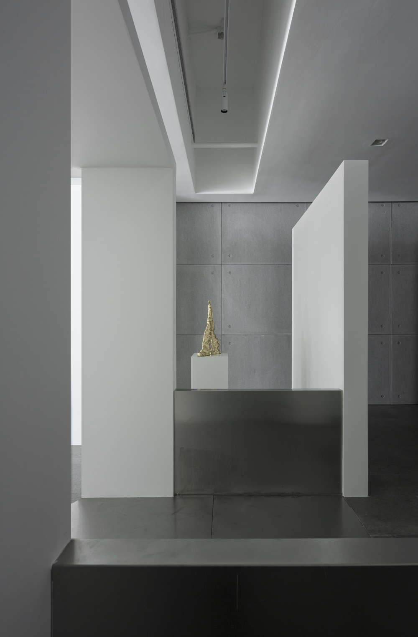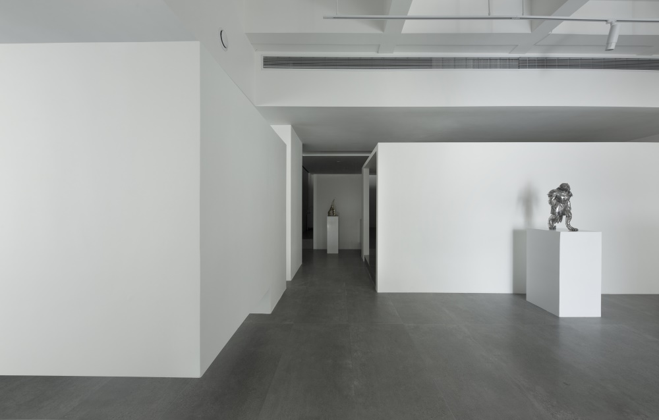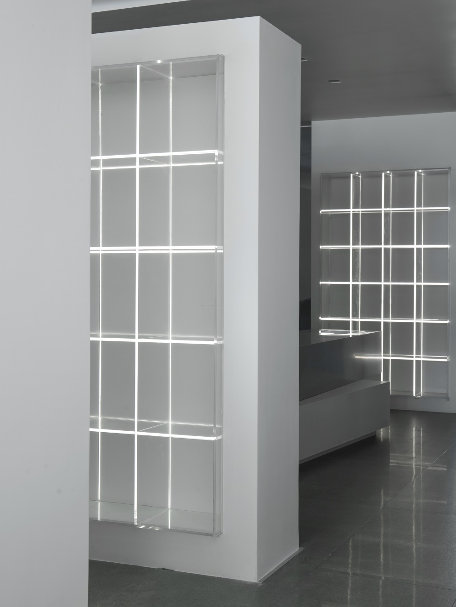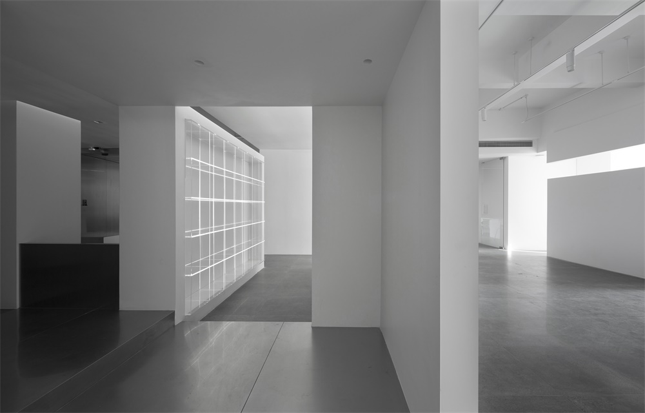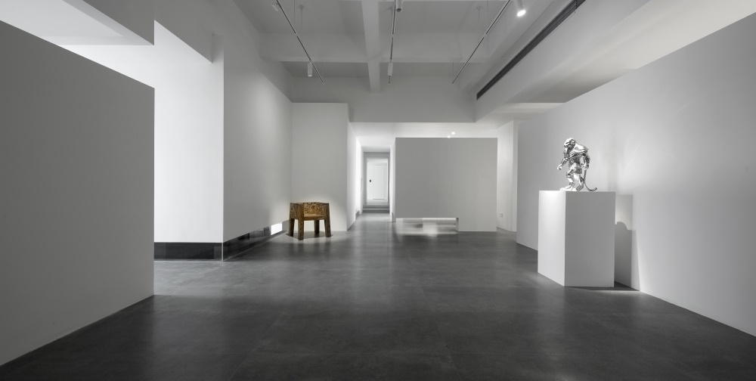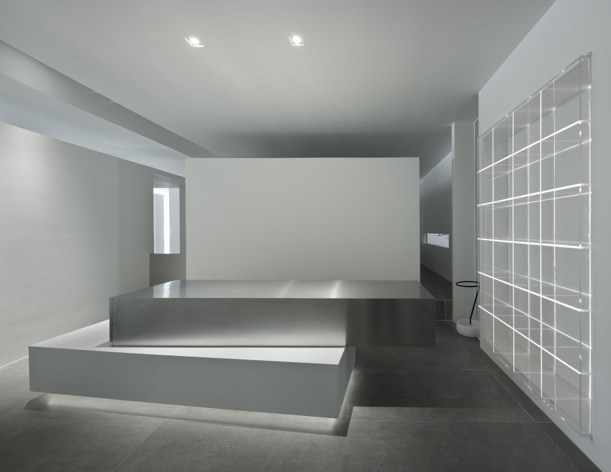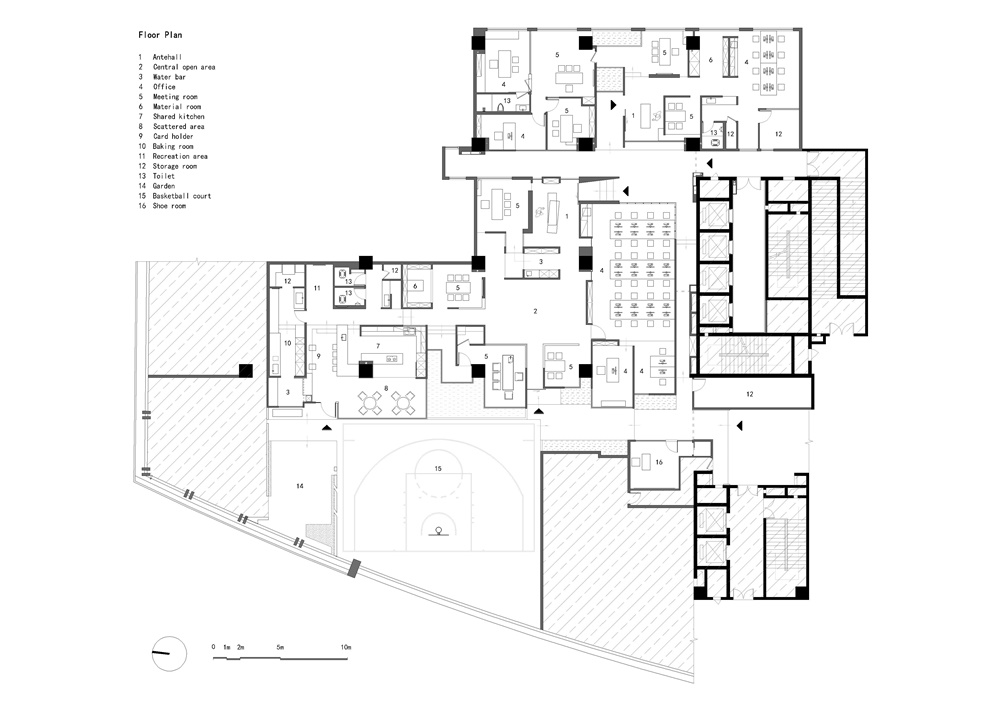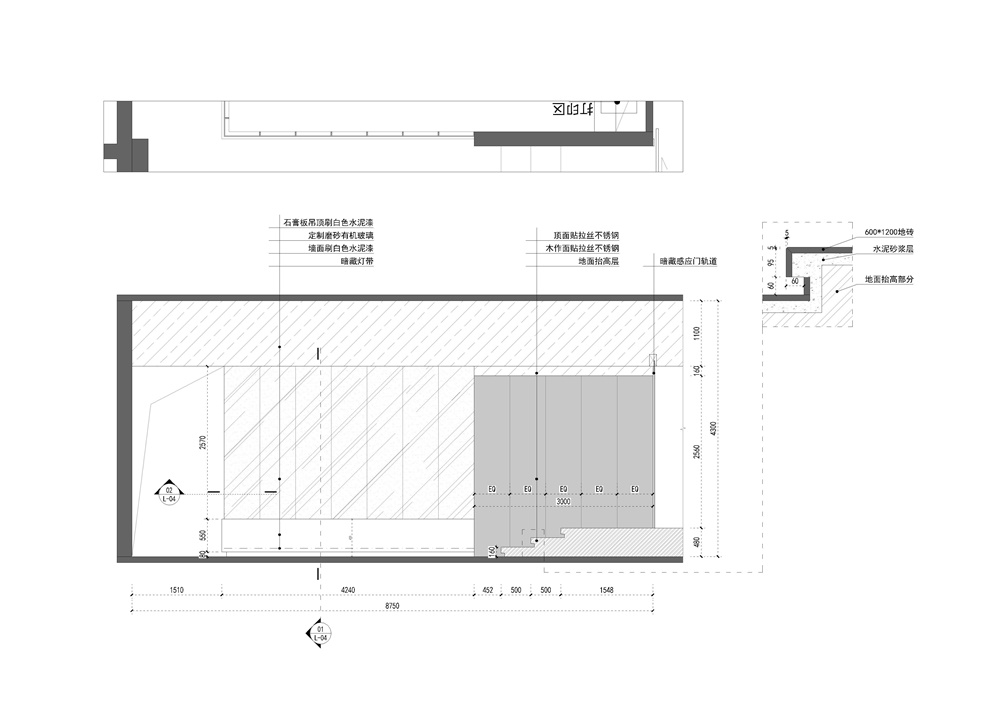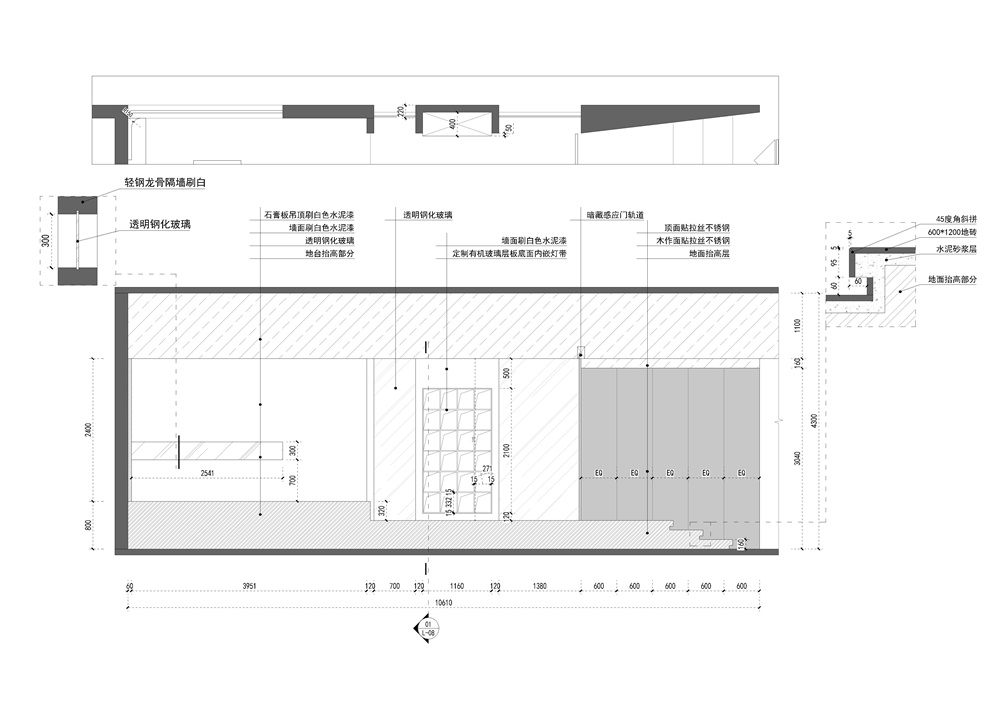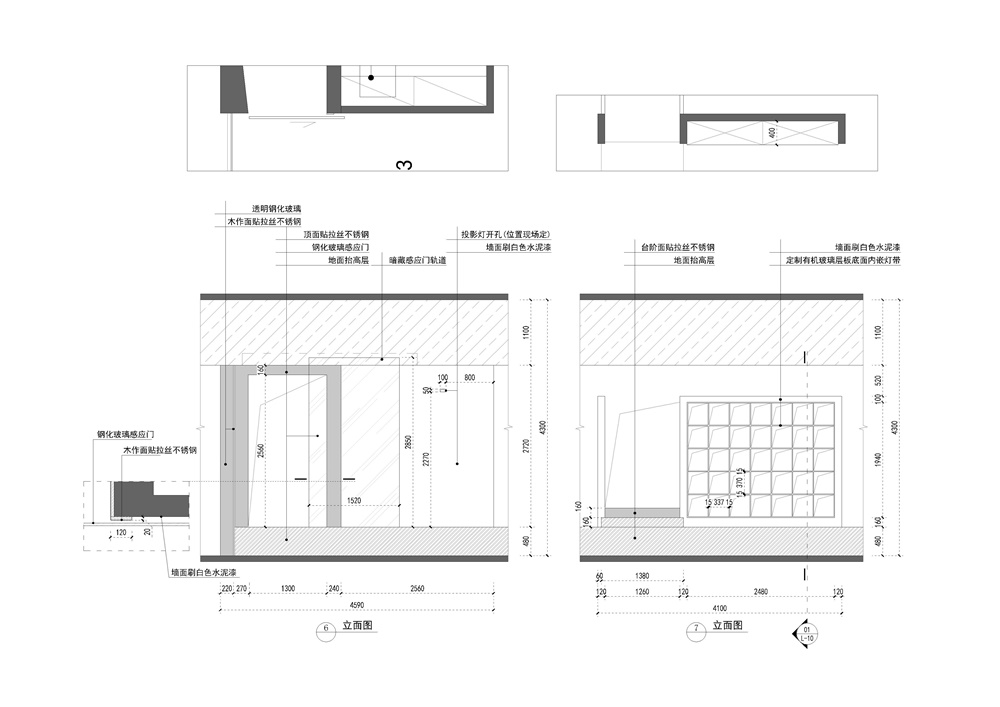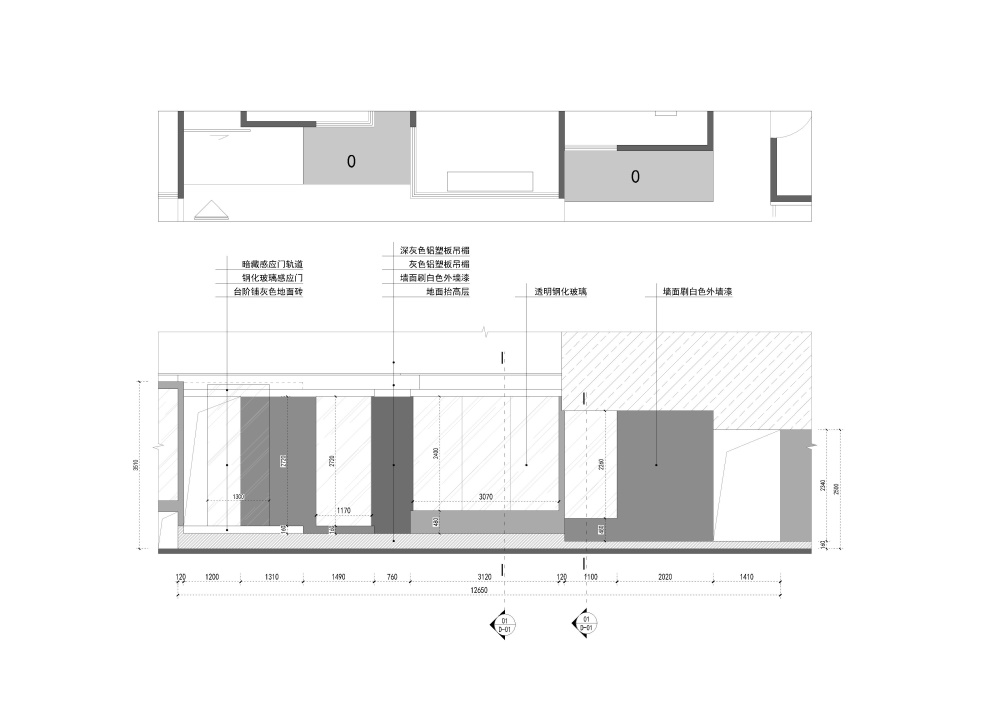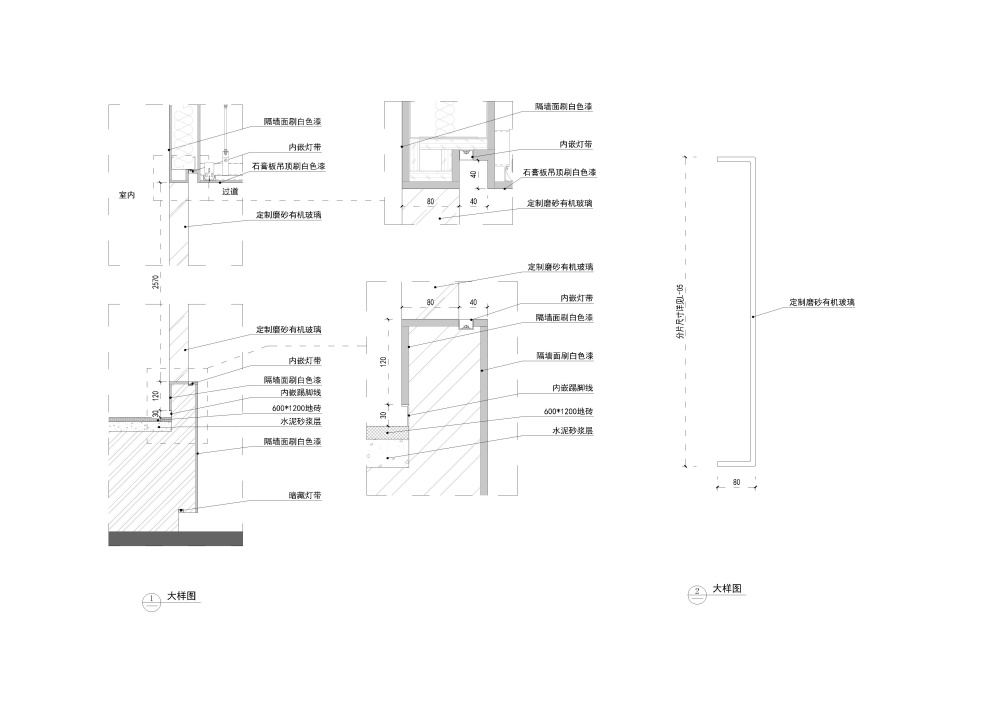全球设计风向感谢来自 壹玖捌陆设计事务所 的办公空间项目案例分享:
将空间打散再重组,不同功能在空间中即独立又相互融合。以流畅的动线连接各个空间,营造出一个不被束缚、解放思维的办公创作环境。用不锈钢、水泥板、玻璃等材料相结合,产生虚实相间的感觉,通过对墙体的切割和错位,削弱隔墙的边界,模糊与延伸空间的界限。运用这种虚实变化去传递心理与行为上的暗示,丰富了空间的探索性与引导性,通过这些结构关系的引导,让空间与空间的过渡变得有趣、层次变得多样。
The different functions of the space are both indeptnedent and integrated after scattering and being reorganized. Connect each space with the smooth moving lines,make an office environment that si not tied down and emancipates the mind. Stainless steel,cement plate, glass and orther materials are used, resulting in virtual and real phase between the feeling,through the wall cutting and dislocation,weakening the wall boundary, mold and extension the boundary.
在室内空间结构的改变下,光的融合与传递也产生了非常规的变化。自然光透过玻璃照射进空间内,光影转变的鲜活,让结构与层次变得更加丰富,简单的肌理表现,打造一个可以慢下来的空间环境。整个空间包含了艺术展区、会议室、会客厅、休闲区及办公区等空间。多元的空间,是团队对当下设计观与生活观的深度实践。
The birtual reality changes to convey psychological and behaviroral implications eanriches the exploration and guidance of the spece, and through the guidance of these structural relations, the transition between each space bocomes interesting and multi-level. With the changes of the structures of indoor space, the fusion and transmission of light also have the unconventional changes. Natural light shines through the glass into the space, light and shadow change the vivid. Let the structure and level become more abundant. Simple texture performance, creating a space enviroment can slowdown. The whole space includes art exhibition area, meeting room, sitting room, leisure area and office area. The current design and life concept .
∇ 细部
主要项目信息
项目名称:ONES Design 办公空间
项目地址:中国福建龙岩市新罗区富山国际中心3F
项目规模:1300㎡
完成时间:2019-11月
设计公司:壹玖捌陆设计事务所
公司邮箱:1361125710@qq.com
主案设计:罗丹
参与设计:吕俊怀 林鑫 陈辉 李雅婷 王颖琇
软装设计:刘晓露 苏娜
摄影师:陈荣坤
材料/品牌:L&D瓷砖,卡诺亚定制家居,西禾荟橱柜,芬琳漆,巴洛克木地板
Project Name:ONES DESIGN OFFICE
Project Address:3F,Toyama International Center,Xinluo District,Longyan,Fujian,China
Area:1300 sqm
Completion date: November 2019
Design Company:ONES DESIGN
E-mail:1361125710@qq.com
Lead Designer:Jason
Design Team:Junhuai Lv Lin Chen YaTing YingXiu
Soft outfit Design:Lulu Liu Su
Photography: RongKun Chen
Materials / Brands:L&D Ceramic Tile, KNOYA CUSTOM HOME, XI HE HUI Cupboards, TIKKURILA, BAROQUE wood floor

