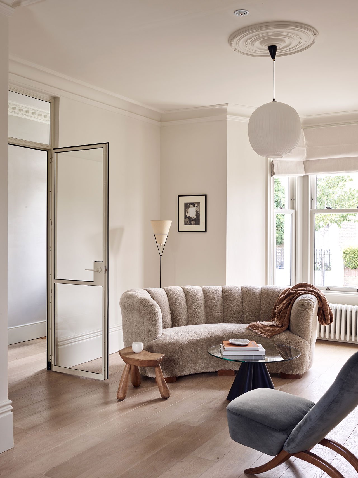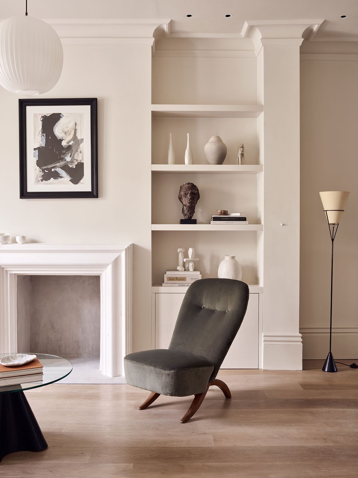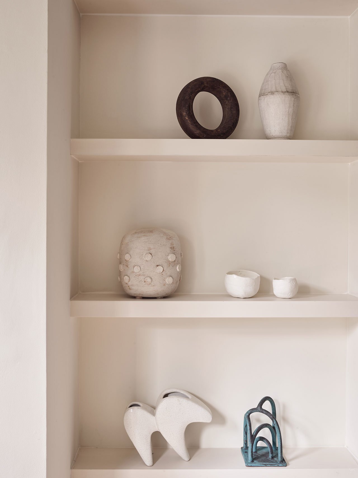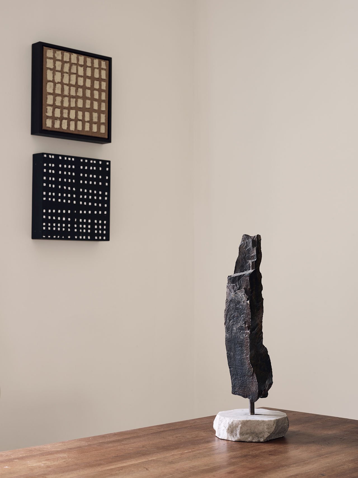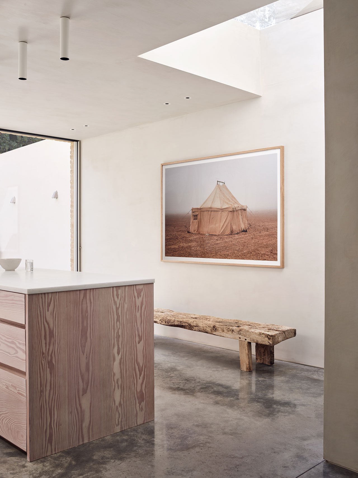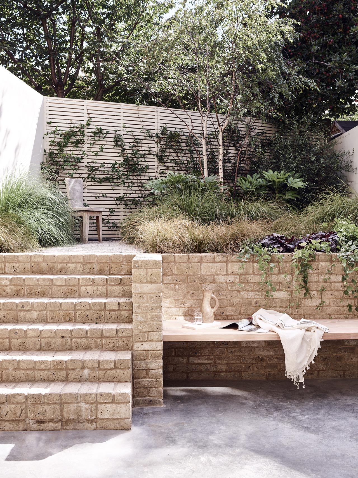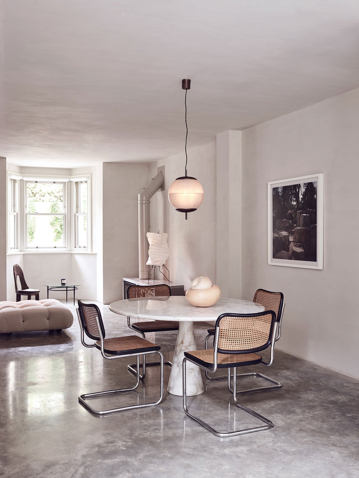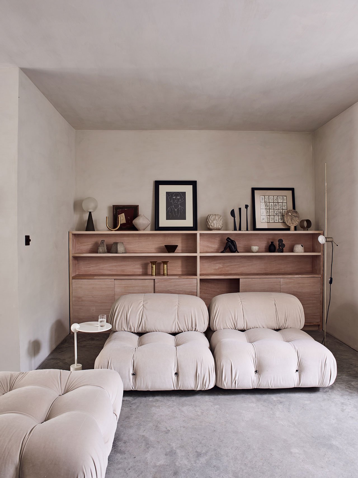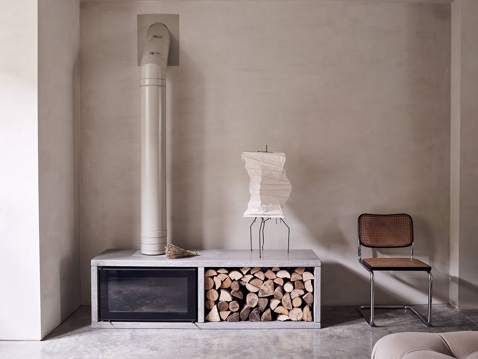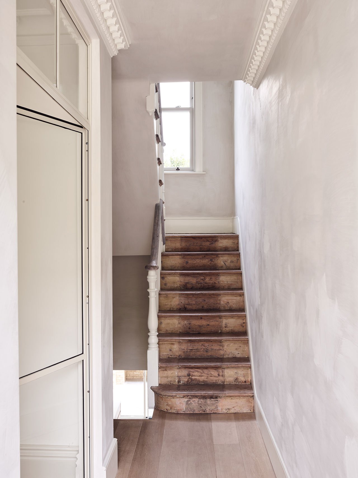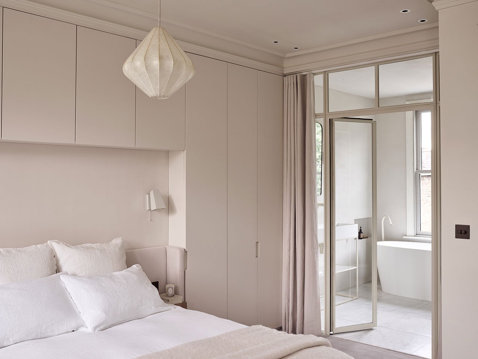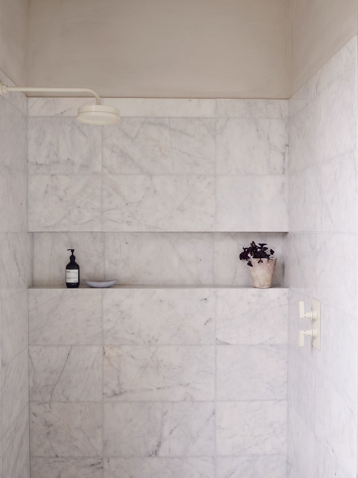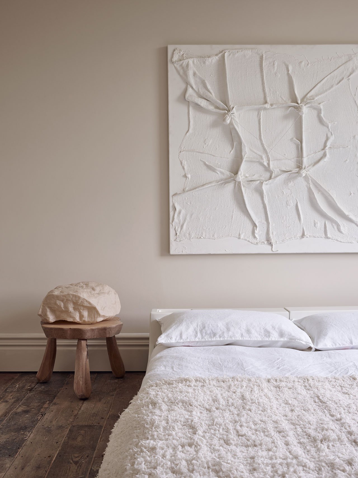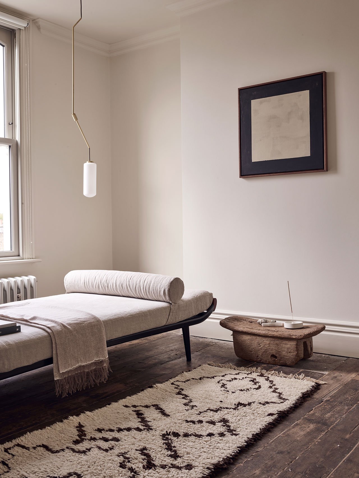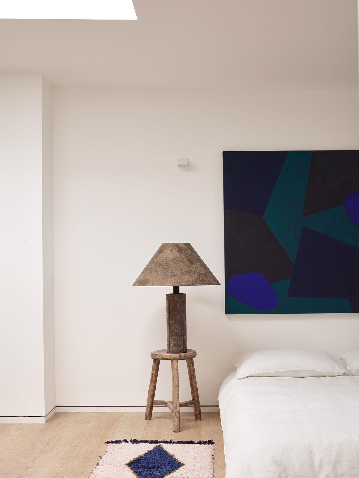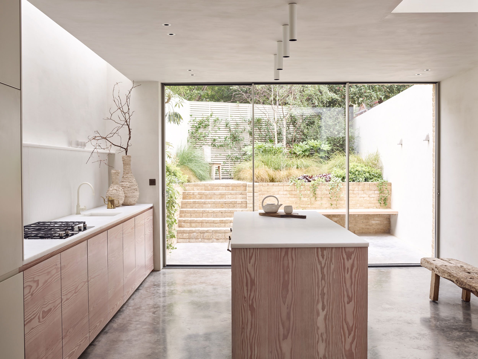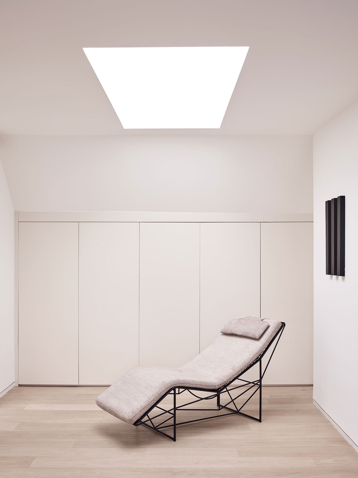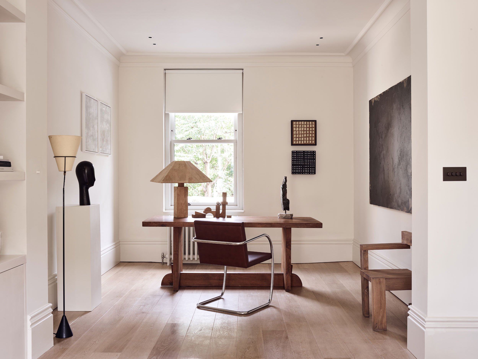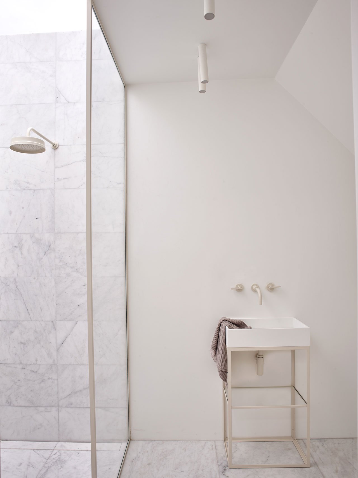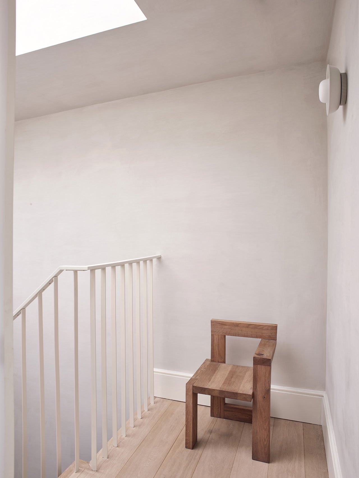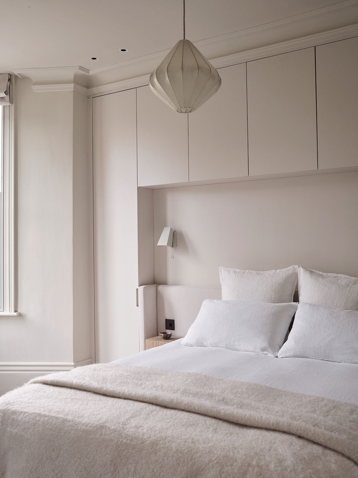Powerscroft Road是位于伦敦东北部Clapton的一栋经过翻修的维多利亚式联排屋,设计精致,充分体现了设计师的天赋以及对材料和颜色的掌控。在过去与现代之间,室内充满了精致和平静的感觉,它成功地将工艺的舒缓优雅与现代主义的简洁打磨相结合。
London-based interior design practice Daytrip Studio has a way of creating immaculately stylish interiors that nevertheless looks effortless and informal. “Powerscroft Road”, a renovated Victorian terraced house of subtle sophistication in Clapton in northeast London, exemplifies this talent as well as a mastery of materials and tonality. Tiptoeing between the past and modernity, the interiors are imbued with a refined and calm sensibility that manages to combine the soothing gracefulness of craftsmanship and the clean cut polish of modernism.
Daytrip Studio的翻新工程尊重原始房屋的维多利亚时代魅力,谨慎而简约地对待原始建筑面料。装饰檐口和现有的地板都经过精心修复,房间之间的开口被拓宽,并配备了简约的铁门Crittal,同时新的采光井尽可能地增加自然光的穿透。
Daytrip Studio’s renovation respects the house’s Victorian charm, treating the original building fabric with discretion and simplicity. The decorative cornicing and existing floor boards have been meticulously restored, openings between rooms have been widened and fitted with minimalist steel doors by Crittal, while new light-wells increase natural light penetration wherever possible.
装修最彻底的部分是地下室的开挖,该地下室开了一个宽敞明亮的低矮厨房,客厅通过落地玻璃和连续抛光的水泥地板与花园无缝连接。Tyler Goldfinch的Lauren Finch在园景花园的设计中体现了该空间色调的微妙和简约的轻松感。
The most radical part of the renovation proved to be the excavation of the basement which has created a spacious, light-filled lower grown kitchen and living room seamlessly connected to the garden by floor-to-ceiling glazing and a continuous polished concrete floor. Featuring a beautifully crafted bespoke kitchen in Douglas fir and honed Evora marble, the space’s tonal subtlety and minimalist ease is reflected in the design of the landscaped garden by Lauren Finch of Tyler Goldfinch.
柔和的颜色和舒缓的纹理,如灰白色的墙壁、灰白色粉末涂层的金属制品、抛光的混凝土地板和天然木材饰面,以崇高的优雅包裹着室内的新旧部分,还有经典的Calacatta大理石和深蓝裂纹玻璃洗手盆,分别装饰在主浴室和家庭浴室里。由Beton Brut的Sophie Pearce挑选的古董、中世纪和当代家具,以及由Modern art Hire的Laura Fulmine提供的精心策划的艺术收藏品,它们都具触觉之美和极简主义的优雅。
A palette of subdued colours and soothing textures such as pale, lime-washed walls, off-white powder coated metalwork, polished concrete floors and natural wood finishes swathes both the old and new parts of the interiors in sublime elegance, as do the classic Calacatta marble and deep blue crackle glazed Lavastone respectively adorning the master and family bathrooms. An eclectic selection of antique, mid-century and contemporary furniture pieces selected by Sophie Pearce of Beton Brut and a carefully curated art collection of tactile beauty and minimalist grace, courtesy of Laura Fulmine from Modern Art Hire, further enhance the sense of craftsmanship and finesse.
主要项目信息
项目名称:Powerscroft Road
项目位置:英国伦敦
项目类型:住宅空间/别墅翻新
项目面积:209㎡
完成时间:2019
设计公司:Daytrip Studio
摄影:Jake Curtis


