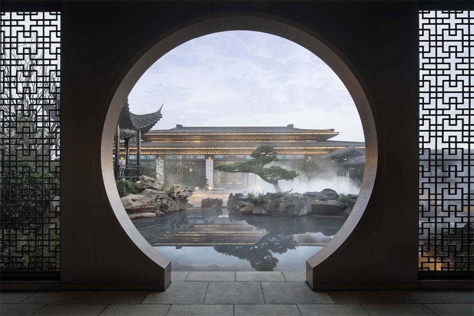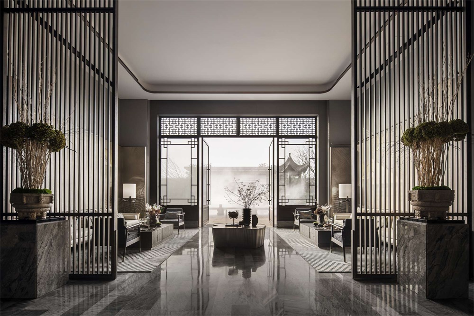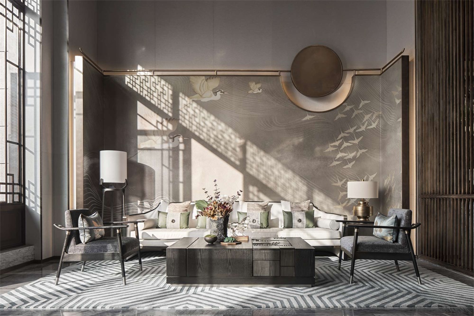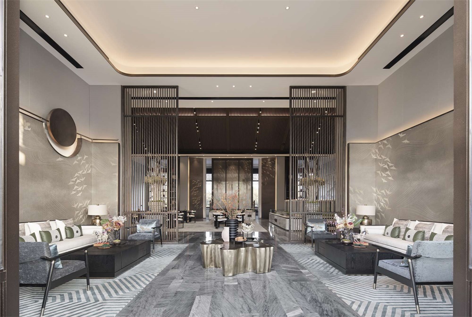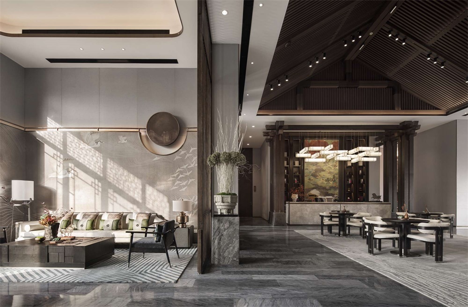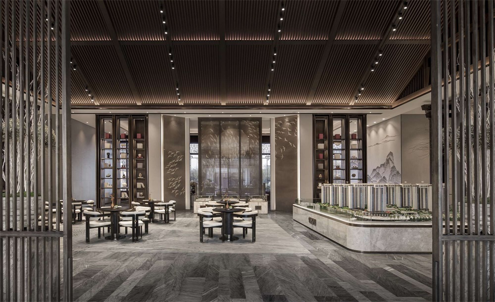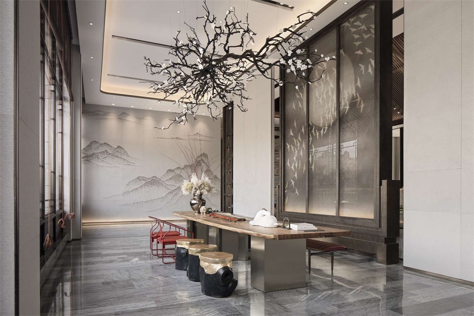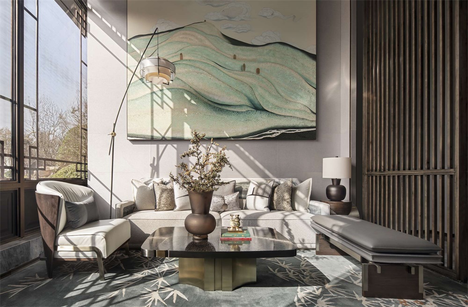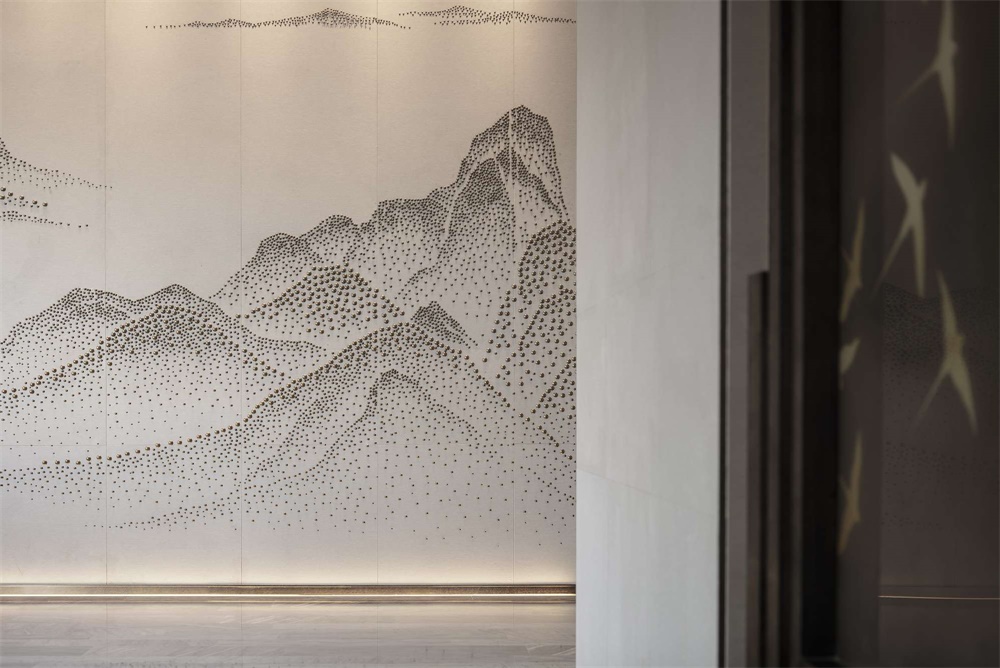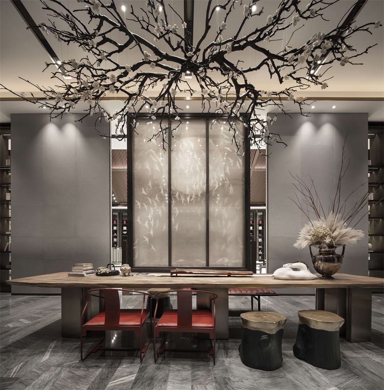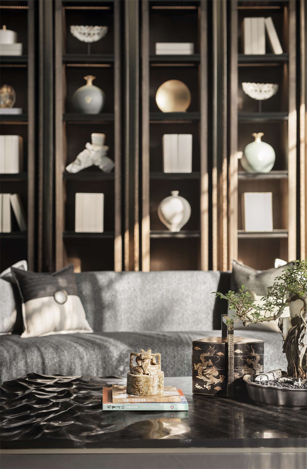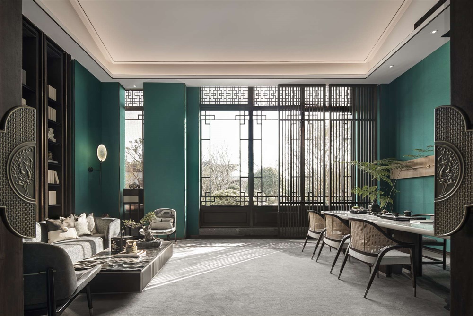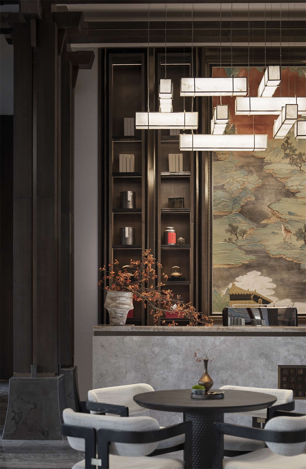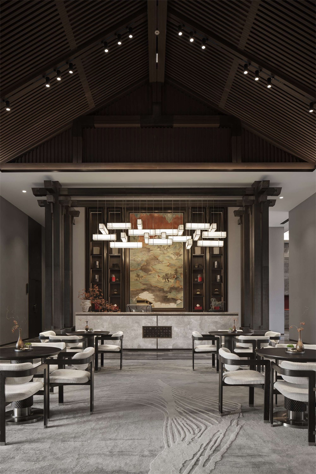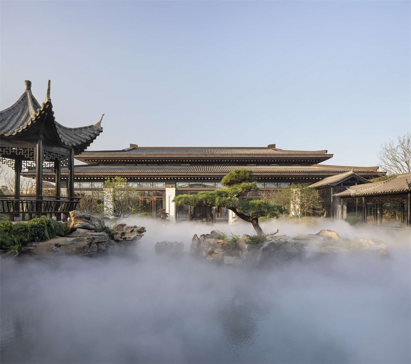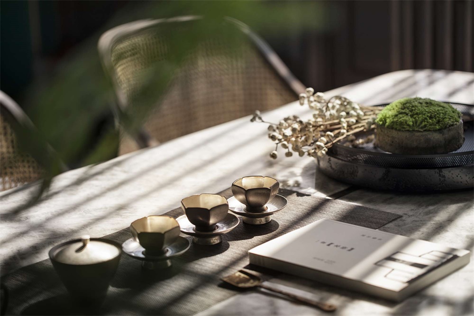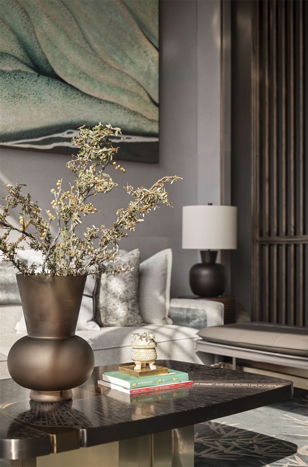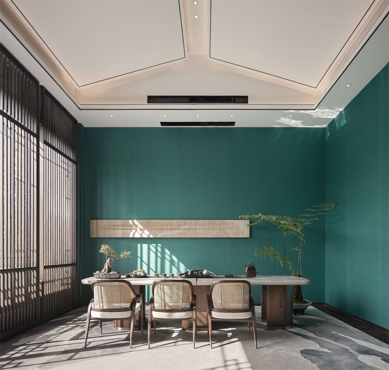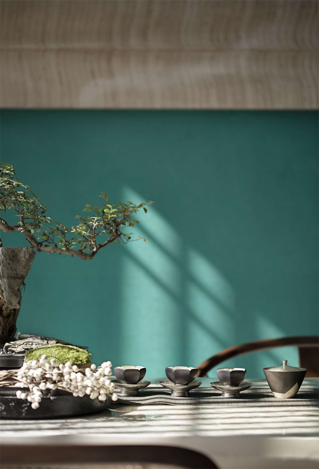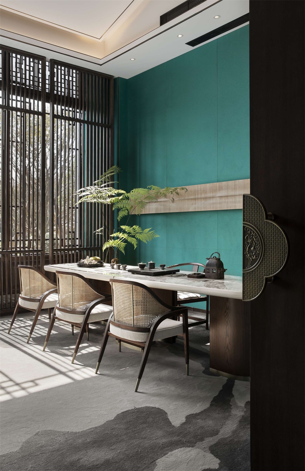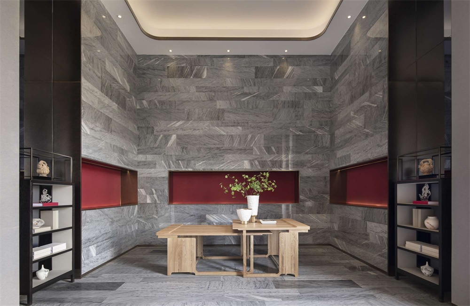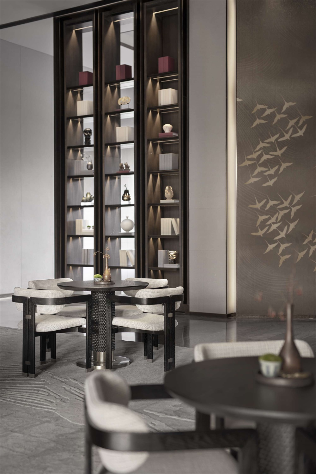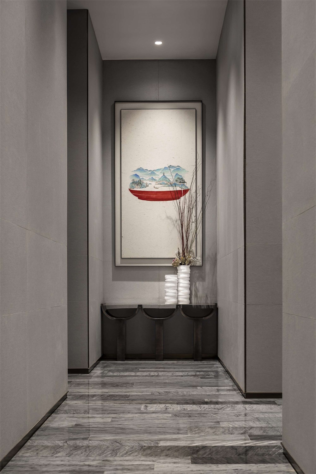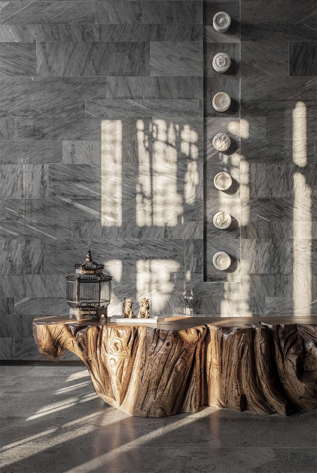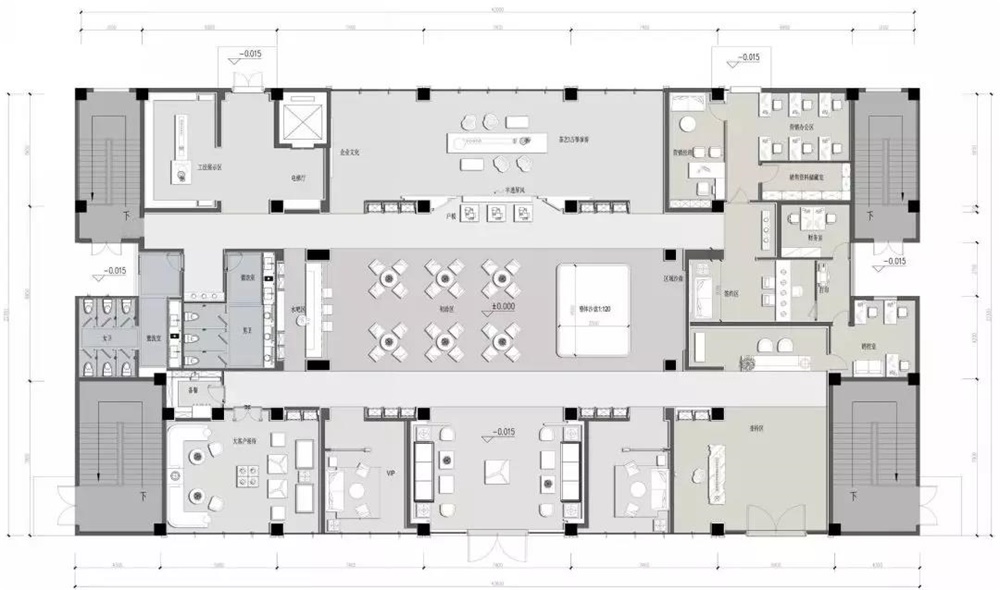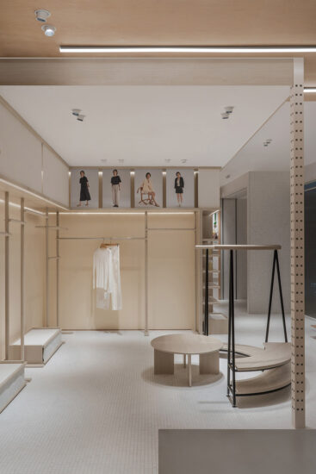全球设计风向感谢来自 大森设计 的营销中心项目案例分享:
“怀”古时文化
汲取苏式园林门洞幽玄之意境,妙用于此,层次递进,景中置景,彷如一轮皎洁明月,在与灯光的互相作用下投射映衬出清冽且不失柔美的灵光妙影,与空中流水的满目倩影,营造出极具空灵之感。
It absorbs the mysterious and artistic conception of the gate of the Su-style garden. It is used for this purpose. The layers are progressive. The flowing shadows create a sense of emptiness.
前厅一侧以中国传统瓦当丰富墙面渲染神秘,峻深劲利的线条勾勒出深沉内敛的意境感,点缀的絳红色作为空间序曲的前奏,迎客松在自然光线与室内光源的双重作用下,呈现御光弄影的恣意,传递出本真的艺术之美。
On the side of the front hall, the traditional Chinese tile-rich wall is used to render the mystery, and the sharp and sharp lines outline a deep and restrained mood. The embellished ochre as a prelude to the space prelude, welcomes guests in the dual role of natural light and indoor light sources. Next, it presents the will of Yuguang’s shadow and conveys the true beauty of art.
设计师从中式建筑中抽取东方情致,熔铸打磨,以中轴对称的空间形式作为基筑,在营造纵深感的同时传达历史文化的魅力。
The designer extracts oriental sentiment from Chinese-style buildings, casts and polishes, and uses the space form of central axis symmetry as the foundation to create a sense of depth while conveying the charm of historical culture.
“怀”今日安谧
售楼处的沙盘区和洽谈区近在眼前。天花将原有建筑结构巧妙的包含其中。墙体不经意间的划分框定出不同的功能。
The sandbox area and negotiation area of the sales office are just around the corner. Smallpox cleverly includes the original building structure. The wall’s inadvertent divisions define different functions.
中式屏风“雨落月明两不知”的朦胧意境融合书架收纳承载的实用功能性,为东方意境之美的铺叙奠定了柔和的基调。
The dim mood of the Chinese-style screen “Rainfall, Moonlight, and Ignorance” blends with the practical functionality of bookshelf storage, laying a soft tone for the beauty of Oriental mood.
在错落摆放的书册典籍与夹画玻璃屏风的掩映下,穿梭往来的行人被虚化成隐隐绰绰的幻影,而茶艺区氛围也愈显神妙幽邃,停在这里,读书品茶,花间一壶酒,名士自风流。
Under the scattered books and books and the glass screen, the pedestrians passing by were blurred into an indistinct phantom, and the atmosphere of the tea art district became more and more beautiful and secluded. Stop here to read tea and tea. Jug of wine, famous person.
“怀”寄未来
乐府古辞中曾有诗云“休洗红,洗多红色浅。”却不想“淡淡微红色不深”的清雅也别有一番韵味。空间中絳红色的介入抹去灰调中的孑然,承载着张扬跃动的入世情怀,与正统含蓄的中式情绪以非传统的方式达成互融,营造充满戏剧张力的视觉美感。
In the ancient poems of Yuefu, there was a poem “Xiu Xiahong, Xialian red.” Qingya who didn’t want “a touch of red is not deep” should not have a charm. The taupe’s intervention in the space erases the solitude in the gray tone, which carries the enthusiastic feelings of joining the WTO, and integrates with the orthodox and implicit Chinese emotions in non-traditional ways, creating a visual beauty full of dramatic tension.
大客户接待室墙面的黛青色与之相呼应,将空间紧密衔接起来,达到混融贯通之境。光与色在不同的介质中穿梭流连,奏响一曲时光的慢摇。在光的对立面,艺术以另一种形式绽放呈现,搭载新颖的感官体验,低声诉说着时空密语。
The daisies on the wall of the reception room of the big client echoes this, and the spaces are closely connected to achieve a blended state. Light and color linger in different media, playing a slow shake of time. On the opposite side of the light, art is presented in another form, carrying a novel sensory experience, whispering the secrets of time and space.
绛红与黛青是极具东方色彩的色彩,两色对比相撞,一冷一热,一静一动,融合碰撞。用默默无声的方式,再次强调当代艺术宣扬的自由与未来生活提倡的融合……
Pu Hong and Dai Qing are extremely oriental colors. The two colors contrast and collide. One is cold, the other is hot, the other is quiet, and the movement is fused. In a silent way, once again emphasize the integration of the freedom advocated by contemporary art and advocated by future life …
∇ 平面图
完整项目信息:
项目名称:兆华置业-佳惠怀熙府营销中心
项目位置:中国怀化
项目面积:708 m²
设计类型:商业空间/营销中心设计
完工时间:2019.11
设计公司:深圳市大森设计有限公司
主创团队:崔端、杨文、刘欢、罗唤春、龙吉伟、符智恒、 邱丽敏、甘思婷
主要材料:鼎石灰大理石、菲拉格慕大理石、雅柏灰大理石、炭烧面胡桃木、古铜色不锈钢、黄铜、绢布玻璃、墙布硬包
摄 影:视方摄影—翱翔

