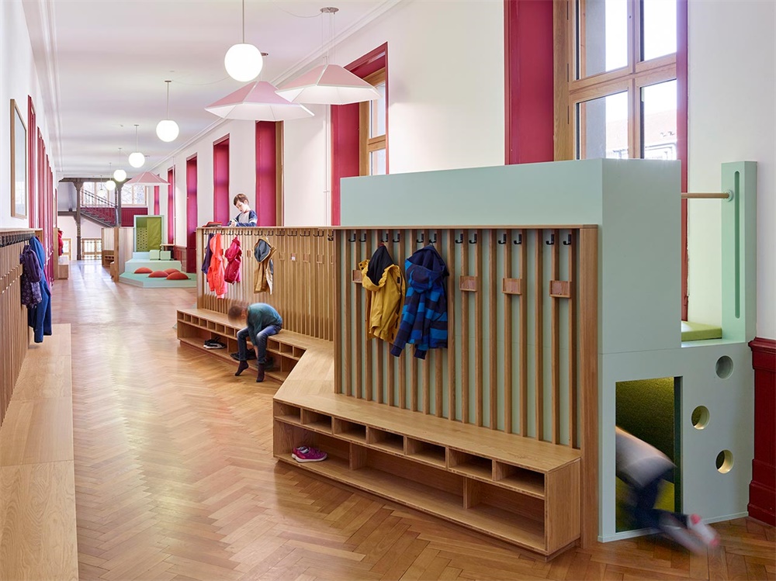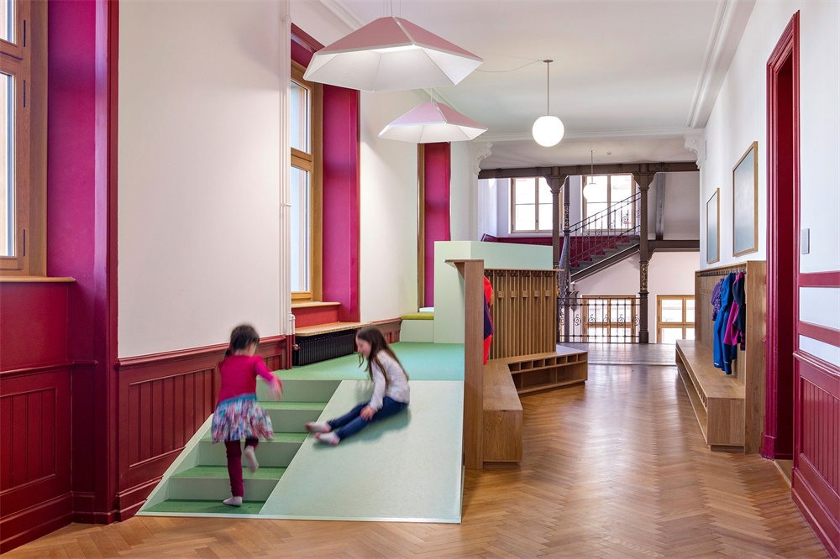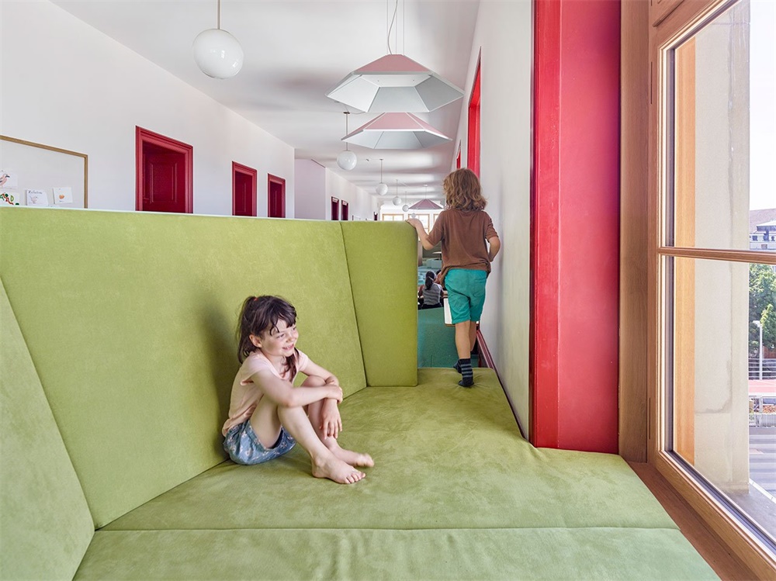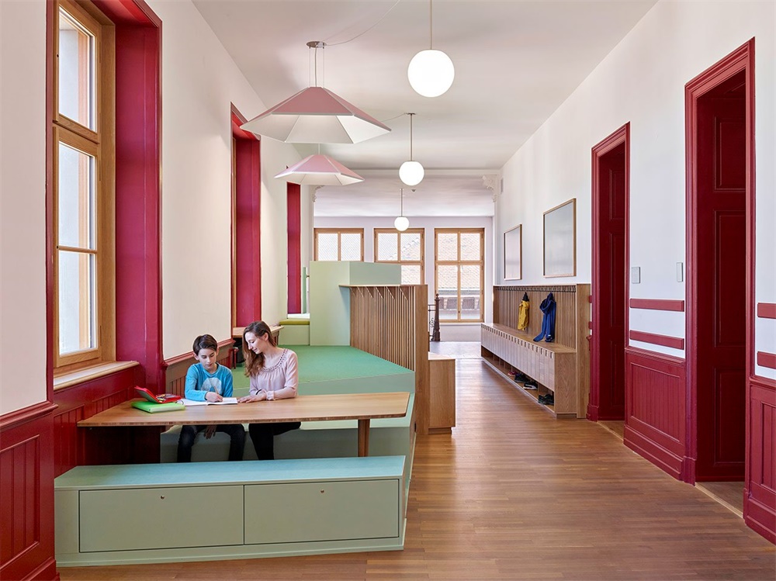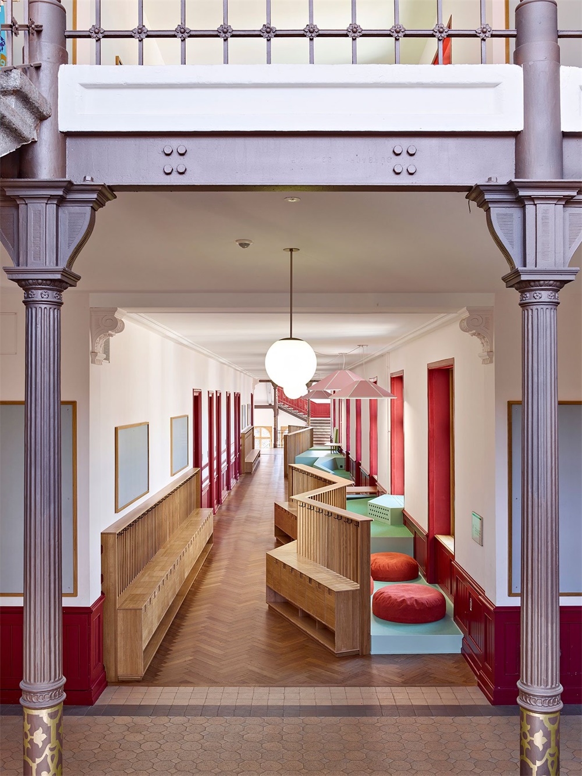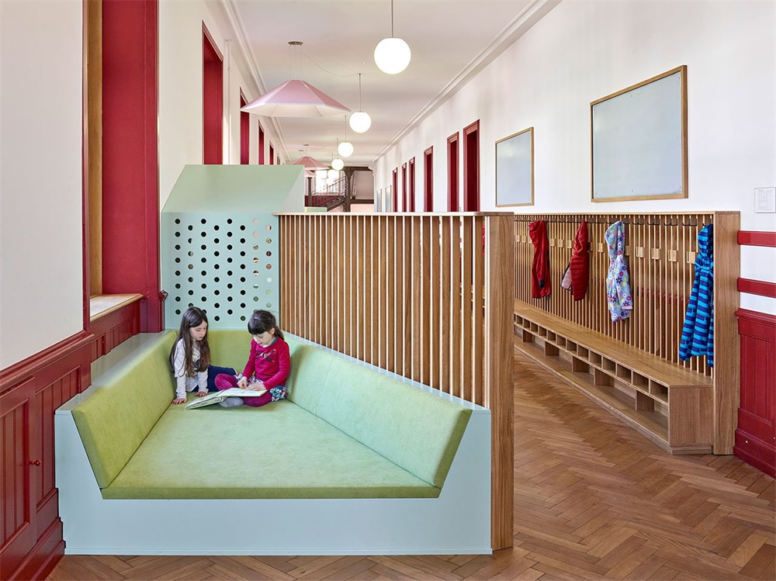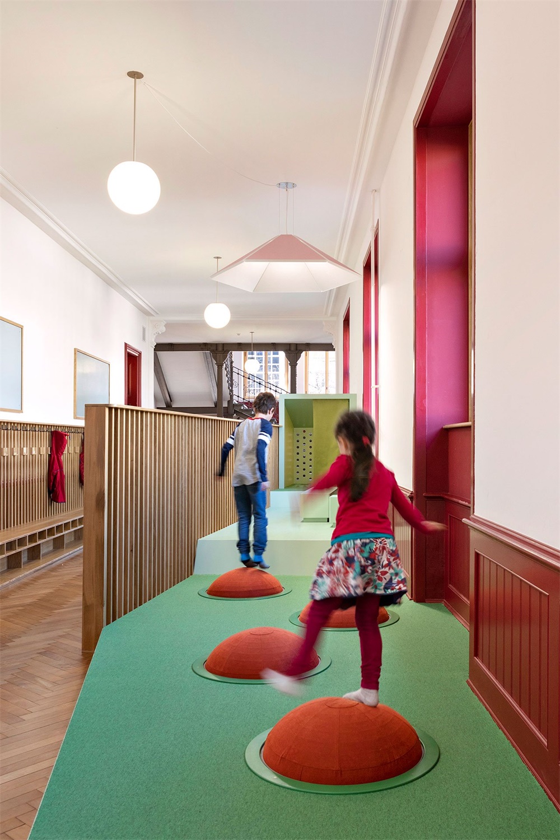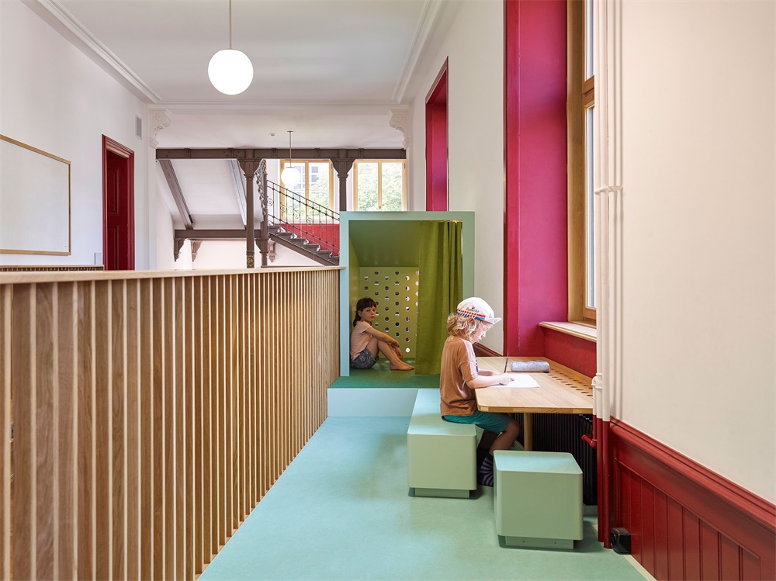当代学校设计已经从传统的单一使用教室的设计蓝图中脱离出来,取而代之的是更加灵活的布局和多功能的空间。这对于新的教育项目来说很好,但是对于现有的学校结构呢?瑞士设计工作室ZMIK的最新作品“ Learning Scapes”展示了设计创造现代学习环境的力量,即使在古老的历史建筑中,如瑞士巴塞尔的St. Johann小学(建于19世纪80年代,新文艺复兴风格)。ZMIK的设计巧妙地融入了学校的历史建筑肌理,将三条走廊改造成开放的、混合式学习和娱乐区域,以满足多种类型的教学需求,从小组练习到个人作业,从基于活动的学习到阅读和讨论。
Contemporary school design has moved away from the traditional blueprint of identical, single-use classrooms embracing instead more fluid layouts and multi-functional spaces. This is all well and good for new educational projects but what about the existing school fabric? Enter Swiss design studio ZMIK whose latest endeavour, “Learning Scapes”, showcases the power of design to create modern learning environments even in age-old historic buildings like St. Johann primary school in Basel, Switzerland, which was built in the 1880s in the Neo-Renaissance style. Playfully integrated into the school’s historic building fabric, ZMIK’s intervention has transformed three corridors into open-plan, hybrid learning and recreation areas that cater to multiple types of pedagogy, from group exercises to individual work, and from activity-based learning to reading and discussions.
根据教师和学生的想法和要求,每条走廊被划分为五个区域:中间是一个中央娱乐区,两侧各有一个衣帽间,中间是一个“景观”学习区,中间用锯齿形的木隔板隔开。入口处是放置衣帽区域,从楼梯进来处过渡了学习和娱乐区域,让学生们不仅可以把外套、包和鞋子留在衣帽放置处,还可以解决他们物品保存问题。曲曲折折的隔墙由橡木板条表面制成,与拼花地板的材质和人字形图案形成呼应。
Based on both the teachers and students’ ideas and requirements, each corridor is divided into five zones: a central recreation area flanked on either side by a cloakroom and a “landscaped” learning zone which are separated by zigzagging timber partitions. Conceived as portals, the cloakrooms buffer the learning and recreation areas from the staircases, allowing the students not only to leave their coats, bags and shoes behind but also their troubles. Made out of slatted oak surfaces, the zigzagging partitions echo the material and herringbone pattern of the parquet floors.
梯田式学习景观的地形沿着走廊的长度变化,以创建不同层次的各种空间。滑梯、平衡梁和蹦跳球为学习过程注入了乐趣和游戏,有“栖息”和“洞穴”等名称的空间充当了休息处,而各种内置学习桌台允许个人和小组学习。这并不是说所有的东西都是严格为特定用途设计的,相反,设计师选择了混合用途。 例如,“蜥蜴尾巴”可用作平衡木,书桌或靠背。
The topography of the terraced learning landscapes shifts along the length of the corridors in order to create a variety of spaces on different levels. Slides, balancing beams and bouncy balls inject fun and games into the learning process, alcoves and niches with names such as the “perch” and the “cave” act as retreats, while various built-in work surfaces allow for individual and group study. This is not to say that everything is strictly designed for a particular use, on the contrary, the designers have opted for hybrid uses; the “lizard tail” for example can be used as a balancing beam, desk or back rest.
沿着建筑窗户设置的学习区域有充足的自然光,辅以一个动态照明系统,有趣地悬浮在上空的声音控制雨伞灯光中。特色的混合材质如亚麻布、地毯和绿色纺织品。从开心果到石灰的颜色,完美地与氧化红色的壁板相得益彰,“学习景观”在色彩上与历史建筑的庄严典雅形成鲜明对比,同时在空间和概念上更新了当代学校设计课程。
Unfolding alongside the building’s windows, the learning zones are blessed with plenty of natural light, supplemented by a dynamic lighting system integrated in the acoustic umbrellas that playfully hover above. Featuring a mix of textures such as linoleum, carpet and textiles in green, ranging from shades of pistachio through to lime, which perfectly complement the oxide-red wainscoting, the “learning scapes” certainly stand out chromatically against the stately elegance of the historic building, whilst spatially and conceptually updating the curriculum of contemporary school design.
主要项目信息
项目名称:Learning Spaces
项目位置:瑞士巴塞尔
项目类型:公共空间/校园设计
完成时间:2019
设计公司:ZMIK
摄影:WEISSWERT

