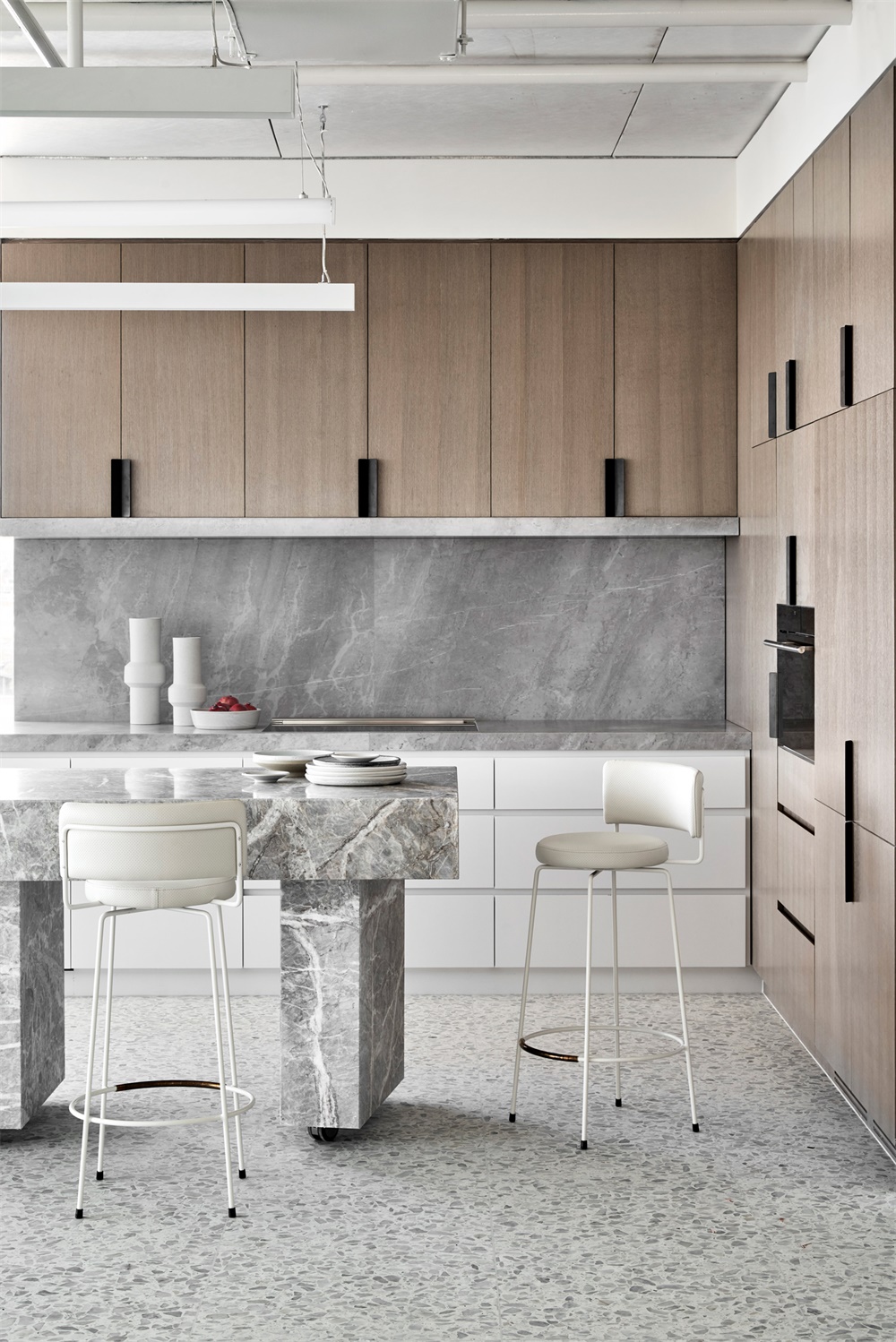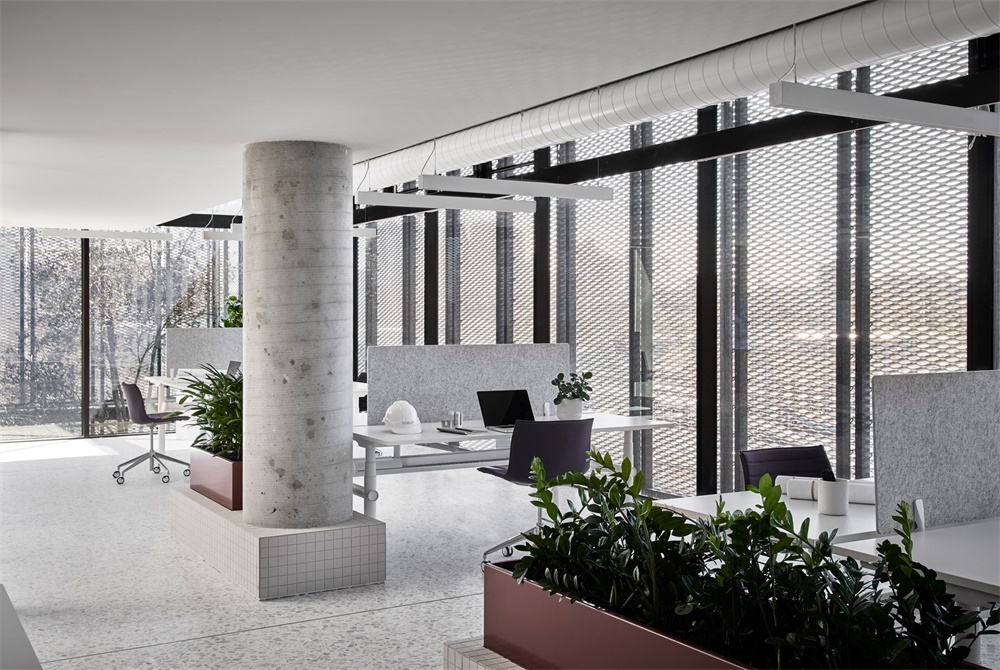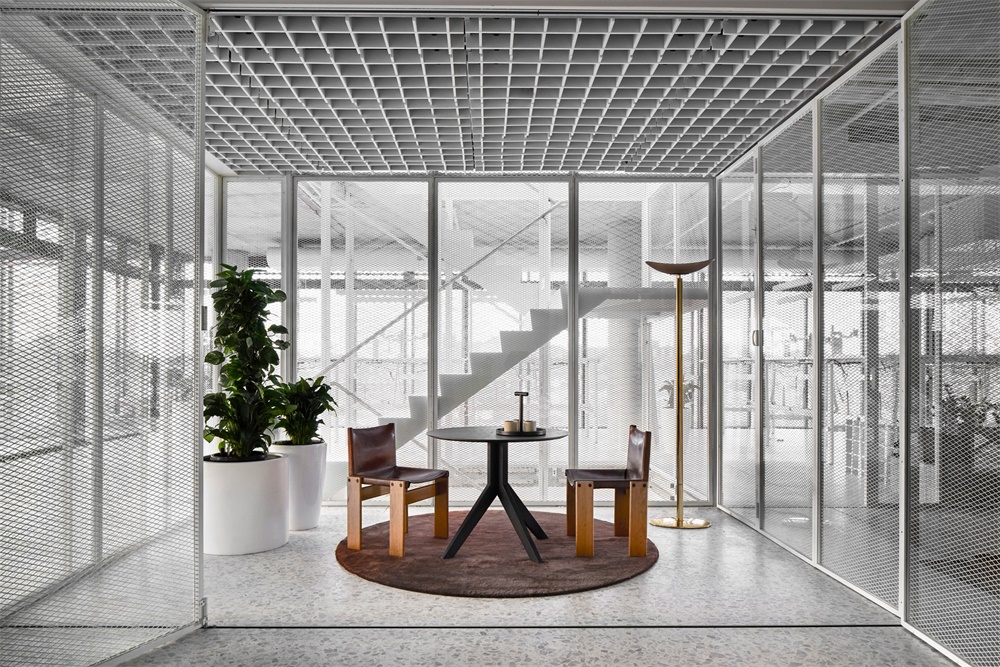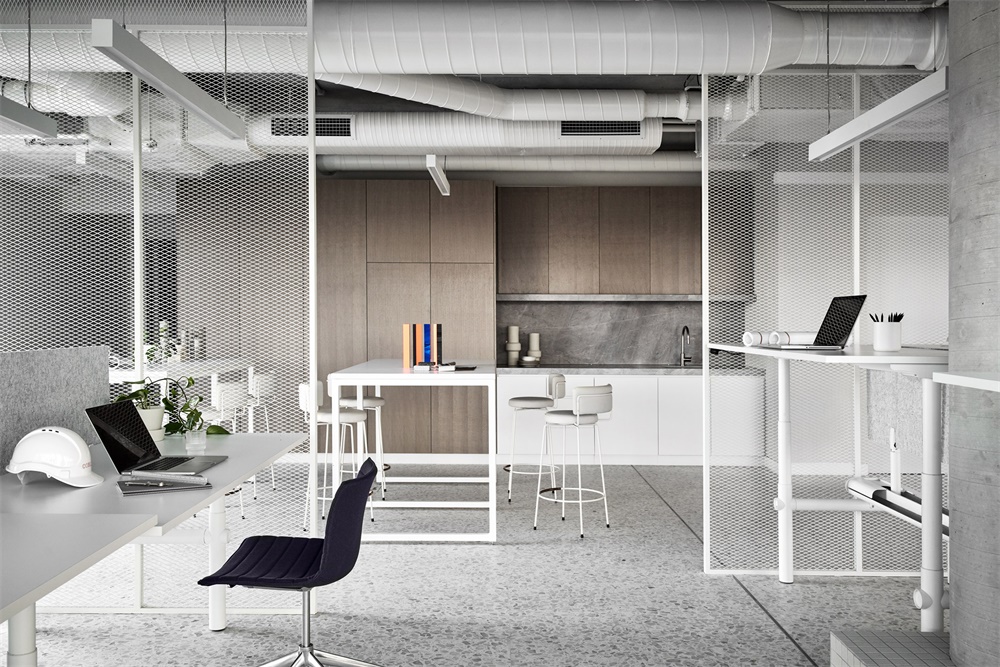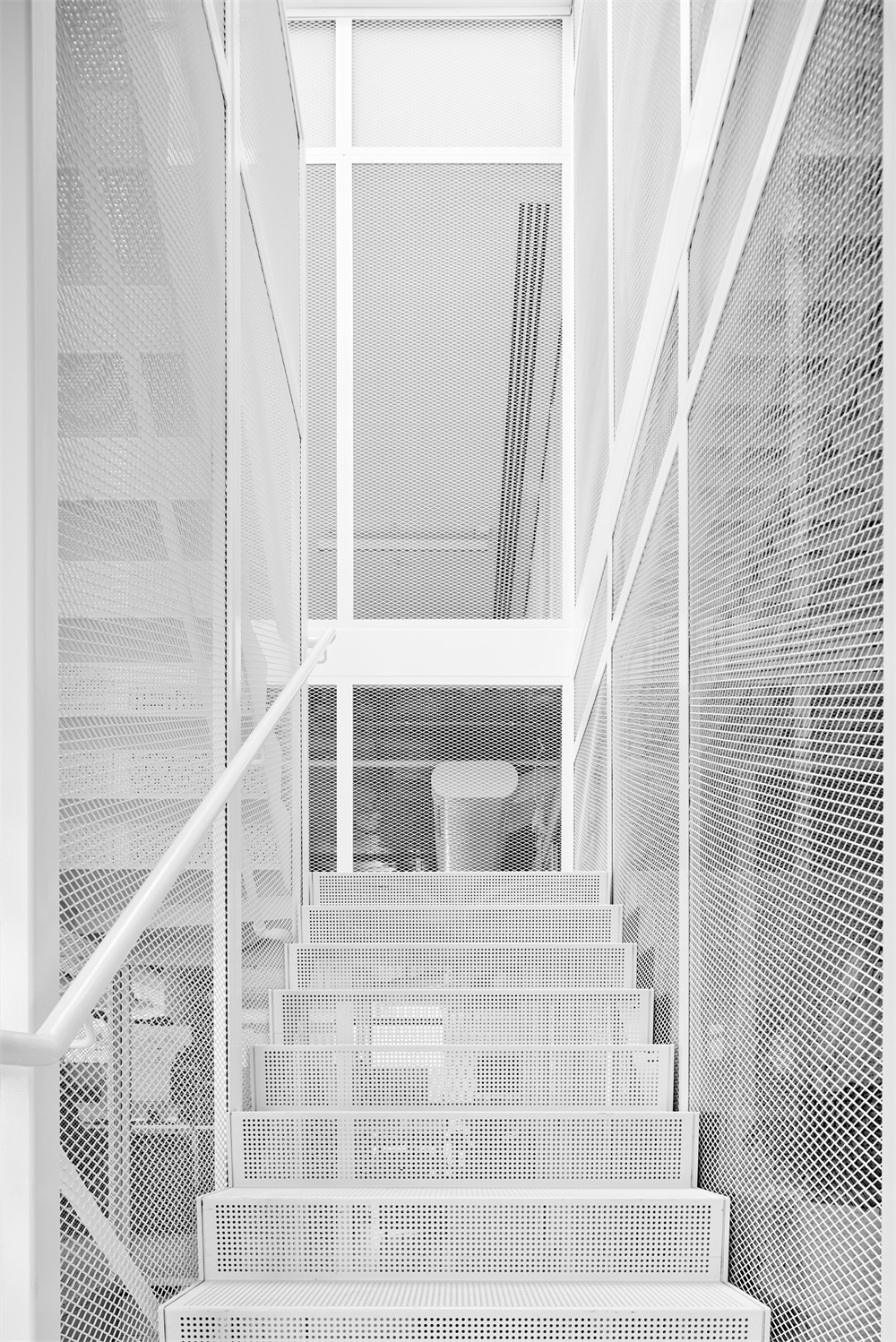该办公室内部空间位于克雷莫恩市中心一个很小的郊区,由Mim Design为墨尔本建筑公司Cobild设计。穿孔金属板,玻璃墙和开放式布局有助于使整个墨尔本这间办公室的光线最大化。
Perforated metal screens, glass walls and an open-plan layout help to maximise light throughout this Melbourne office, which has been overhauled by Mim Design.Located in the small inner-city suburb of Cremorne, this office interior was created by Mim Design for Melbourne building company Cobild.
设计团队被要求创造一个反映其交流、联系、诚实和团队合作的核心价值的空间。带有舒适的客厅式休息区和公用厨房,最终形成的空间看起来更像是顶层公寓,而不是典型的办公室。
The construction specialists asked the local design studio to create a space that reflects its core values of communication, connection, honesty and teamwork.With a comfy living-room-style breakout area and a communal kitchen, the resulting space is meant to look more like a penthouse apartment than a typical office.
为了传达公司的诚实和联系的精神,工作室选择使用各种半透明的材料来创建一个开放的平面布局,方便流通和清晰的视线。办公室有两层,围绕着一个完全由穿孔金属制成的中央楼梯布置。
In order to communicate the company’s ethos of honesty and connection, the studio chose to use various translucent materials to create an open-plan layout that allows for easy circulation and clear sightlines.Spread over two floors, the office now revolves around a central staircase made entirely from perforated metal.
设计师说,在整个空间中他们都小心地用曲线打磨直边和硬角。例如,整体的接待台被一个弯曲的、抛光的石膏天花板软化,天花板是阶梯式的,并嵌入了照明。
Throughout the space, the designers said they took care to temper straight edges and hard angles with curved lines. For instance, the monolithic reception desk is softened by a curved, polished plaster ceiling that is stepped and inset with lighting.
主要项目信息
项目名称:墨尔本建筑公司Cobild办公室
项目位置:澳大利亚墨尔本
项目类型:办公空间/现代风格办公室
完成时间:2019
设计公司:Mim Design


