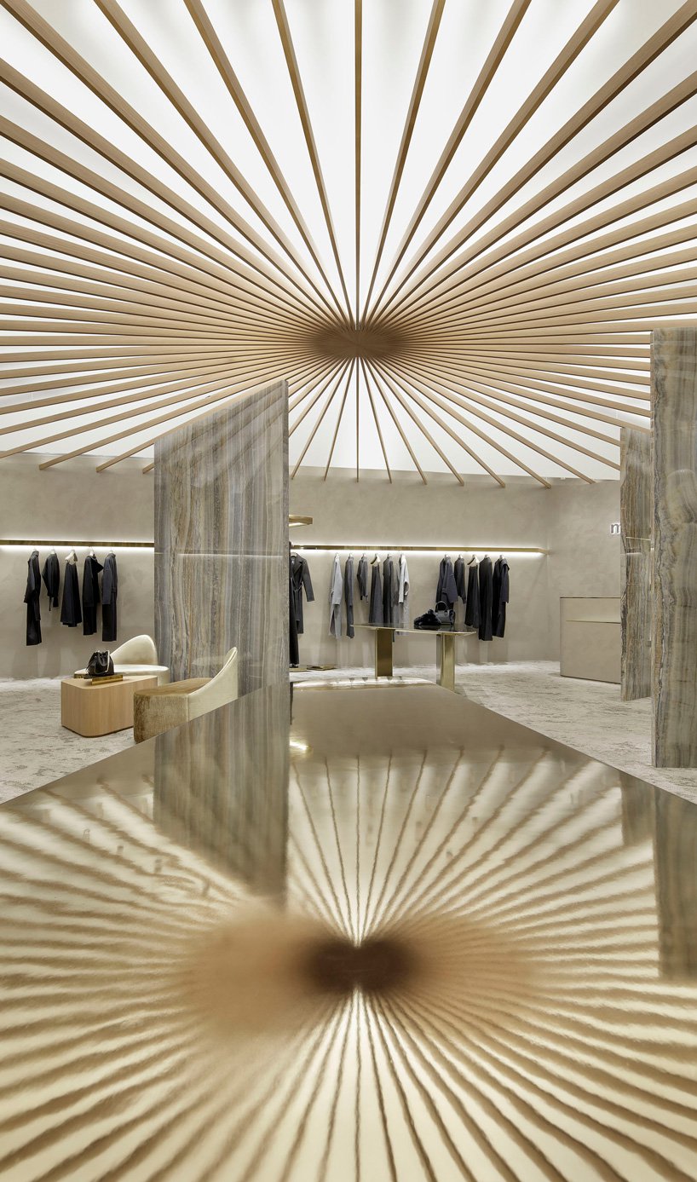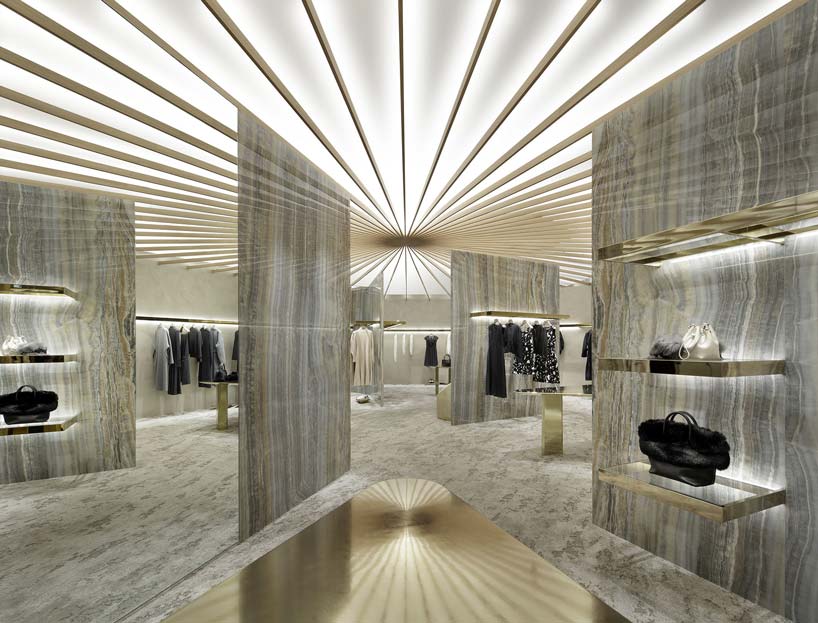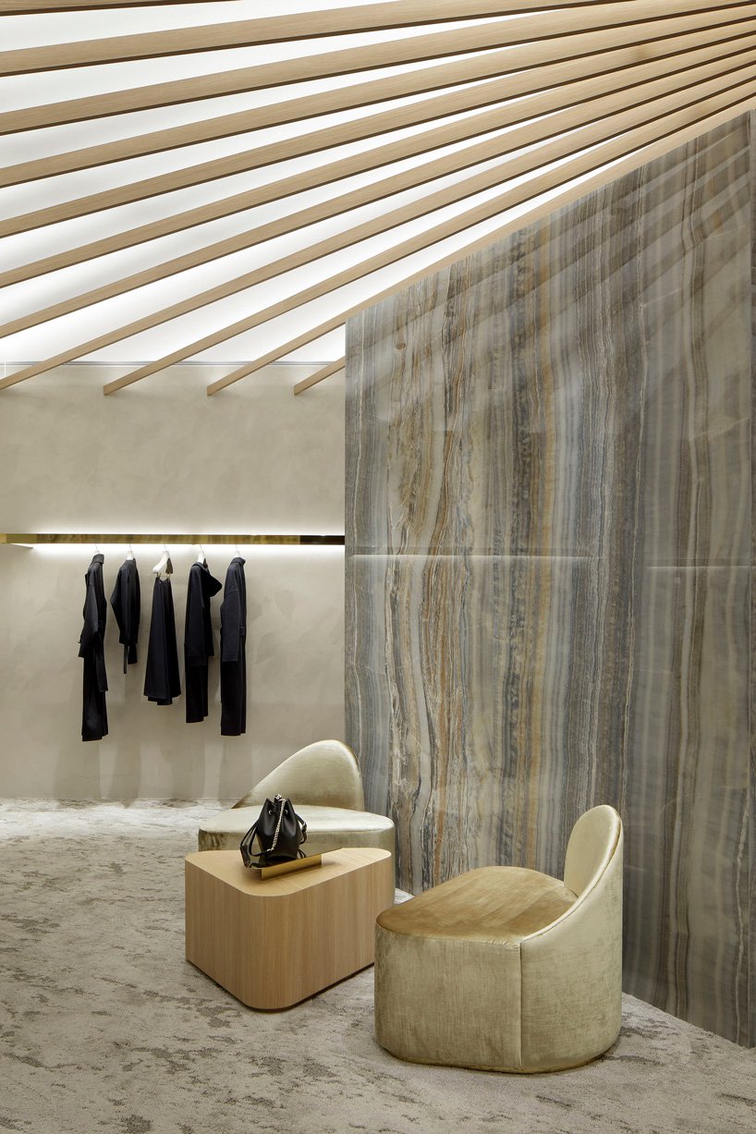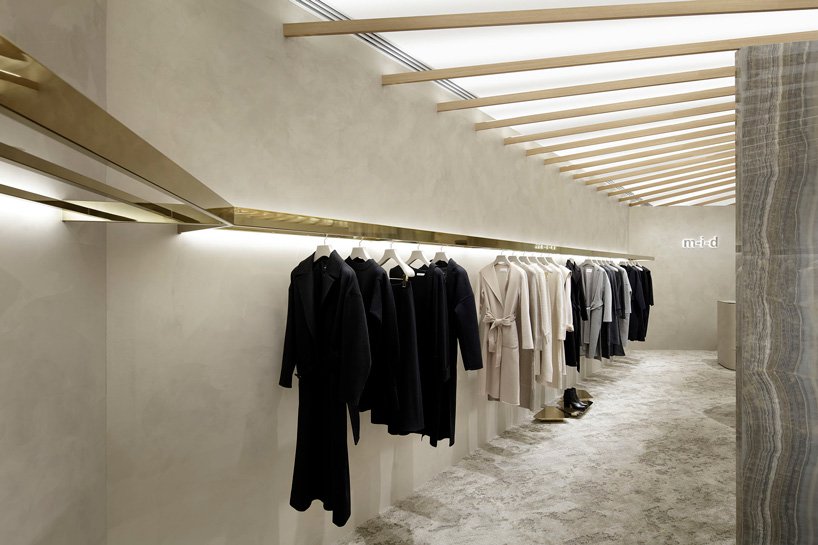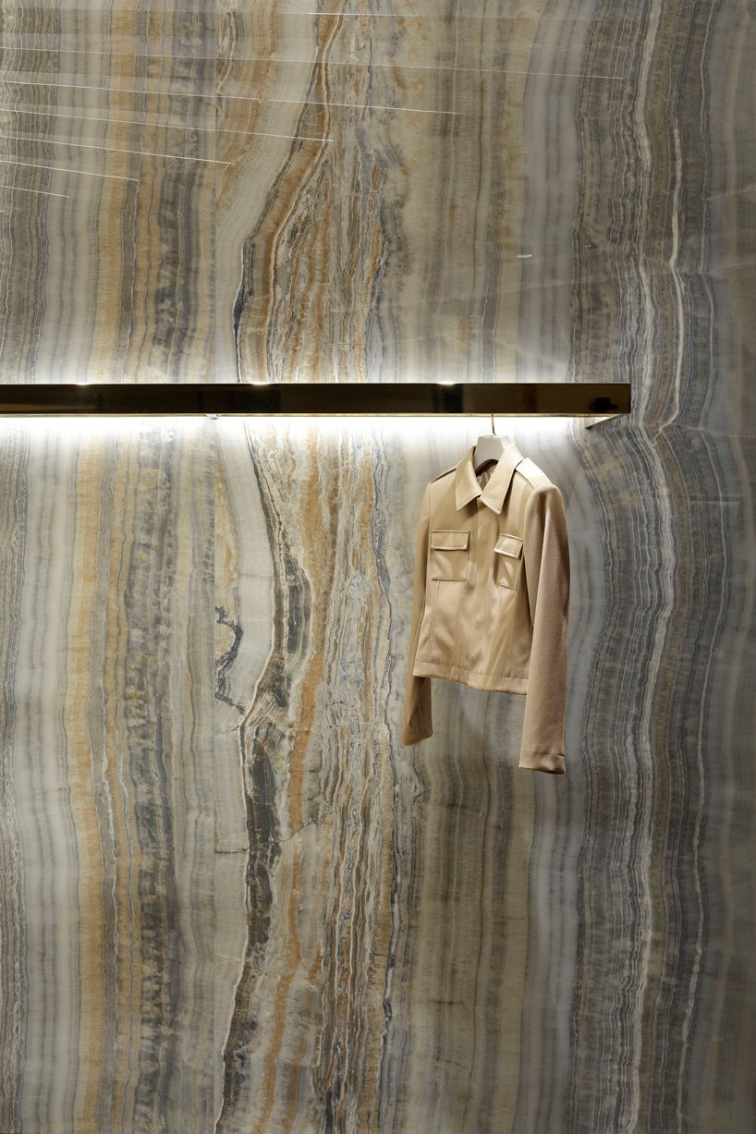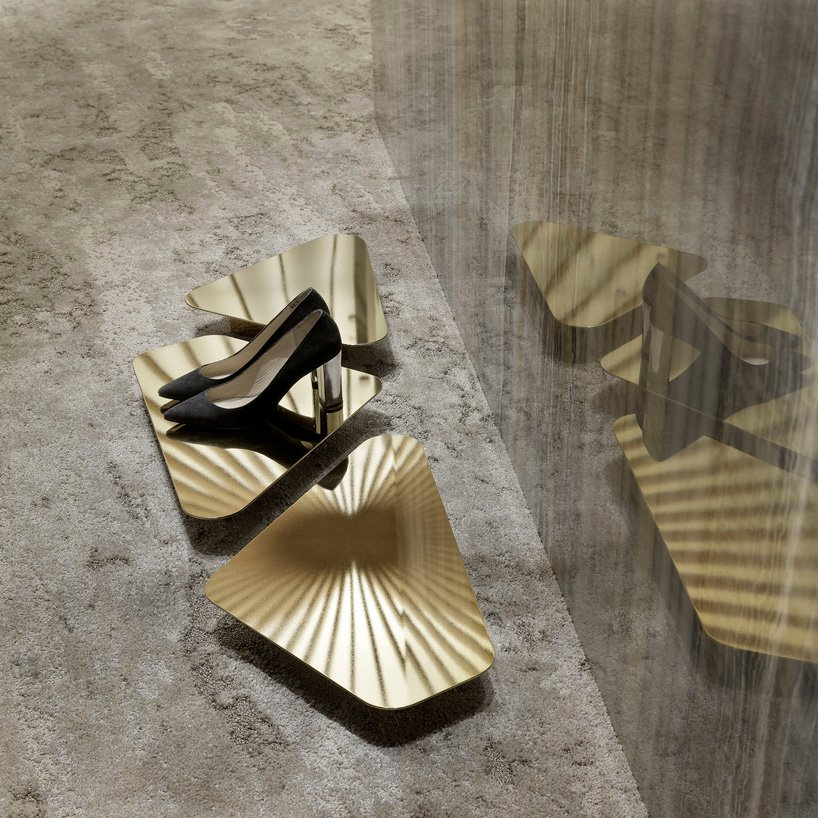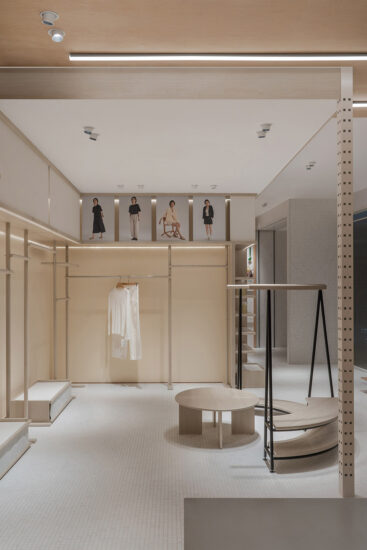由curiosity设计的日本大阪m-i-d商店的天花板装饰着放射状的黄铜光束汇聚在空间的中心。项目位于大丸新世界桥百货大楼内,精致光泽的内饰吸引了众多游客。错综复杂和深思熟虑的设计决策触及该区的每一个表面和家具,从而形成一个优雅而有凝聚力的零售空间。独立式石材隔板将商店的不同区域隔开,并在开放式平面图中提供垂直参考。
radial brass beams converging in the center of the space adorn the ceiling of the m-i-d store designed by curiosity in osaka, japan. located in the daimaru shinsaibashi department store, the designer’s sophisticated interiors boast stunning accents and a welcoming glow, luring visitors in. the intricacy and deliberate design decisions touch upon every surface and furnishing in the area, resulting in an elegant and cohesive retail space. free-standing stone partitions separate different areas of the store, and provide vertical references within the open floor-plan.
独特的结构使人能够从不同的角度进入和观察这个空间。产品隐藏在一些视图中,而从其他视图中显示出来,从而使石材表面保持动态流通。一旦位于中心并跟随放射状的墙壁和天花板元素,展示的产品就会立即可见。
curiosity’s unique configuration enables entering and observing the space from different angles. products are hidden in some views and appear from others, keeping a dynamic circulation through the stone surfaces. once at the center and following the radial walls and ceiling elements, the products displayed become visible at once.
引人注目的天花板设计以柔和、温暖的光线照亮了整个商店。商店的简单材料调色板包括柔和的灰色纹理的阴影辅以黄铜细节。该系列的颜色和品牌的审美与所选石材的复杂纹理和柔和色调完美契合。
the dramatic ceiling design illuminates the entire store in a soft, warm glow. the store’s simple material palette encompasses shades of soft grey textures complemented by the brass accents. the color of the collection and the brand’s aesthetic fits perfectly with the complex texture and soft tones of the selected stone.
金属细节反映了商店设计的光彩和魅力。桌子,展台表面和吊杆全部使用反光材料制成,为内部的材质增加了另一个维度。curiosity的图形架构和柔和的光线之间的微妙平衡在空间和品牌之间建立了完美的对话。
the metallic details reflect the shine and glamour of the store’s design. tables, displays surfaces, and hanging bars are all finished in the reflective material, adding another dimension to the interior’s materiality. the delicate balance between curiosity’s graphical architecture and the soft light create the perfect dialogue between the space and the brand.
主要项目信息
项目名称:m-i-d store
项目位置:日本大阪
项目类型:商业空间/服装店
完成时间:2019
设计公司:curiosity
摄影:satoshi shigeta

