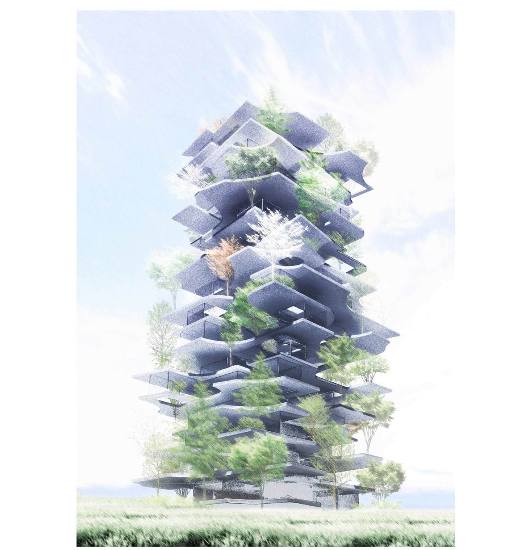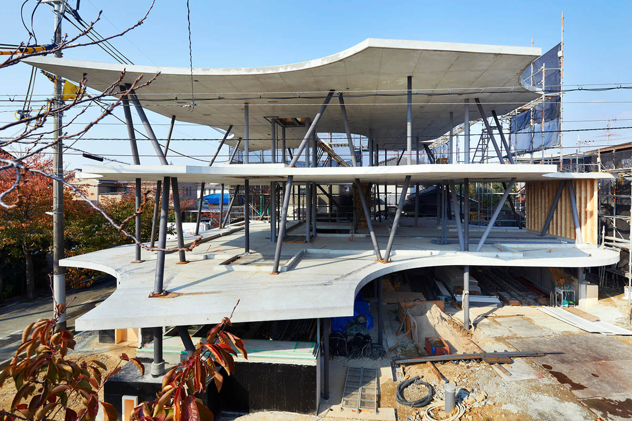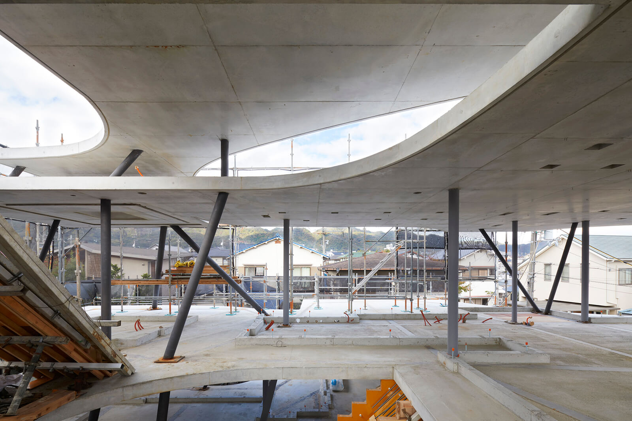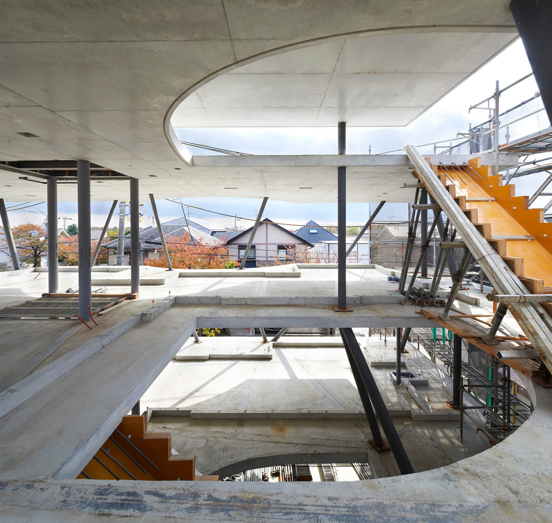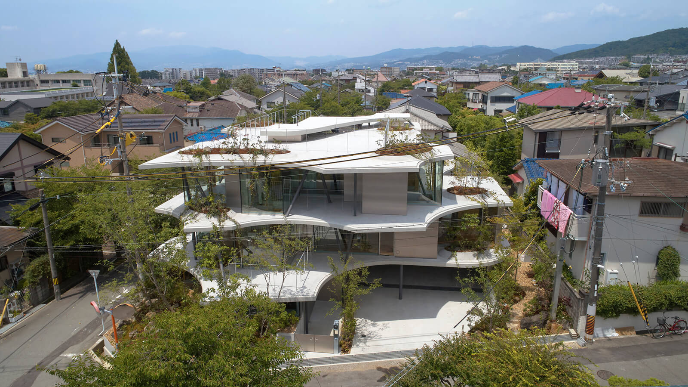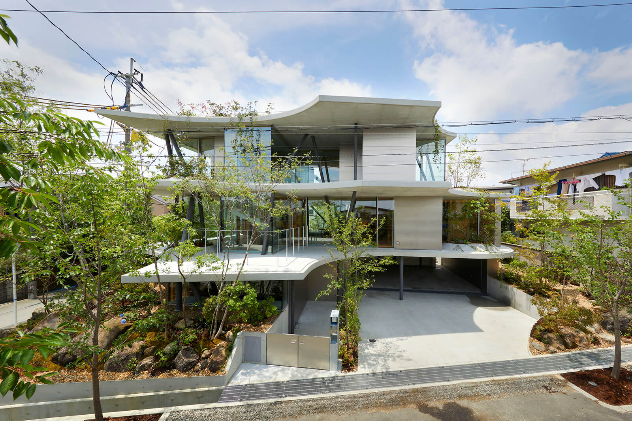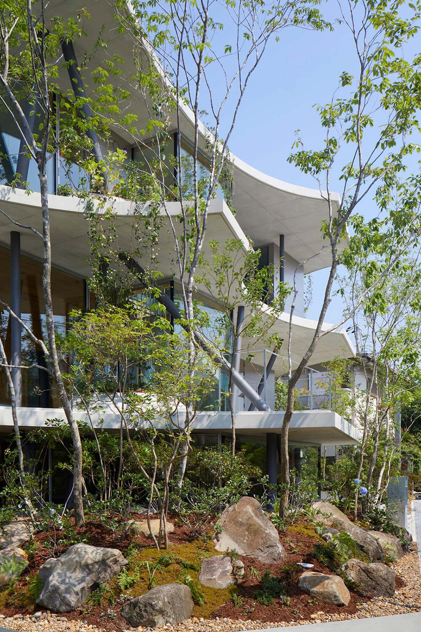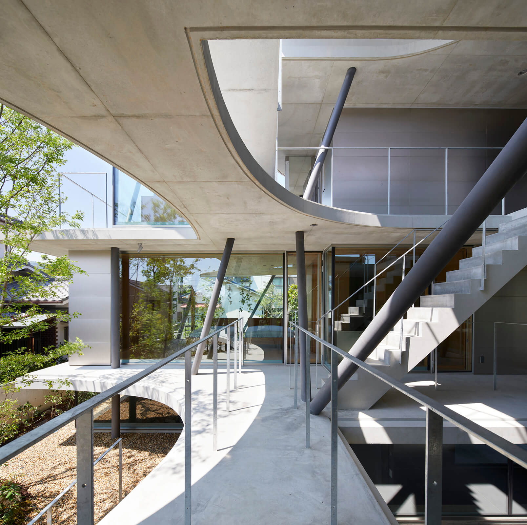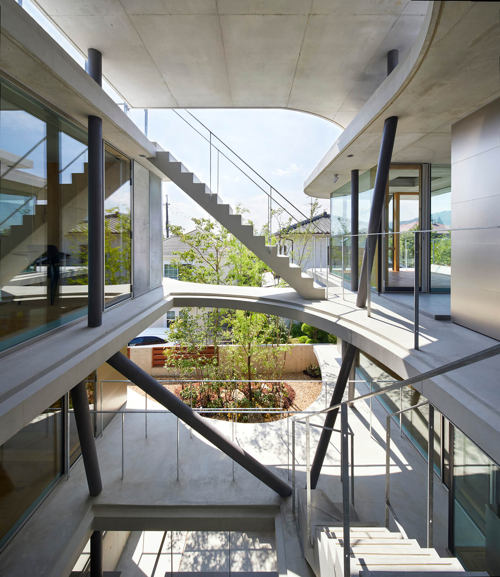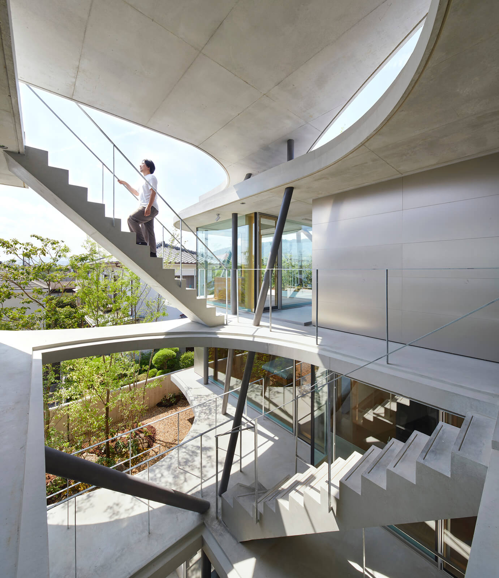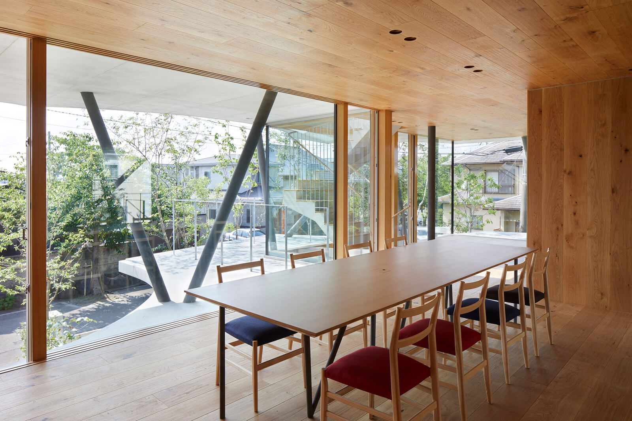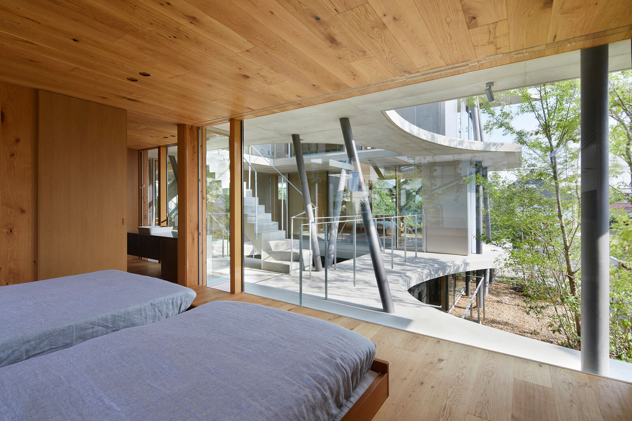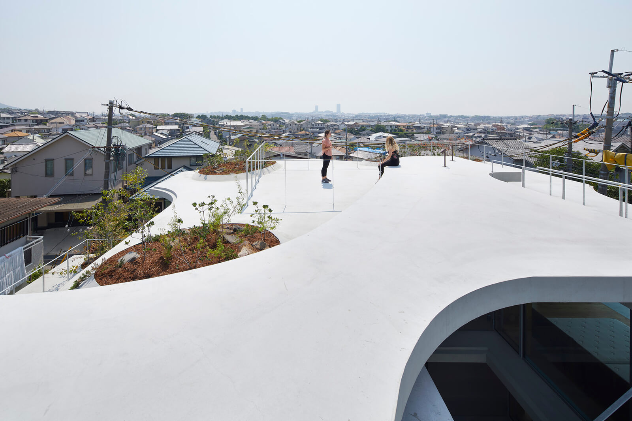Earth House是位于日本大阪的简约住宅,由Tomohiro Hata Architect&Associates设计。
Earth House is a minimalist residence located in Osaka, Japan, designed by Tomohiro Hata Architect & Associates.
∇ 概念图
在该体系结构中,根据光,风,周围环境和功能而呈现为自由形式的“地球”被堆叠起来,并且内部空间以可交换的方式布置在任何层中。在“地球”的各个层面都有建立外部环境的空间,并且内部和外部之间的各种关系都在旋转。向上看时,堆叠的地面层重叠为“天空地形”,并更改下部空间的质量。
In this architecture, the earth appearing as a free form according to light, wind, surrounding environment and function is stacked and the interior space is arranged as an exchangeable attachment in any layer. There is space for the external environment to be established in all the earth’s layers, and various relationship between inside and outside is spun. The stacked ground layer overlaps as “sky topography” when looking up, and changes the quality of the lower space.
每层的地面都以混凝土地形的形式堆叠起来,混凝土地形以传递风和光的形式出现,形成了曲线,避免了空域的生长,而空域预期会在树木和花园中种出树木。为了实现这个概念,建筑师设计了一种结构系统,该结构系统可以在自然树中发现三维分支,从而支撑堆积的地面。像这样的折叠分支的钢管可以跟随自由形状地形的堆积。而且,这也是管道空间,并且可以自由地更新成为布置在地下的内部空间的附件。
The ground of each layer is stacked as the concrete topography that appeared as a form to deliver wind and light as a curve that avoids the airspace expected to grow trees in trees and trees in the garden. To realize this concept, the architects devised a structure system that three-dimensional branch found in natural trees can support the stacked ground. A steel pipe like this folded branch can follow the stacking of the free shape topography. Also, that is also a pipe space, and the attachment which becomes the internal space arranged in the ground can be freely renewed.
完整项目信息
项目名称:日本大阪Earth House
项目地点:日本大阪
设计与施工监理:畑友洋建築設計事務所
结构设计:滨田隆结构设计事务所
面料:森山聪
园林绿化:关野俊也
照明:花井和彦
工具:井上正宏

