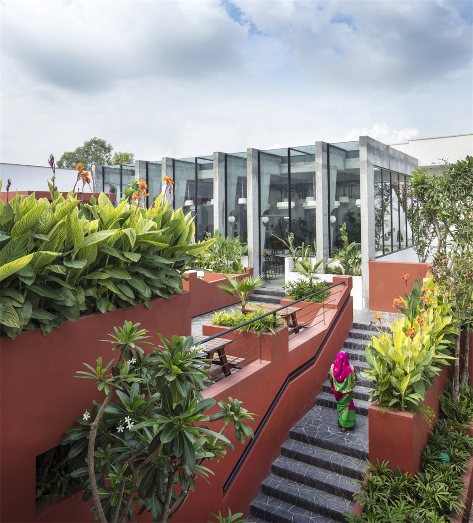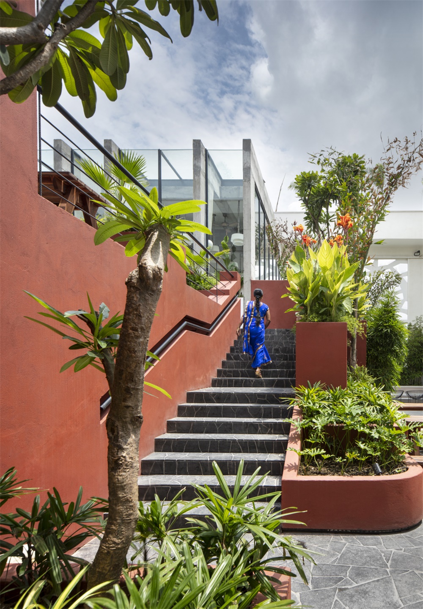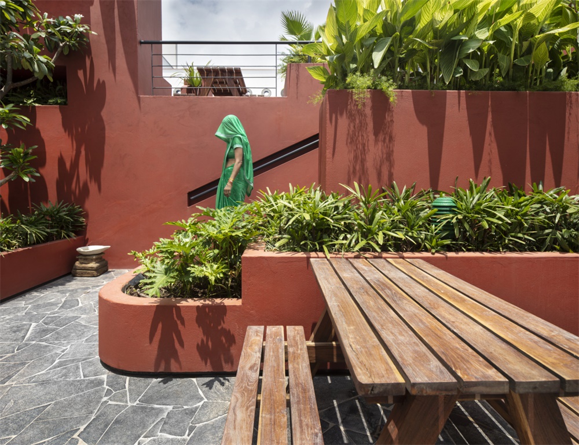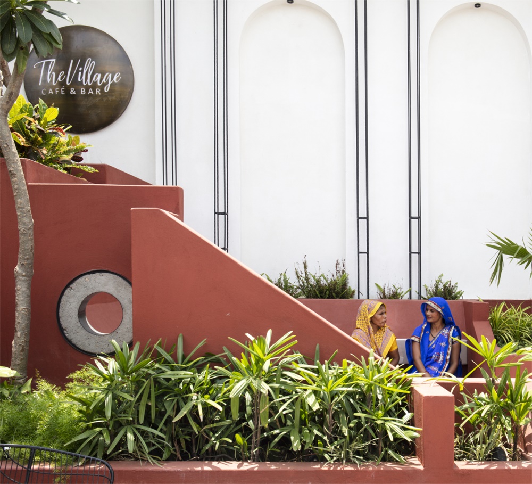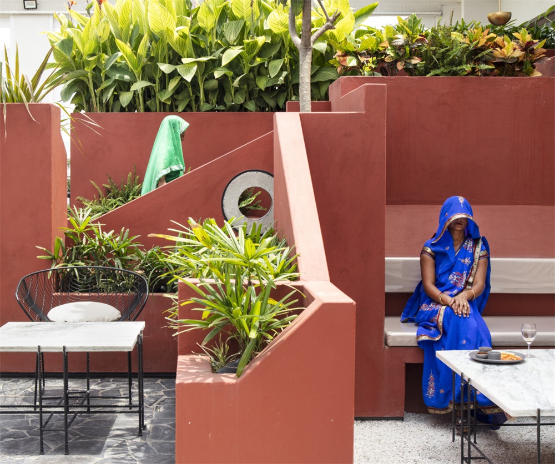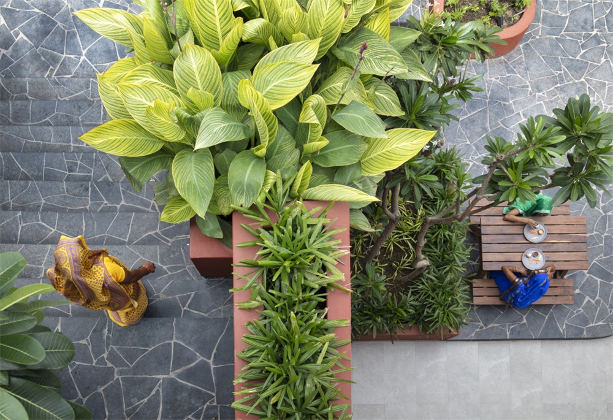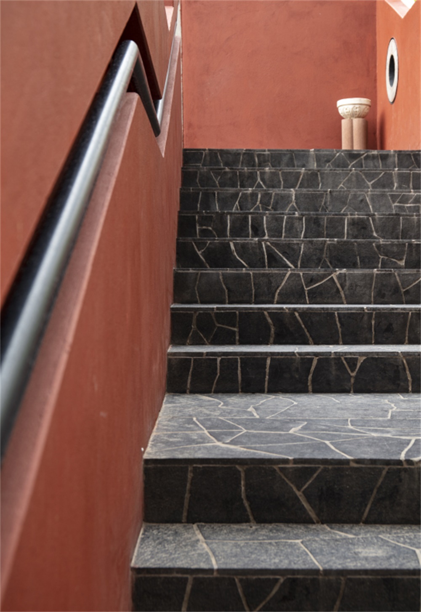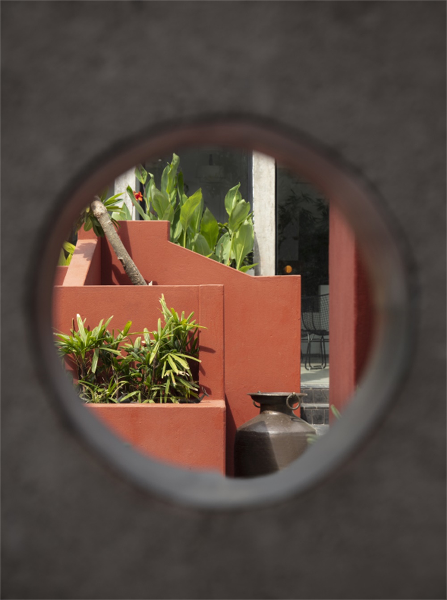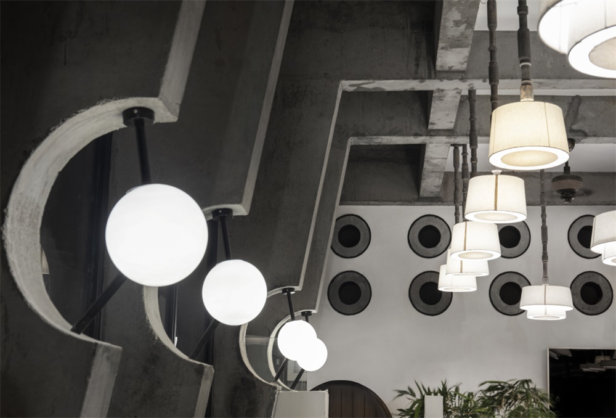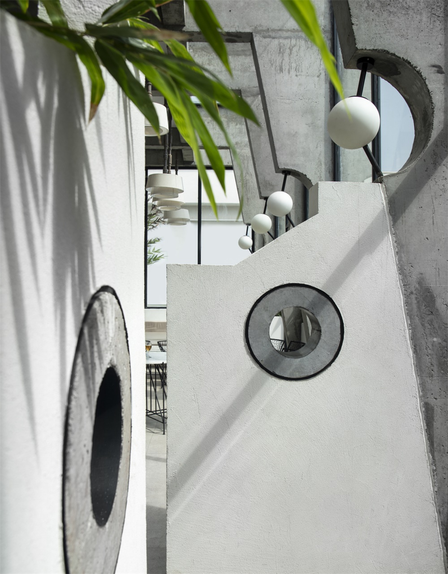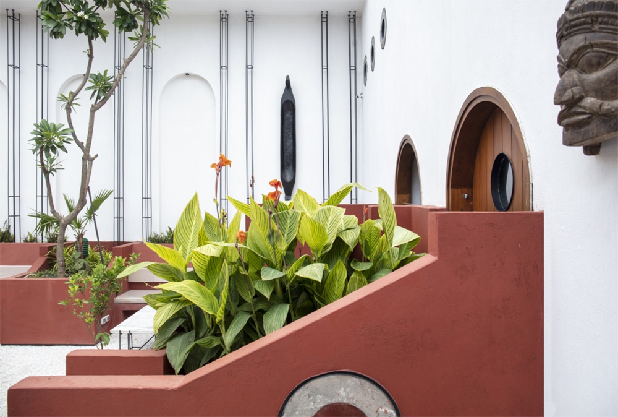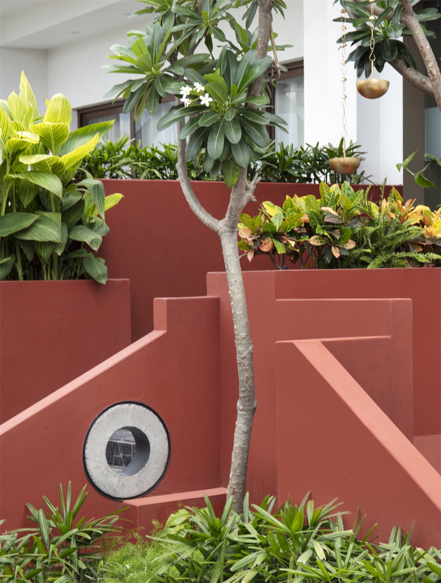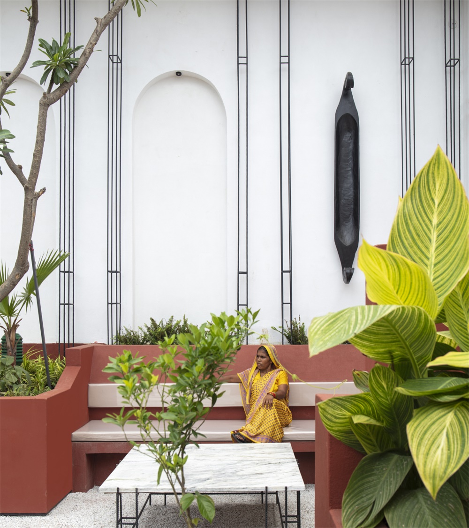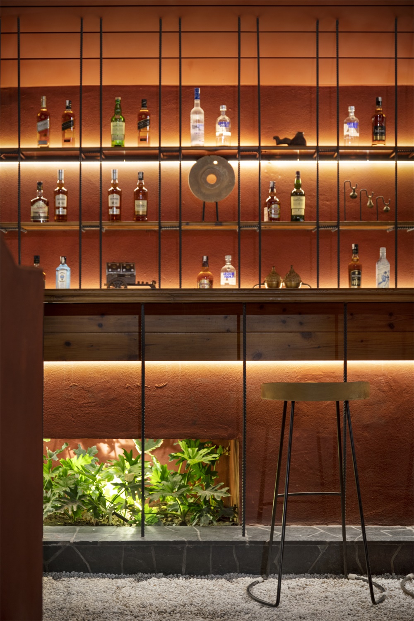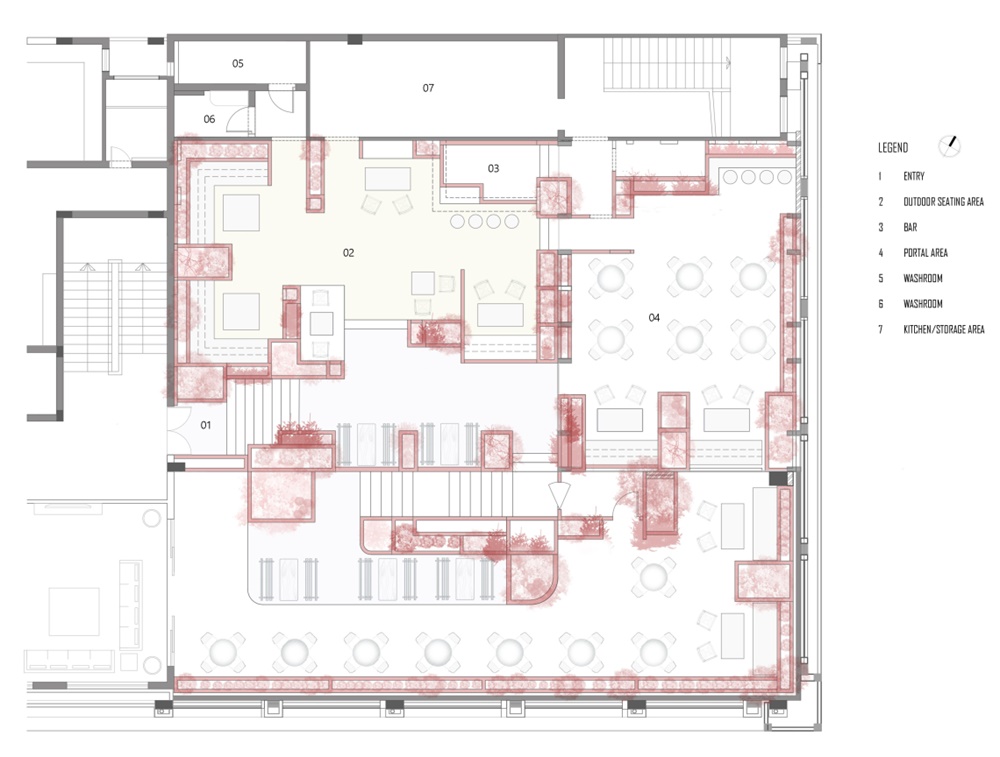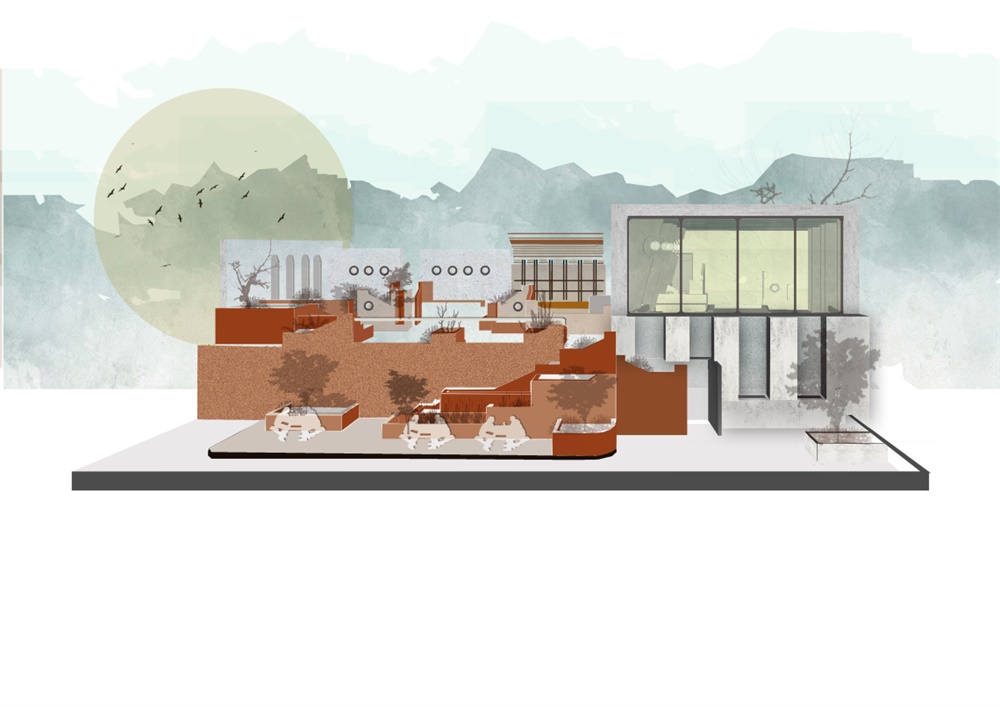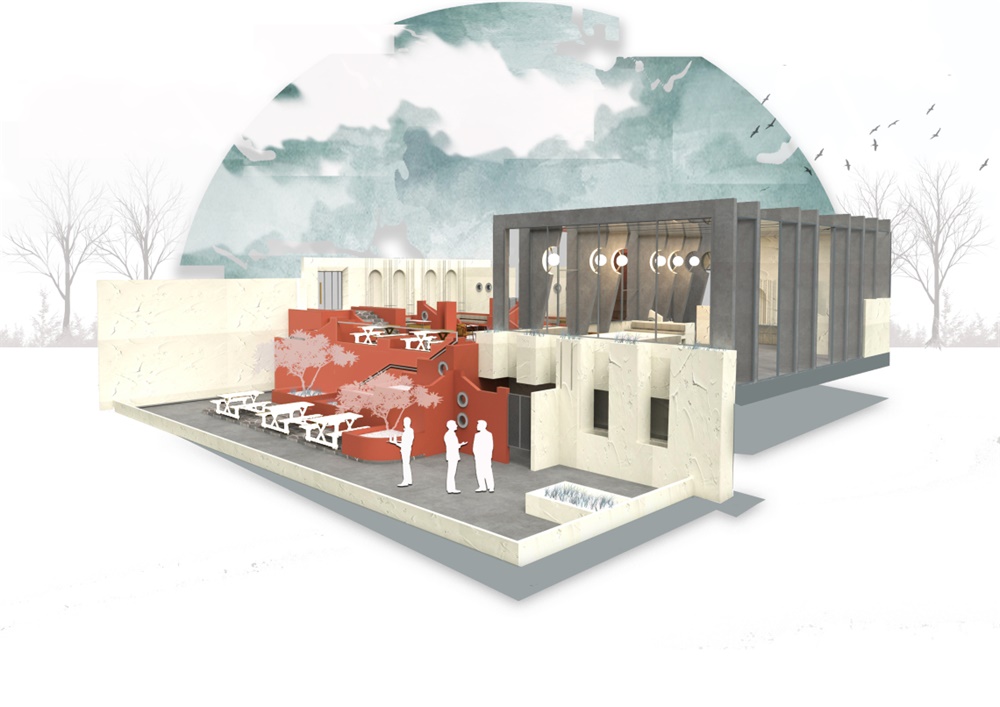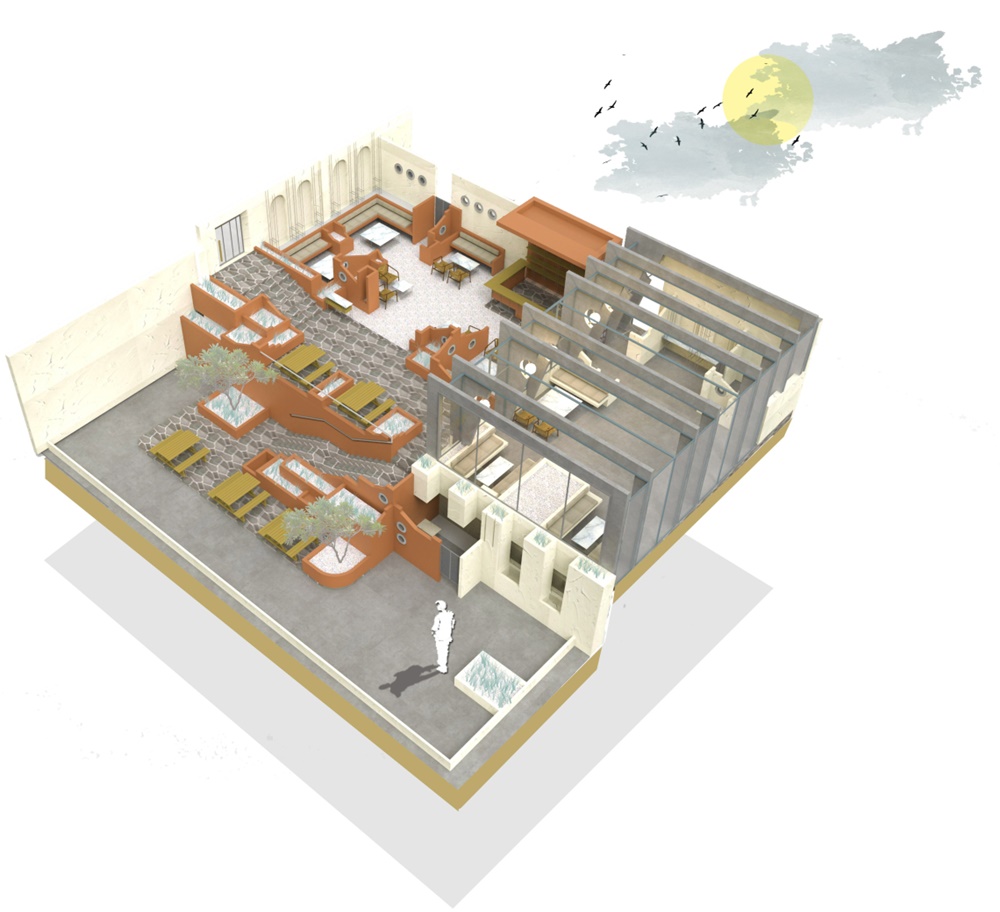一个整体混凝土大门框架支撑着一个酒吧和咖啡馆,由Portal 92设计,从这里可以俯瞰印度莫拉达巴德一个土石色座位的凸起平台。这就是“乡村咖啡馆”(Village Cafe),空间分为两层,为当地人提供了室内和室外用餐区,用餐区围绕着一条蜿蜒曲折、迷宫般的路线布置。
A frame of monolithic concrete portals supports a bar and cafe, designed by Portal 92, which overlooks a raised terrace of terracotta-coloured seating in Moradabad, India.Called The Village Cafe, the spaces are split across two levels, providing locals with both indoor and outdoor areas to eat arranged around a winding, maze-like route.
该项目将各种各样的空间条件和材料压缩到一个相对较小的空间中,旨在唤起人们在印度村庄的感觉。New Delhi工作室说:“当我们从客户那里得知咖啡馆的名字时,这些问题突然浮出水面。我们的目的是设计一个空间,该空间代表了当今’城市印第安人’对一个村庄的清晰记忆,在一条怀旧的小巷里寻找饮料。”
Squeezing a wide variety of spatial conditions and materials into a relatively small space, the project was designed to evoke the feeling of being in an Indian village.”When we received the proposed name for the cafe from our client, these questions suddenly came to light,” said the New Delhi studio.”The intent became to design a space which represents a lucid memory of a village for today’s ‘urban Indian’, looking for a drink down nostalgic lane.”
座椅簇位于两个楼层之间,通过楼梯相连,而室内座位区的混凝土和玻璃形式则将其忽略。室外的桌子和摊位被藏在矮墙或种植着当地树叶的花槽后面,与室内酒吧相邻的是一个弯曲的顶棚,遮蔽了室外的服务区域。各种运动模式的可能性给人一种常居的错觉,常客在这里找到了自己的道路,很少有新游客走这条路。
Clusters of seating sit across two levels, connected by a staircase and overlooked by the concrete and glass form of the indoor seating area.The outdoor tables and booths sit tucked behind low walls or planters filled with local foliage, and adjacent to the indoor bar a curved canopy shelters an outdoor serving area.”The possibility of various movement patters gives the illusion of an intimate organic settlement wherein regulars find their own path, seldom taken by new visitors,” described the studio.
在室内酒吧的大型混凝土入口之间是一块玻璃板,这些玻璃板延伸到覆盖墙壁和屋顶,使酒吧充满了自然光线。在内部,裸露的混凝土和白色灰泥创造了一个简单的开放空间与室外露台的活力形成对比,定制的悬挂灯具由木头雕刻而成。
Between the large concrete portals of the indoor bar are sheets of glazing which extend to cover both the walls and the roof, filling the bar with light.Inside, exposed concrete and white plaster create a simple, open space that contrasts the vibrancy of the terrace outside, with custom hanging light fixings carved from wood.
∇ 平面图 plan
∇ 剖立面 sectional elevation
∇ 轴测图 axonometric
∇ 鸟瞰图 bird’s eye view
完整项目信息
项目名称:Village Cafe
项目位置:印度莫拉达巴德
项目类型:餐饮空间/餐饮建筑
完成时间:2019
项目面积:430平方米
设计公司:Portal 92
设计团队:Sagar Goyal, Aanchal Sawhney, Praneet Singh, Varsha Rath, Astha Verma

