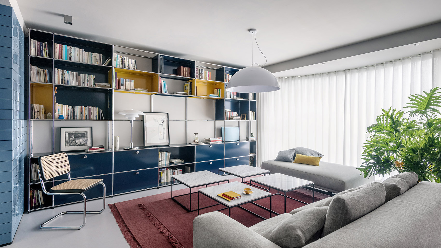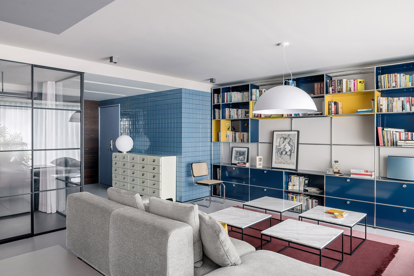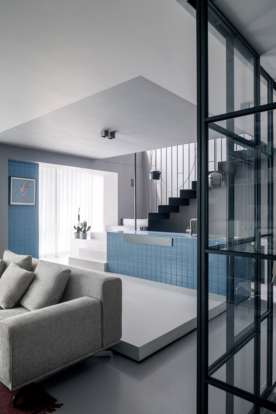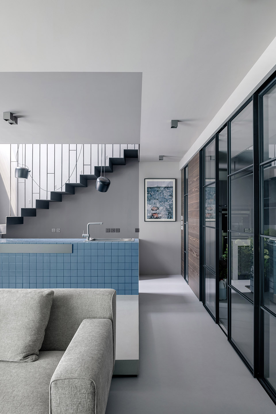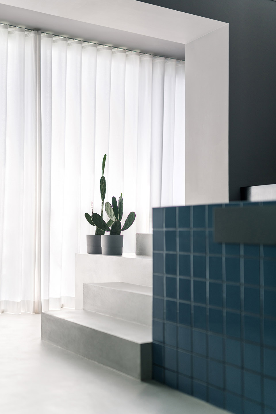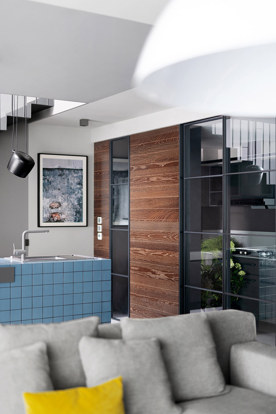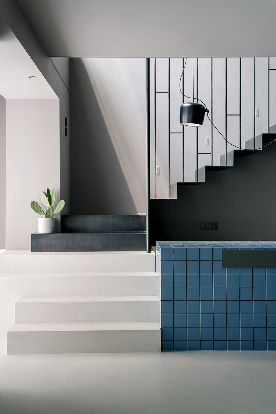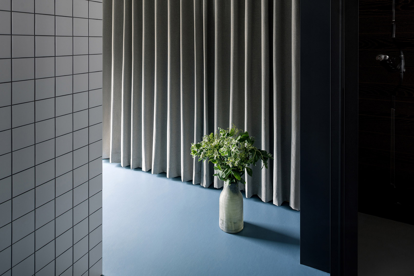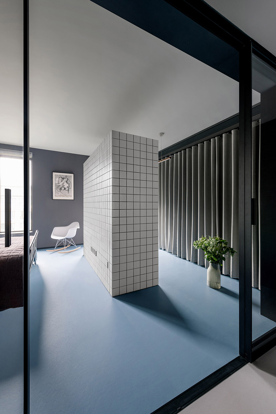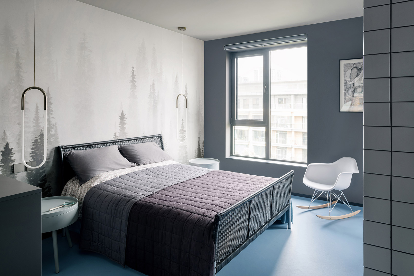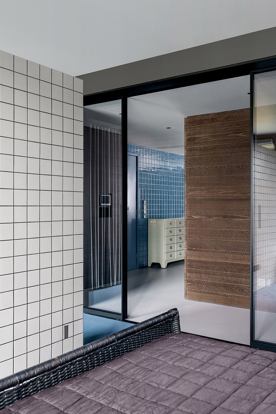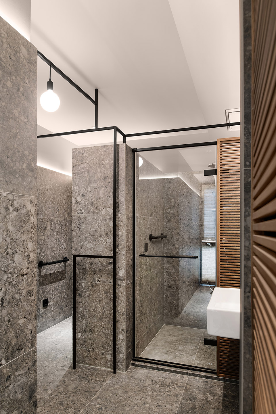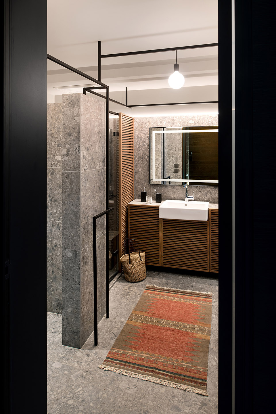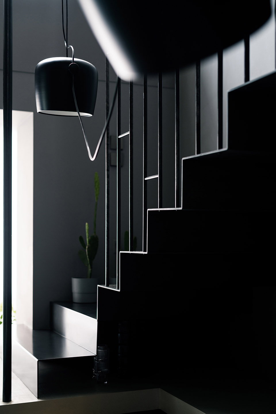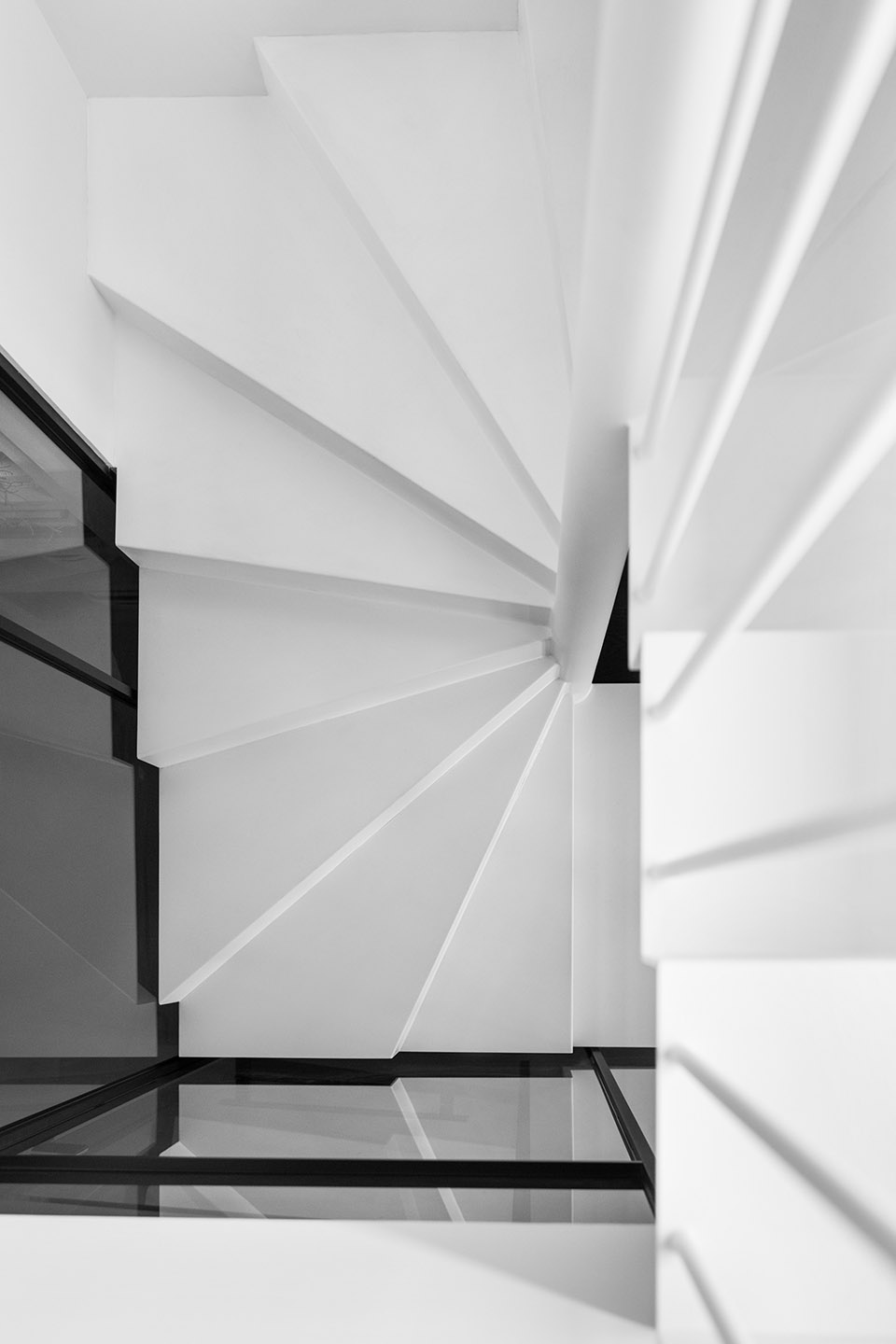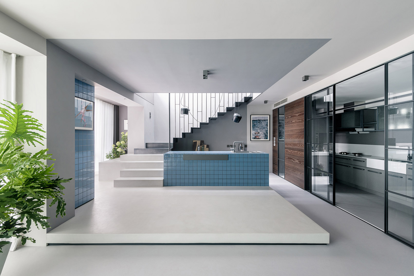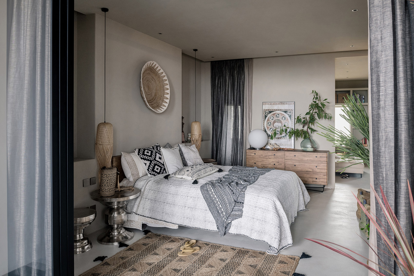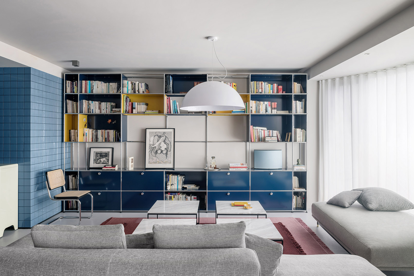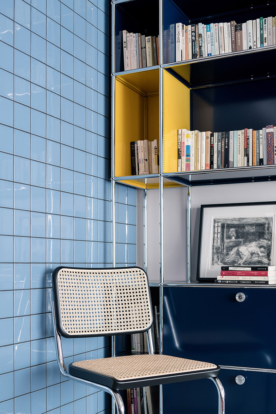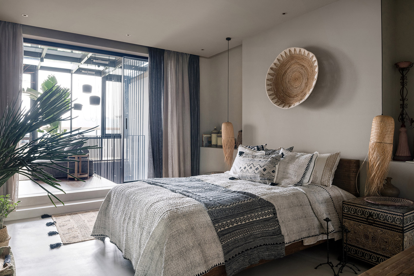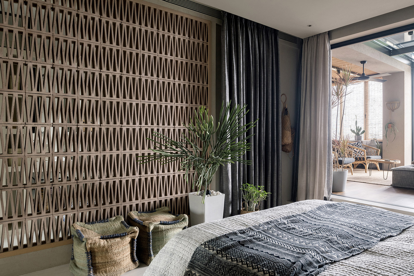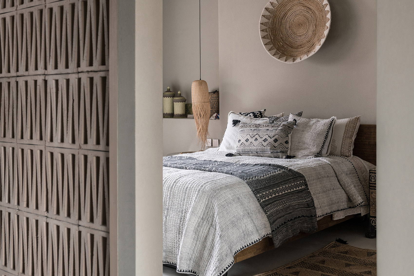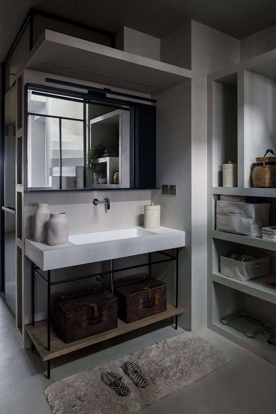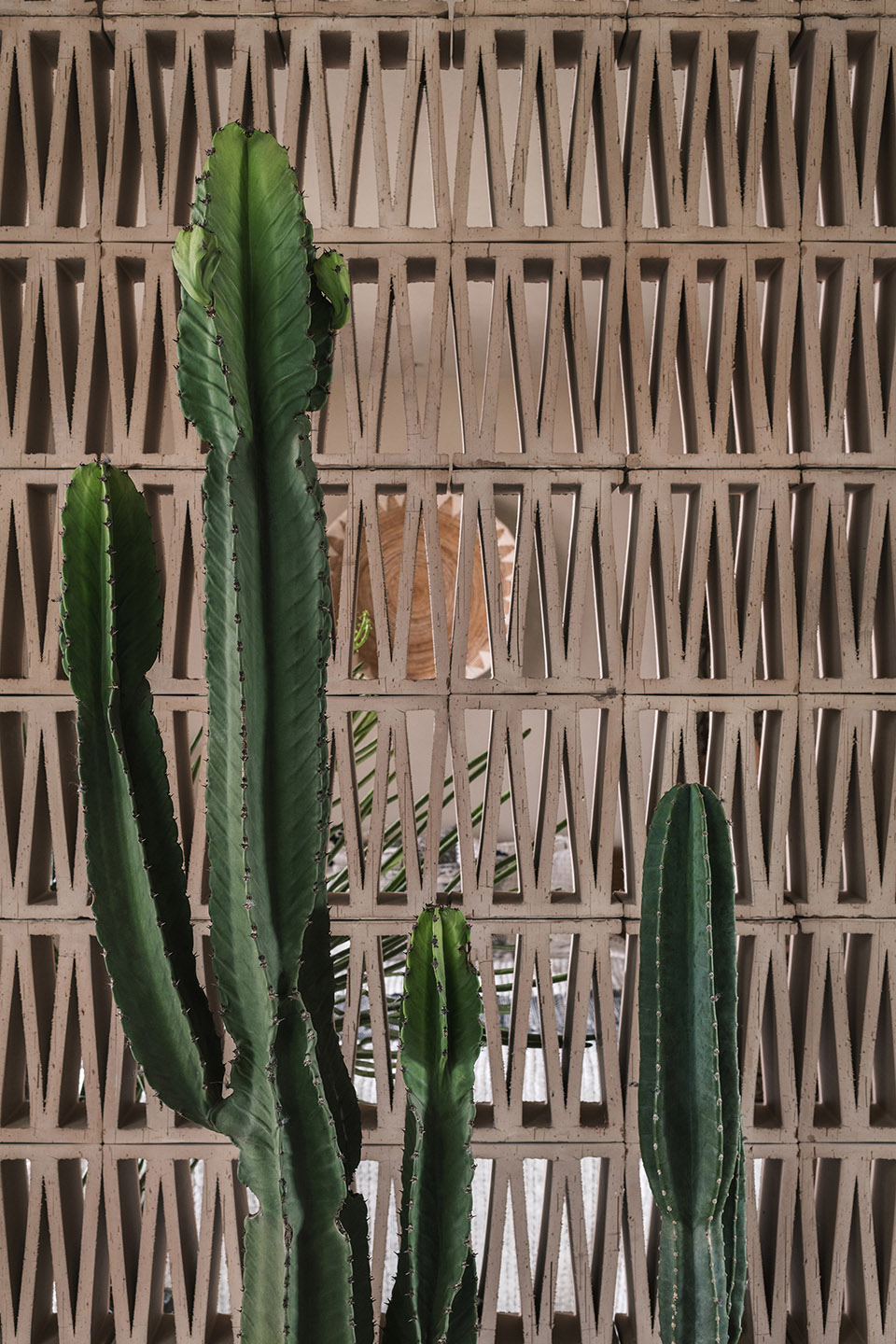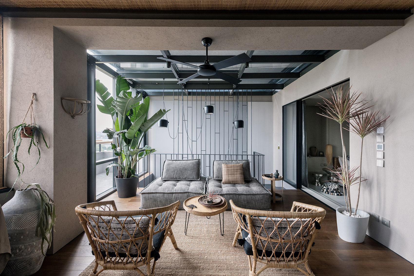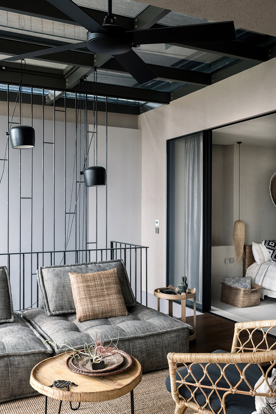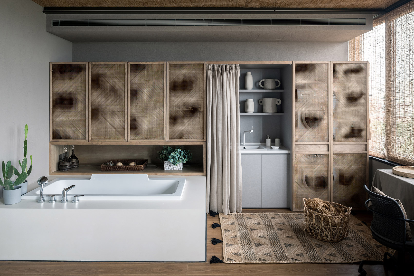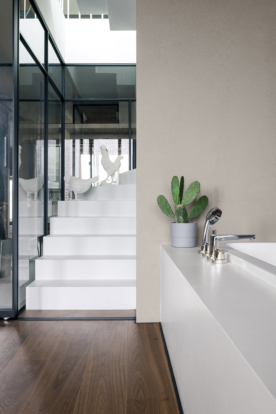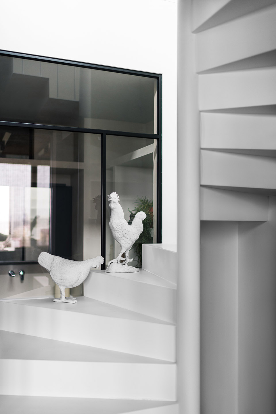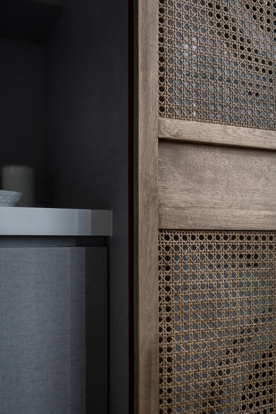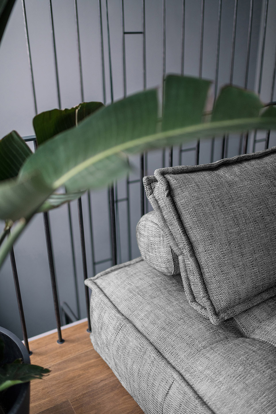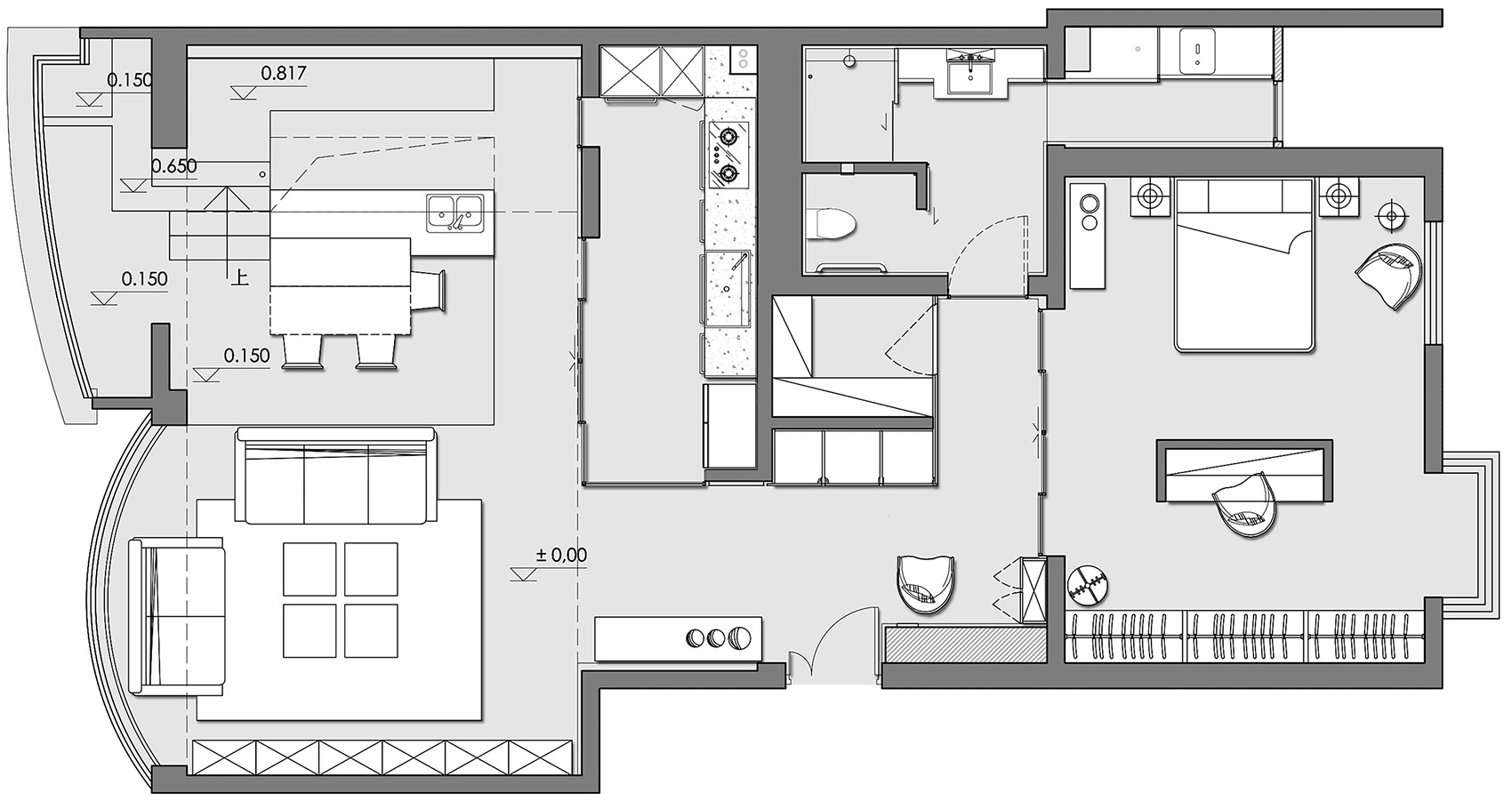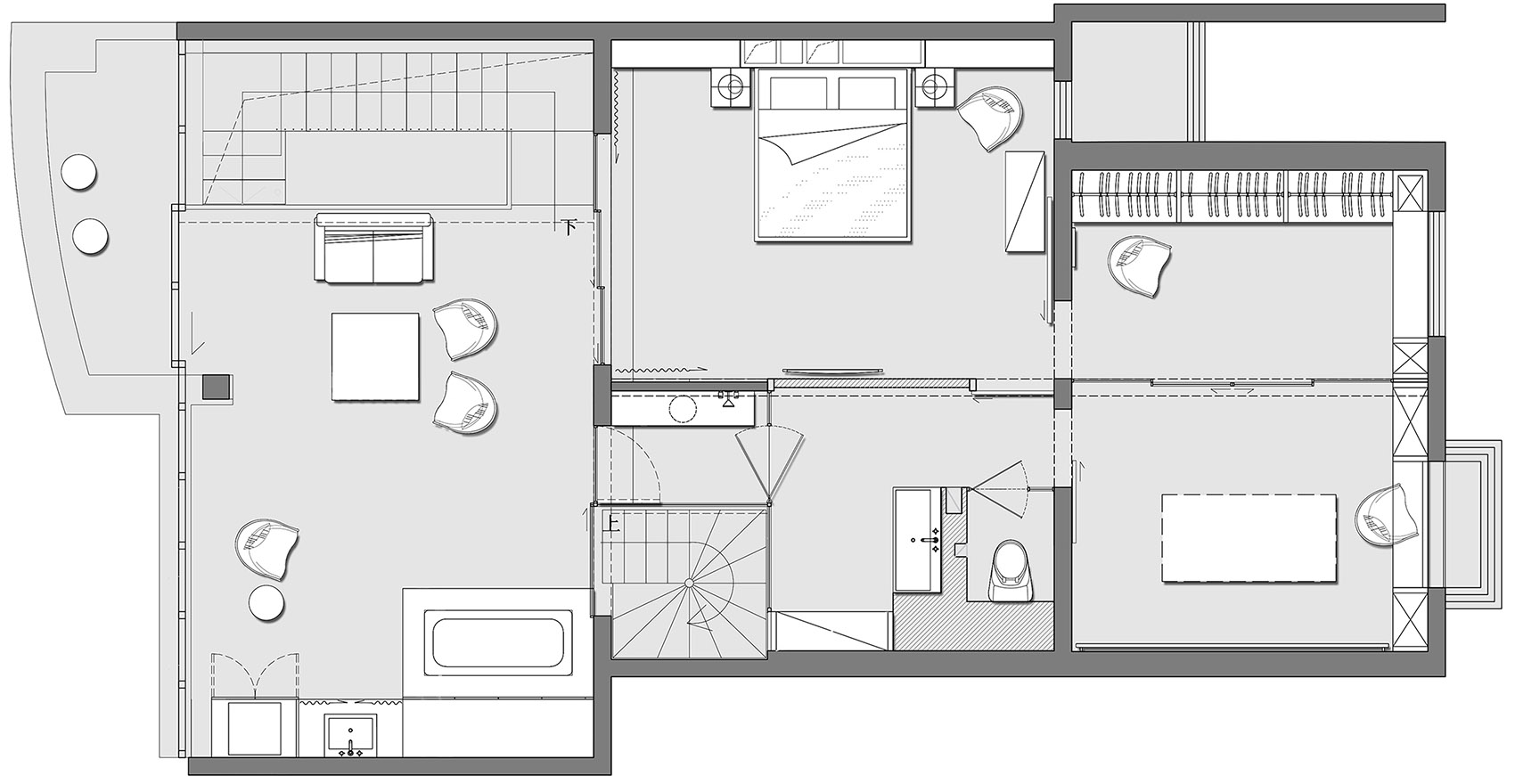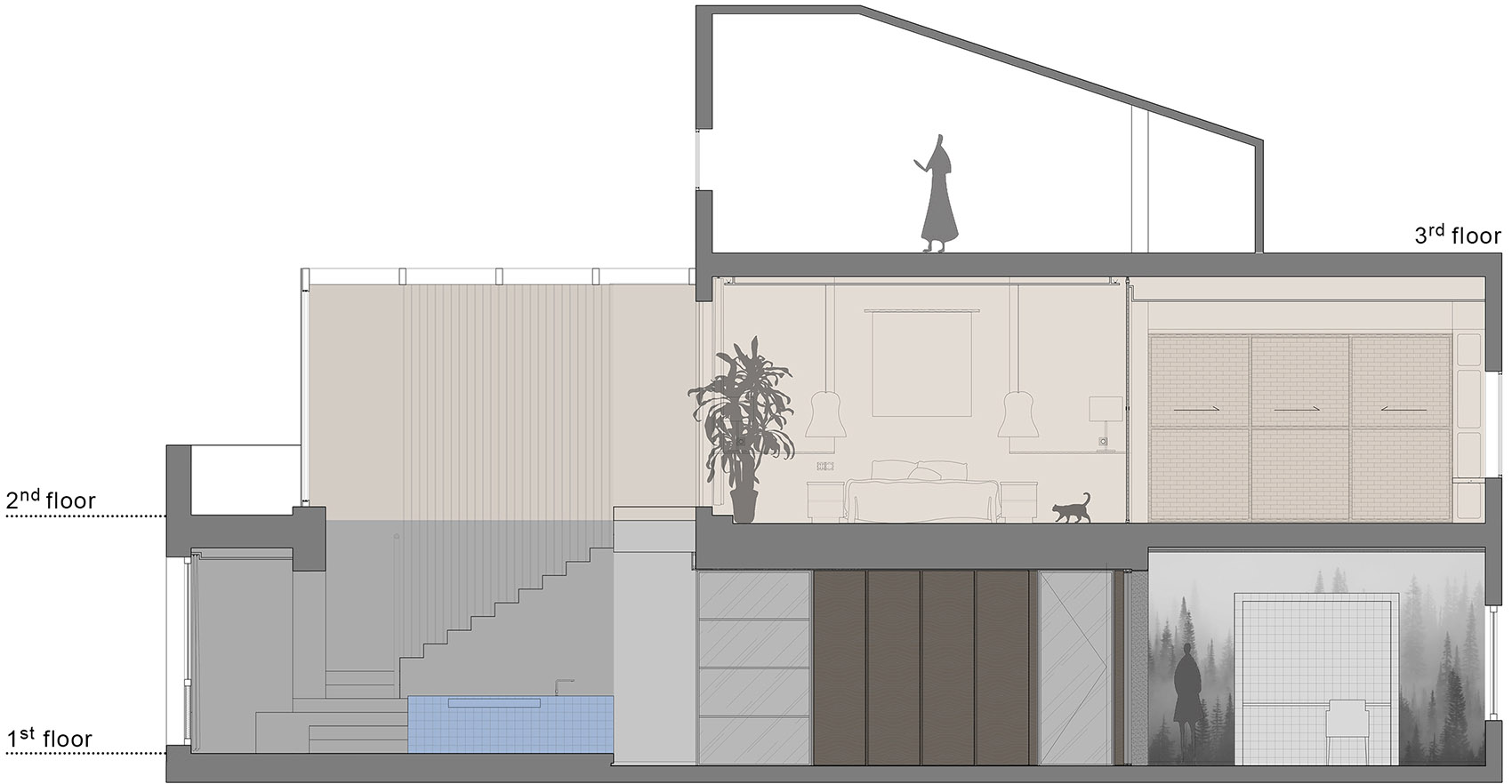公寓位于整个单元楼顶部的三层。原有的空间布局相当不合理,卧室因为朝向在北面,内部空间黑暗,尤其在冬天室内很是阴冷。并且卫生间都是在房屋的中间部分,占据了空间很好的位置。在房屋的入口处,有一个狭小陡峭的旋转楼梯,既不方便也不是很安全。
The 315 square meter penthouse occupies the last three floors of a building in high-end residential compound in Beijing.The original apartment layout was quite irrational. All bedrooms were small and all facing north, the interior was dark, especially in the winter. Bathrooms were in the middle of the house occupying, at the first floor, the best spot next to the living area. A steep spiral stairs was right in front the entrance in a narrow entrance hall.
客户希望整个空间合理的利用。希望楼梯是即安全又很美观。客户的生活方式比较西方化,希望用餐区和厨房能很好地关联在一起,能有一个可以享受很好的用餐环境的地方。卧室希望是在南面,使得房间能有充足的阳光。
Clients wanted a more effective space layout suiting their modern and in-China-not-so-conventional style of life. They were willing to accept an open dining area well connected to the kitchen and having a place to enjoy a good dining environment with friends not conventionally separated by sofa area. They also preferred to have the master bedroom facing south, allowing the room to have plenty of sunshine.
打碎建筑“层”的概念,强调“块+功能”的空间,创建一系列相互交织连接的场所,成为一个流动的开放的空间。让每一个空间变得更加灵活和有趣。在这里,主人可以抛弃日常生活的中庸,开始一场寻找生活本真的场所旅行。
We had two main goals in this refurbishment. The first was to build a whole open space characterizing the two main floors while guaranteeing to them very different stylistic features. The second was to use a fluid space where “blocks of functions” were put to create a series of “intertwined places” to become a flowing open space. We wanted to create every space more flexible and fun so that owners every time coming back home could abandon the routine of daily life and start a journey to find the place to experience their own way of life.
我们重新规划房屋的整个空间,拆除了几乎所有的非承重墙。入口即见通高的衣柜,移走了原来入口左侧的楼梯,左侧直接通往是宽敞明亮的客厅,使得空间互相贯穿。客厅从家具到墙面材料以不同姿态在同一个空间里和谐共处,交融丰富了整体的格调,呈现出更多视觉层次感。
In our design we re-planned the entire space of the house and removed almost all of the non-bearing walls. At the entrance we designed a wood block containing a wardrobe and a storage room. We moved the stairs from the entrance to living area and we completely open the entrance hallway towards the spacious and bright living room, creating a whole blended space. The new stairs makes an original background to the living area.
当建筑立面被其他条件限制时,我们要创造新的立面。在客厅的东侧,我们用台子和颜色区分出明厨和用餐区。在环绕明厨的区域中,我们加入框景,旁边的窗户区域用颜色鲜艳的桌椅和植物,创造出一副如画的空间。厨房靠墙的金属楼梯。即能保证安全性。而且栏杆一直延伸到二层。楼梯“落在”纳米水泥的台子上。整体的连贯性打破了层的定义。台子的旁边还有一个客户宠物的“小家”。台子既是楼梯的一部分,又是将明厨的柜体和操作台融合在一起。明厨有个有意思的设计就是前操作台里隐藏了一个餐桌。餐桌可以根据需要,伸展出不同的长度。一个人享受早餐,或者家庭聚餐都可以在这里进行。为了满足各种美食的制作方式,旁边还有个“玻璃盒子”作为中式厨房。
When the building facade is limited by other conditions, we have to create a new facade. On the back side of the living room we used a platform on the floor and a different color (dark grey) for walls and ceiling to abstractly separate living and the dining area. The cooking area of the kitchen is included in framed glass partition, which make it visually part of the whole living space. The metal staircase with its railing and lamps creates a sculptural elegant background to the whole scene. Stairs railing goes from the first to the second floor becoming the connection element between the two stories. The stairs “fall on” a platform of the fine grey resin. The open-kitchen blue counter is part of the sculptural group of the stairs, and it’s nestled like a blue gem in the whole stairs/open-kitchen black and grey system. The counter hides also a retractable dining table that can be extracted and extended to different lengths as needed.
北侧原本两个小的空间打通,形成一个老人房和一个看书的区域。四扇玻璃推拉门,可以保证南侧有阳光能照射进来。并且推拉门打开能给人一种大空间的感觉,关闭后它又是独立的空间氛围。房间内壁纸和瓷砖不同材质和谐共鸣,烘托出整体环境的高级质感和清新气息。
We fused together the two small bedrooms on the north side to design a bigger guest room with its wardrobe and a reading area. Four transparent glass sliding doors physically separate this room from the rest of the first floor leaving the feeling though that this room is still included in the whole. A tiles covered block containing the reading desk separates without sealing the reading/wardrobe area from the sleeping area
通过楼梯上到二楼先是阳光充足的玻璃房,二层我们更加强调通透性和流动性。主人可以在二层自由穿梭。主卧室,衣帽间,舞蹈房,卫生间,书房,洗衣间,休闲区都相互融为一体。你可以从卧室进入到舞蹈室再到卫生间,还可以从淋浴间进入到洗漱区再进入到卧室。每个房间的相互贯穿让这个环境独一无二。
The natural metal stairs gives access to the second floor through a conservatory. In the second floor, we emphasized transparency and fluidity. The master bedroom, wardrobe, dance room, bathroom, the study, the laundry and the lounge area are all are all separated but completely integrated. The owners can freely walk on the second floor entering the dance room from the bedroom going to the restroom, going from the shower to the bathtub area and then again into the bedroom mainly without opening a single door.
通过白色的楼梯上到三层。将原本占据半个三层的卫生间,挪到了旁边。三层打通后是一个大的工作空间。靠墙的部分是一整面书架,可以摆放主人的各种收藏。在书柜的底部隐藏了一个可以抽拉的床。
From the conservatory a white staircase leads to the third floor which is an open and large working space. The part against the wall is a full-faced bookcase mad with OSB boards that can hold a variety of collections from the owner. A bed that can be pulled is hidden at the base of the bookcase.
我们将resort和现代风格相结合。一层是现代风格,二层是resort风格。一个是城市一个是度假酒店,将两个大的概念放到了一栋房子里。主人可以在一层感受现代都市的时尚,来到二层就可以感受到度假的美好时光,享受大自然的阳光,度假酒店的氛围。如同完全脱离了城市生活,走向了“远方”。
In this project we tried to combine a modern urban style at the first floor with a totally different resort feeling at the second. The second floor in fact has a big conservatory full of natural light facing a big green area in Beijing. This brought the idea to create a natural space evocating tropical memories from South East Asia or Mediterranean atmosphere opposed to a more urban space of the first floor made of more straight lines, more geometrical patterns and greyer colors.
公寓的一层是现代风格,我们强调“块”的概念,不同的块有不同的材质颜色,有不同的功能。在空间里没有门洞的概念,用不同材质的墙,和玻璃隔断门分割出各个空间。木饰面的体块里是衣柜和储物间。玻璃门和木饰面都选择了很现代的样式。意大利进口的蓝色瓷砖包裹了一个功能齐全的西式导台。透明玻璃“盒子里”是现代化的厨房。黑色的金属框给空间带来一些轻工业的气氛。
In the first floor we emphasized the concept of “blocks” by making every block with a different material or color to contain the different functions. There is no ordinary door but a whole open space separated by functional blocks or minimal glass partitions. All around walls and ceiling are grey color painted. Inside this little saturated atmosphere, dark wood covers the block of the wardrobe and the storage room while the transparent glass walls contain kitchen and bedroom. Blue tiles emerge from the neutral grey scale of color of the first floor covering the entrance wall and the open/kitchen counter bringing an interesting accent to the overall space.
二层是resort风格。我们从大自然中提取了自然的色彩。整个空间是舒适的暖色调。我们进口了xxx设计的镂空砖,是用泥土烧制的。镂空砖是通透的,表达大自然是通透的,可以呼吸的。二层我们运用了很多来自大自然的材料,有机理的硅藻泥,有自然纹理和质感的木头,将网孔藤编也融合进来。在软装方面,我们选择了一些有民族风格的装饰。家具的材料也选择用藤子。窗帘我们同样选择温暖自然的亚麻材料。我们将浴缸搬到了阳光房,主人可以一边泡澡,一边享受阳光,甚至可以来一杯红酒,都显得生活是多么的美好。
In the second floor we used the natural colors of the “mud palette” and all materials directly inspired by nature. The overall feeling is comfortable and warm. Mutina terracotta tiles designed by Particia Urquiola creates interesting views thorough the space. Walls are covered with rustic plaster, floors with natural fine resin, wood floor, and furniture all made in natural wood and rattan mesh. Ethnic patterns and natural rustic fabrics complete the bed and soft decoration. Curtains are also warm colored natural linen. We designed the bathtub inside the conservatory to allow owner to enjoy the outdoor sun while bathing and having a complete out of city contest experience.
∇ 平面布置图
∇ 剖面图
主要项目信息
项目名称:北京山水文园
项目地点:中国北京
项目类型:住宅空间
建筑面积:315平方米
完成时间:2019
设计公司:IS architecture and design
摄影:Shawn Koh/ Feng Studios

