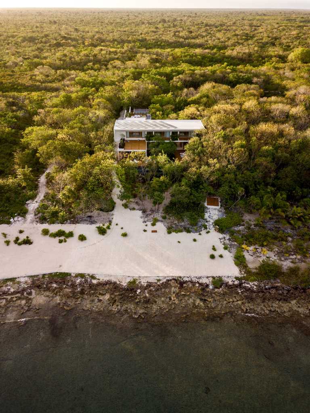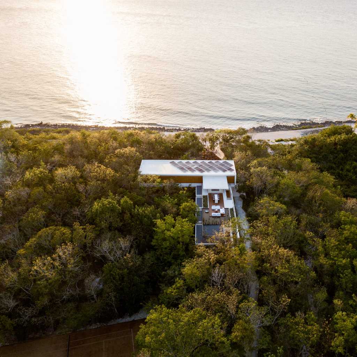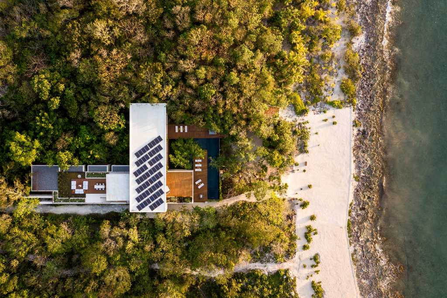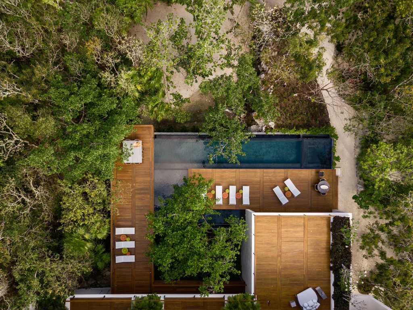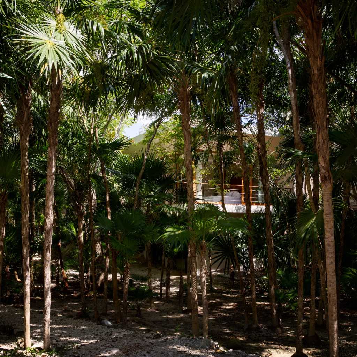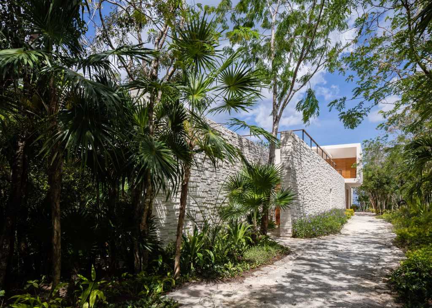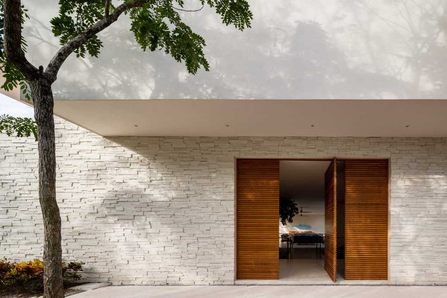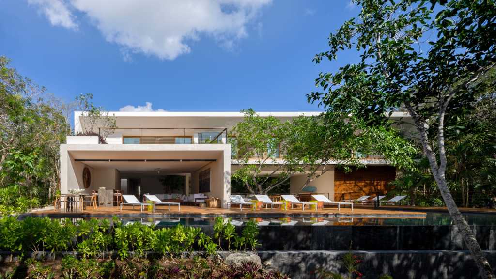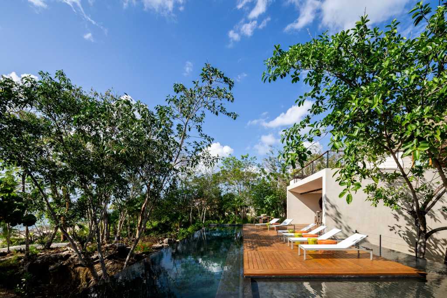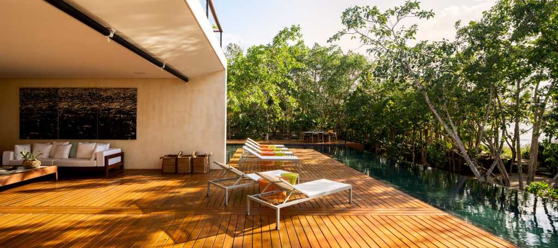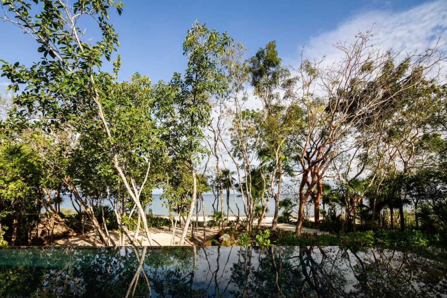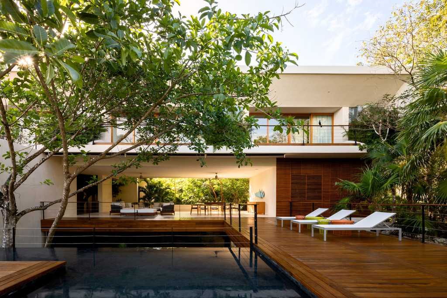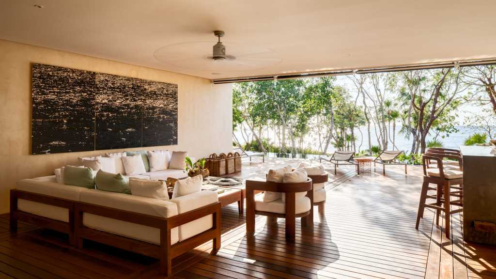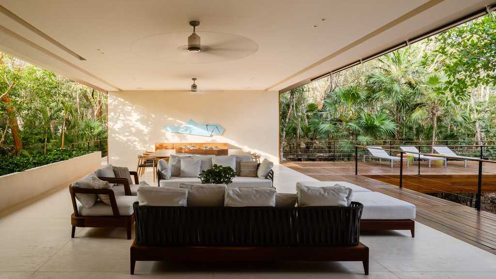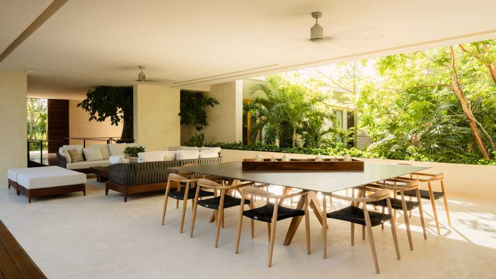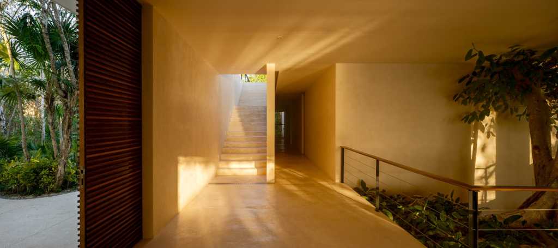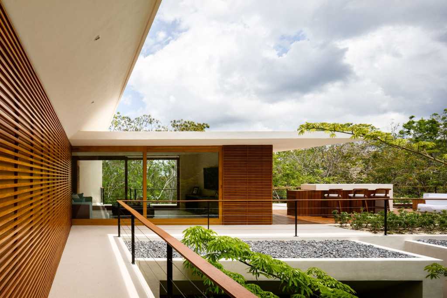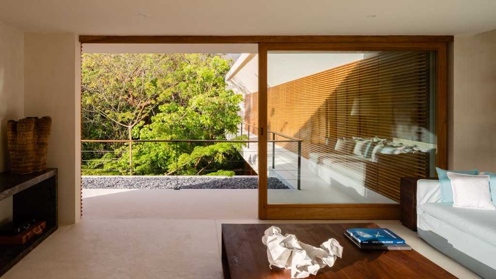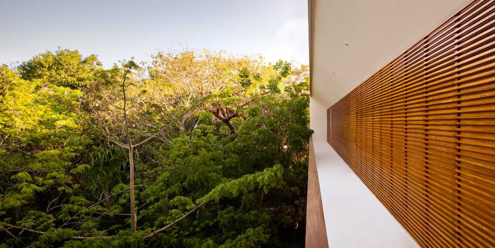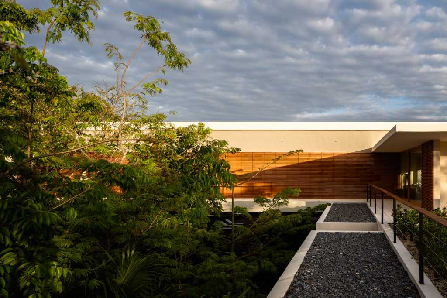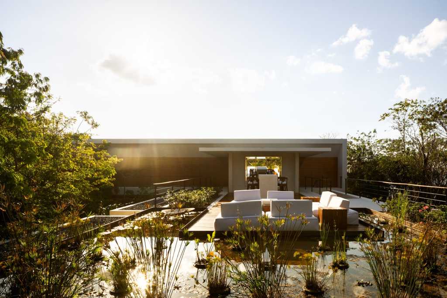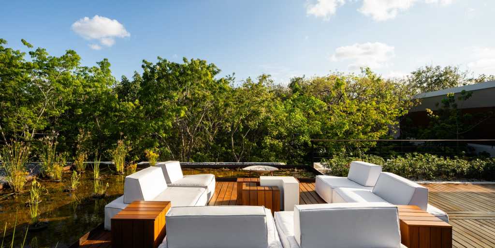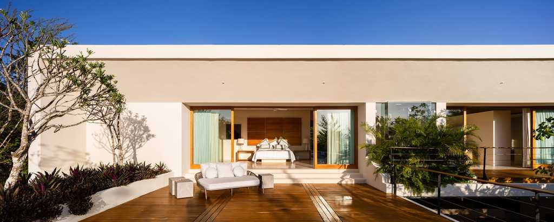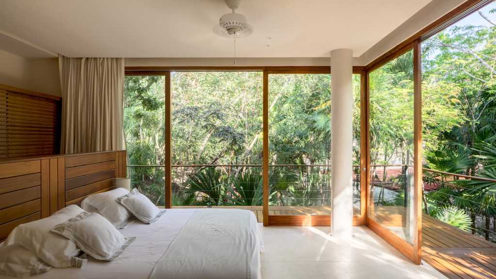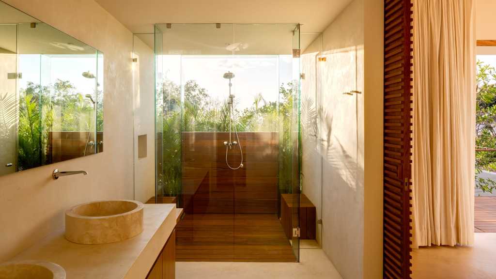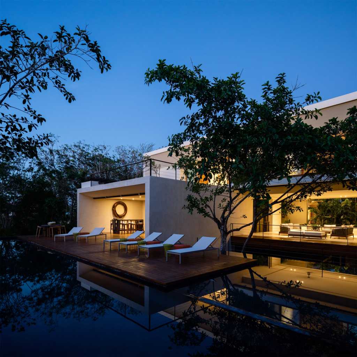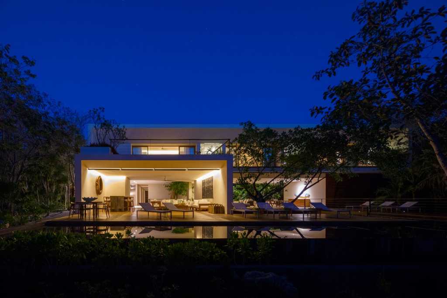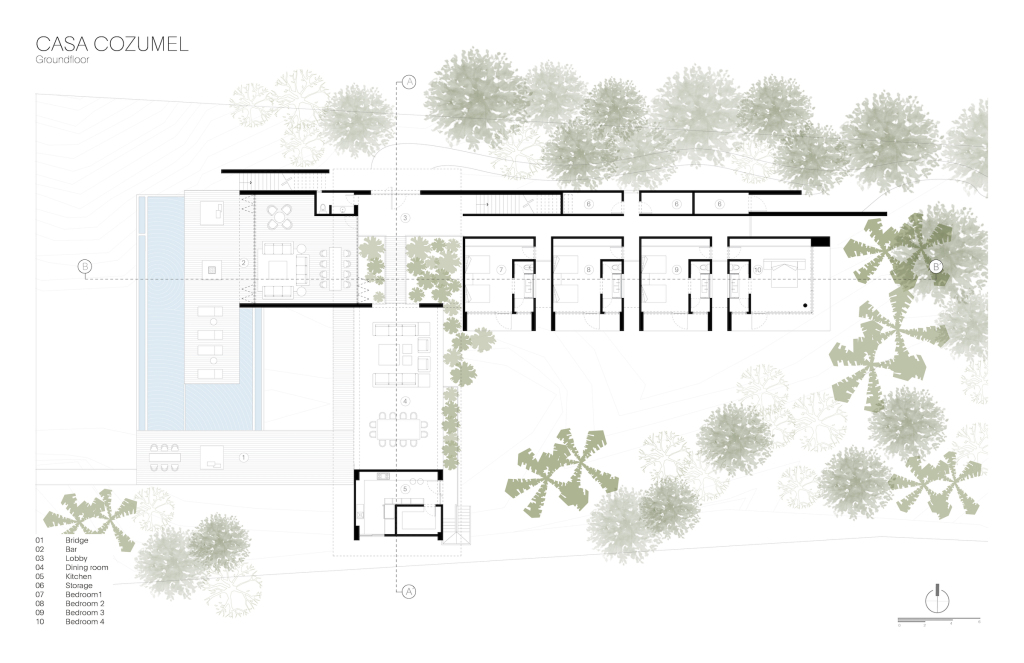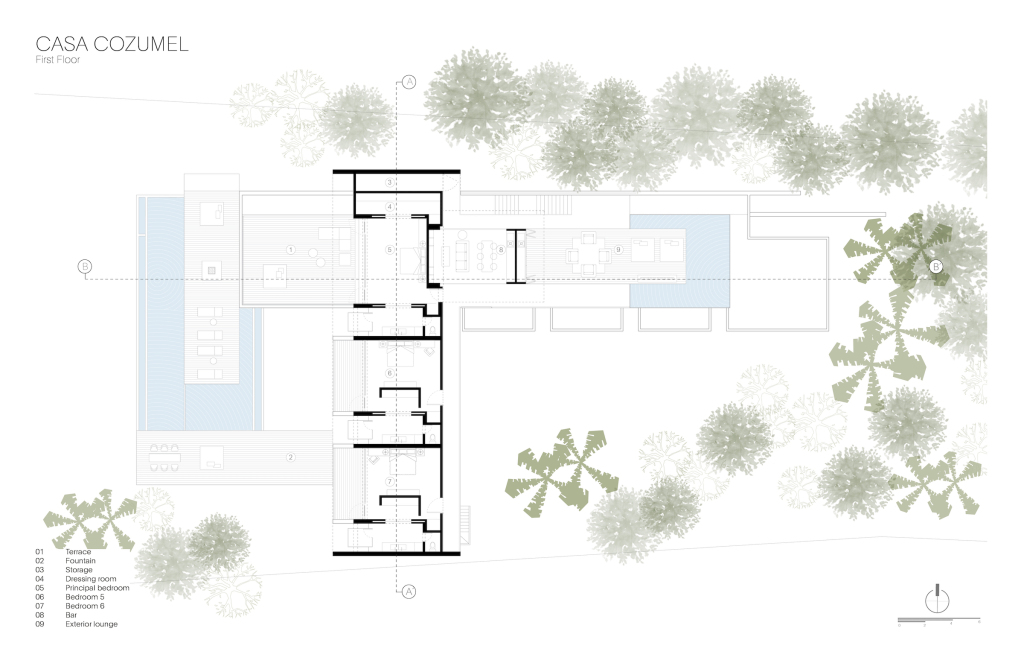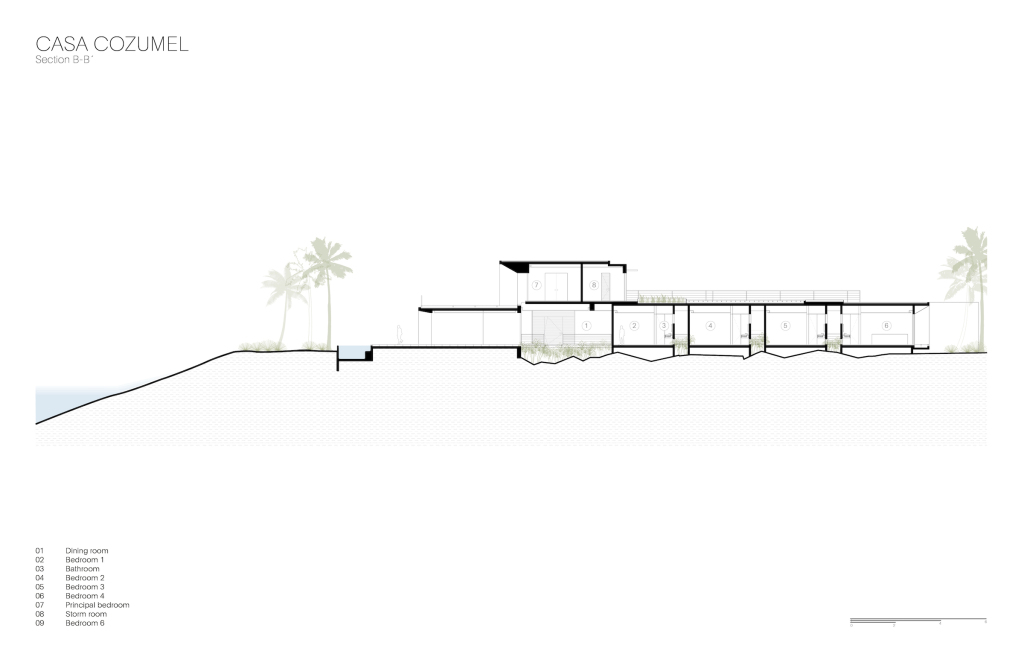这座1,325平方米的豪华住宅位于墨西哥金塔纳罗奥州美丽的科苏梅尔岛,占地5200平方米,拥有丰富的当地植被和38米的海滨,享有墨西哥加勒比海的绝佳景色。
On the beautiful island of Cozumel in Quintana Roo, Mexico, this 1,325 sqm luxury residential project is located on a 5,200 sqm site with abundant local vegetation and 38 meters of beachfront, offering superb views of the Mexican Caribbean.
该项目基于充分尊重场地及其现有植被的指导理念,设计反映了当代语言和自然环境之间的和谐统一。
The project is based on the guiding concept of fully respecting the site and its existing vegetation, resulting in a design that reflects a clear unity between the contemporary language and natural surroundings.
起伏的地形包括中心一个重要的自然洼地。住宅就坐落在这个中空的上方,植被可以在住宅下方继续生长,其自身也有机地融入到可居住空间中。
The undulating topography of the terrain includes a significant natural depression at the center. The residence is sited over this hollow, allowing the vegetation to continue beneath the project and to integrate itself organically into the habitable spaces.
项目包含两个层面,通过桥梁和露台连接到外部游泳池和海滩区域。在体量方面,该建筑成L形,其外立面上的固体和空隙相互作用,依赖于内部功能,在内外之间创建有趣的空间关系。通过这种方式,每个房间都有交叉通风和自然照明。
The architectural program is contained over two levels which connect by means of bridges and terraces to the exterior pool and beach areas. In volumetric terms, the project forms an L-shape with an interplay of solids and voids in its façades that depend on the interior functions to create interesting spatial relationships between inside and outside. In this way, each room is provided with cross ventilation and natural illumination.
通往该房屋的主要通道位于东北部,靠近场地边界,并在一楼分配社交和私人区域的流通。在同一楼层,面向海滩的是餐厅,厨房和酒吧的社交区域——提供了到海滩的过渡——而前四个房间和它们各自的服务区位于垂直于海滩线的建筑空间中,在这人们可以看到住宅内部的花园。
The main access to the house is situated to the north-east, close to the site boundary, and distributes the circulation of social and private areas on the ground floor. On the same level, facing the beach, are the social areas of the dining room, kitchen, and a wet bar—providing a transition to the beach—while the first four rooms and their respective services are located in a volume that lies perpendicular to the line of the beach, with views onto the internal garden.
一楼是主卧及两间配套卧室——都有面朝大海的露台——一间由玻璃板组成的家庭娱乐室,以及一间带倒影池的户外休息室,可以欣赏到内部花园的景色。
On the first floor are the master bedroom, two complementary bedrooms—all with terraces facing the sea—a family room contained by glass panels and an outdoor lounge with a reflecting pool that enhances the views over the internal garden.
使用最少的材料,并根据它们的功能和美学品质来融入周围环境。使用的材料主要包括白色水泥和由楚科奇树树皮产生的“脏水”混合在一起,为外墙和内墙创建一个天然的防水饰面,同时为外墙提供一层当地石灰石覆盖层。
The fewest possible materials were used, guided by their functionality and aesthetic qualities in terms of blending into their surroundings. These principally included the use of white cement mixed with the “dirty” water produced by the bark of the chukum tree to create a naturally waterproof finish for exterior and interior walls, together with a local limestone cladding for the external walls.
∇ 首层平面图 ground floor
∇ 二层平面图 first floor
主要项目信息
项目名称:COZUMEL HOUSE
项目位置:墨西哥科祖梅尔岛
项目类型:住宅空间/别墅
完成时间:2017
建筑面积:1,325平方米
土地面积:5,200平方米
设计公司:Sordo Madaleno Arquitectos
摄影:Rafael Gamo

