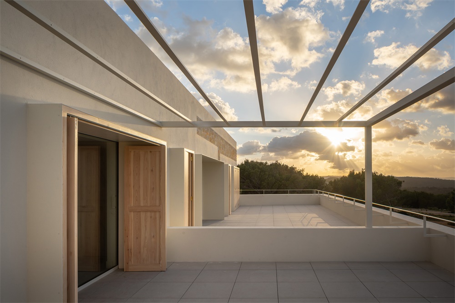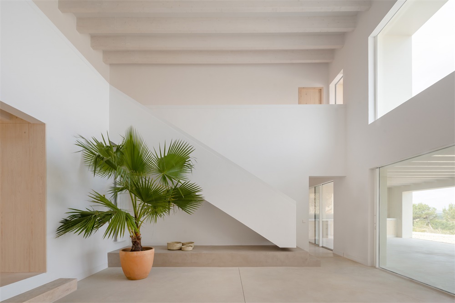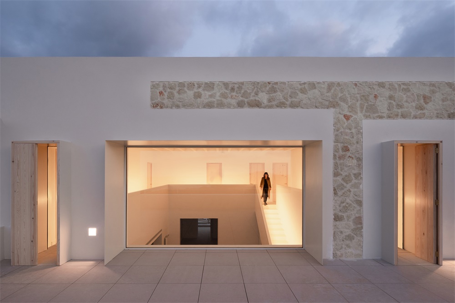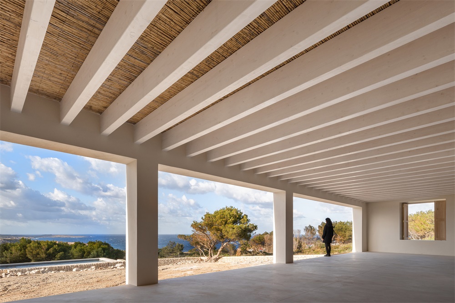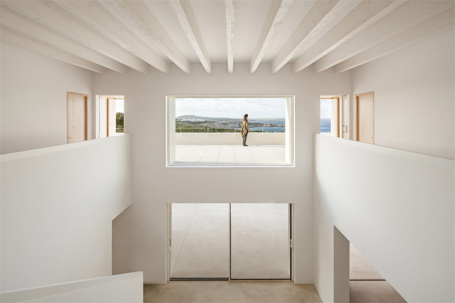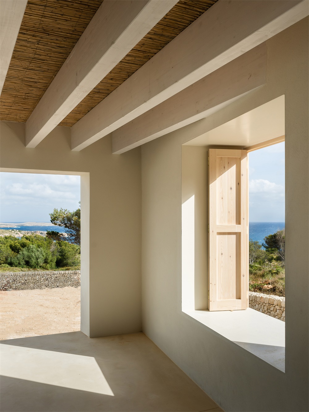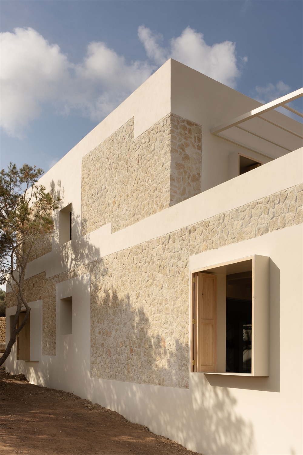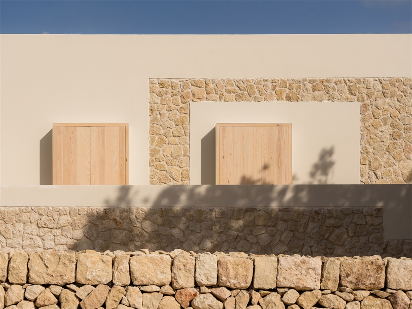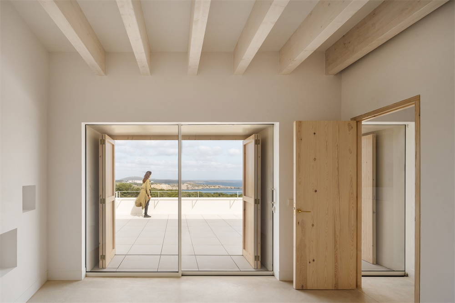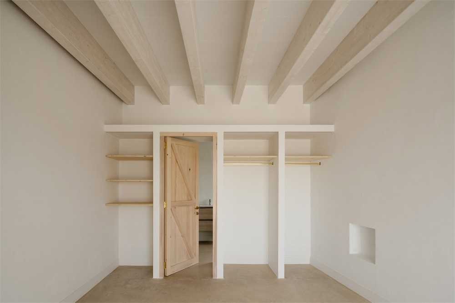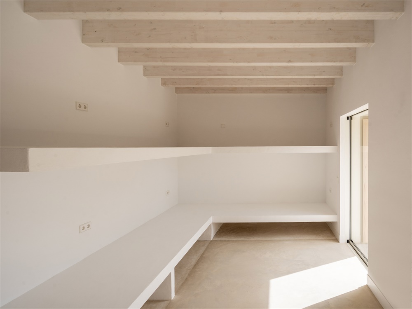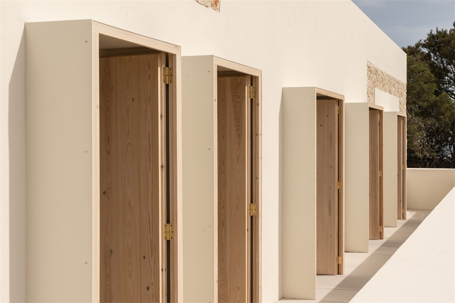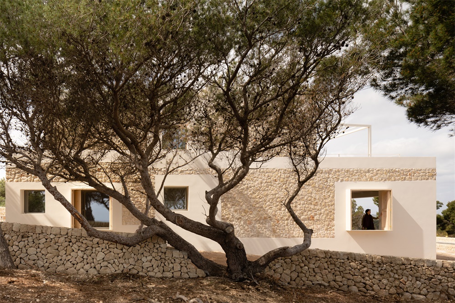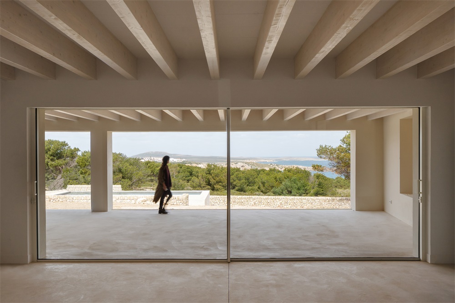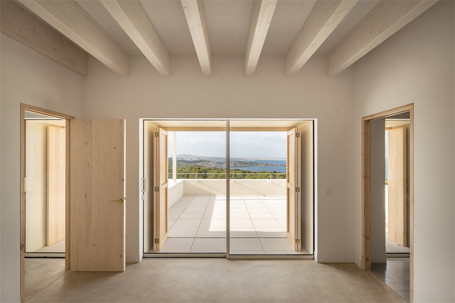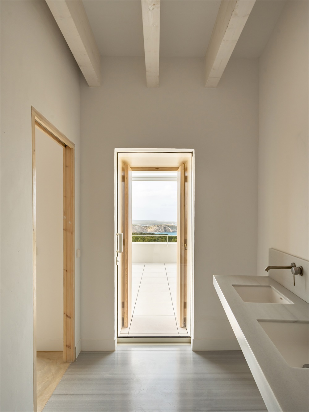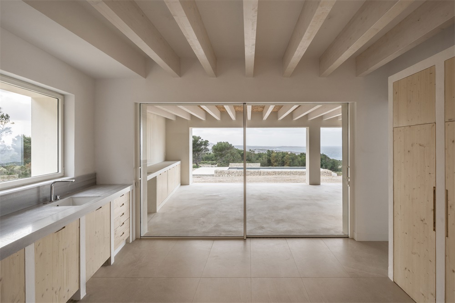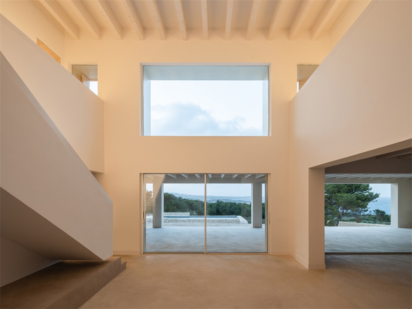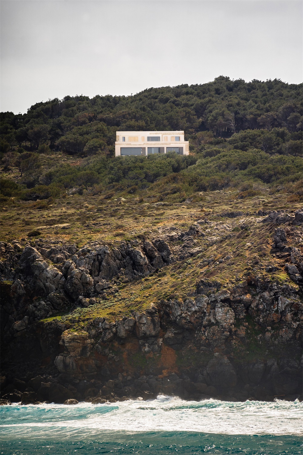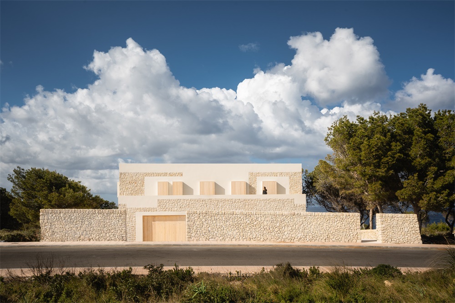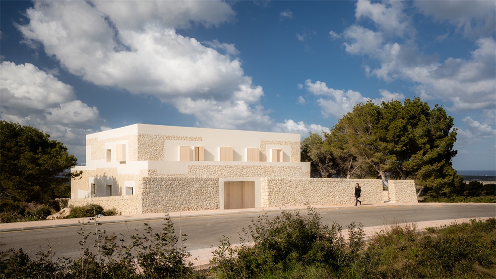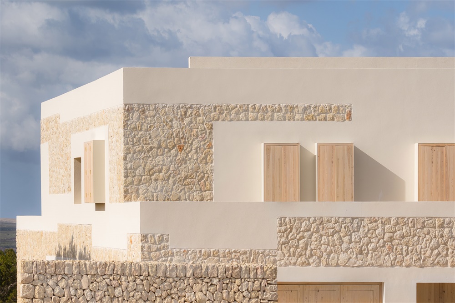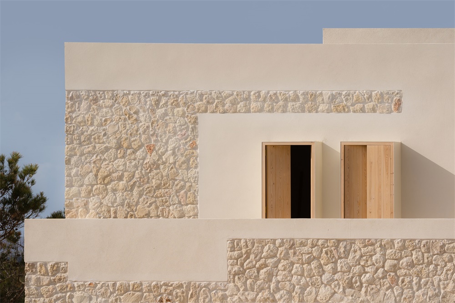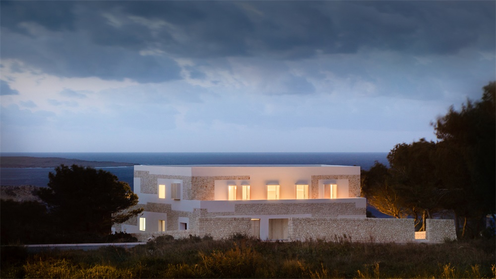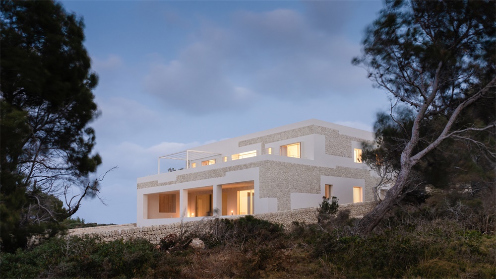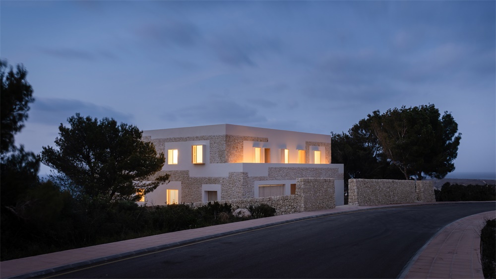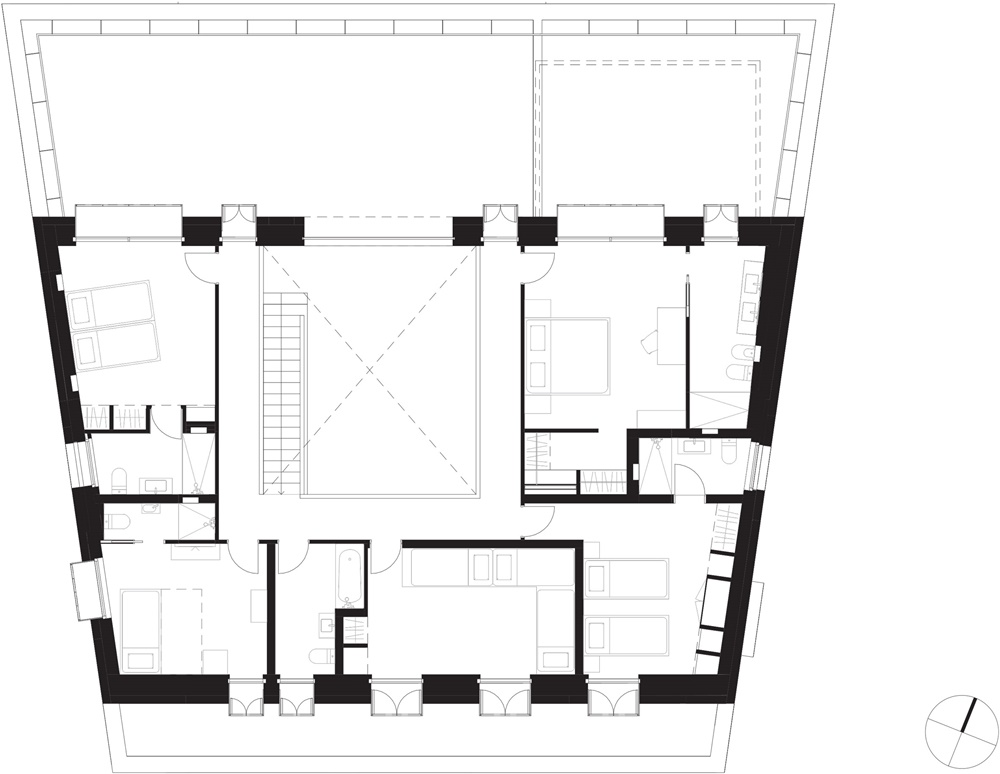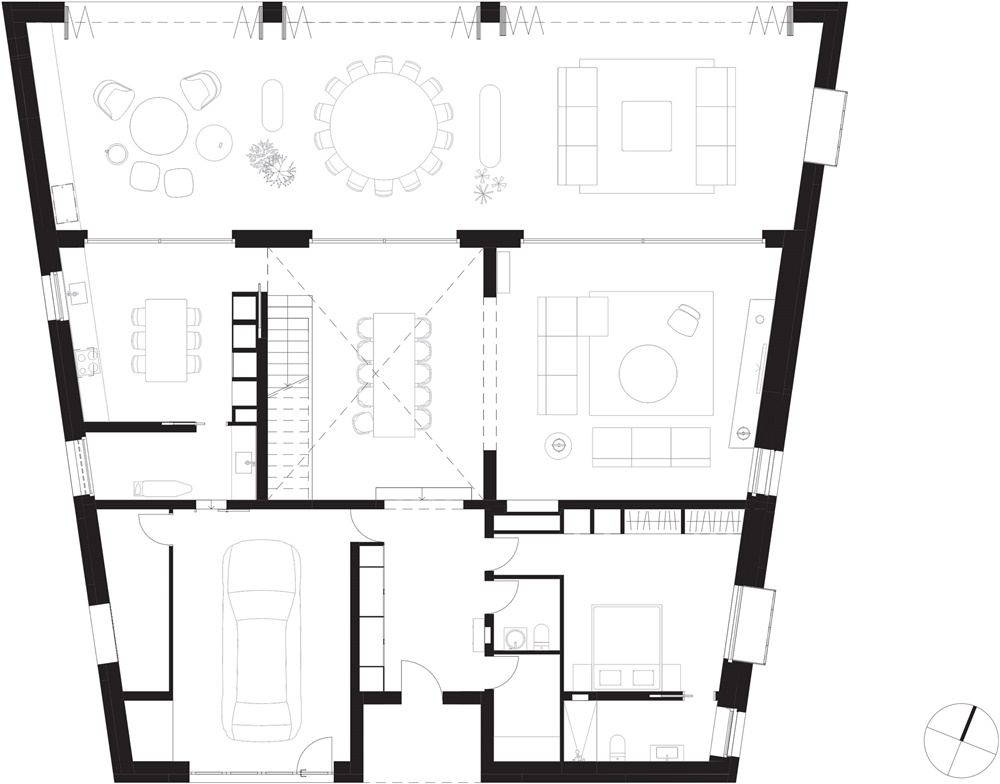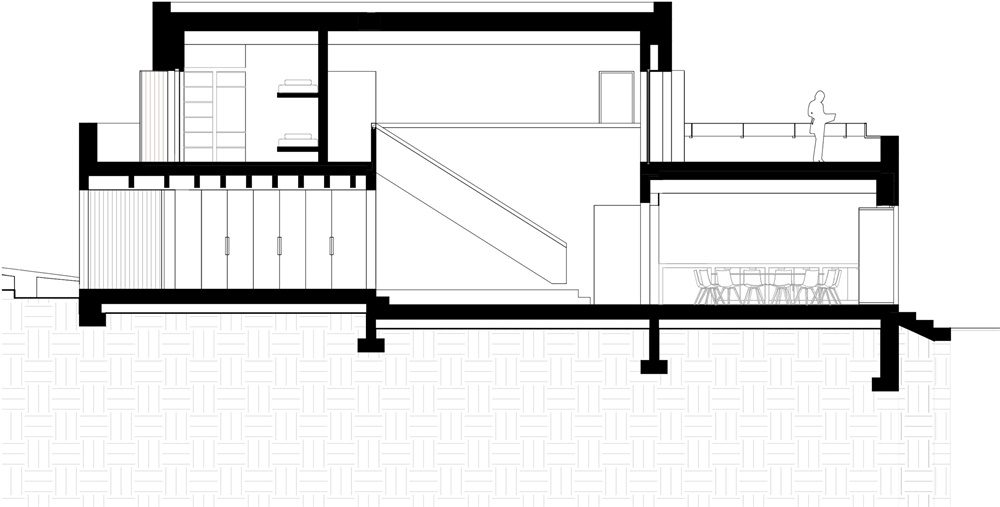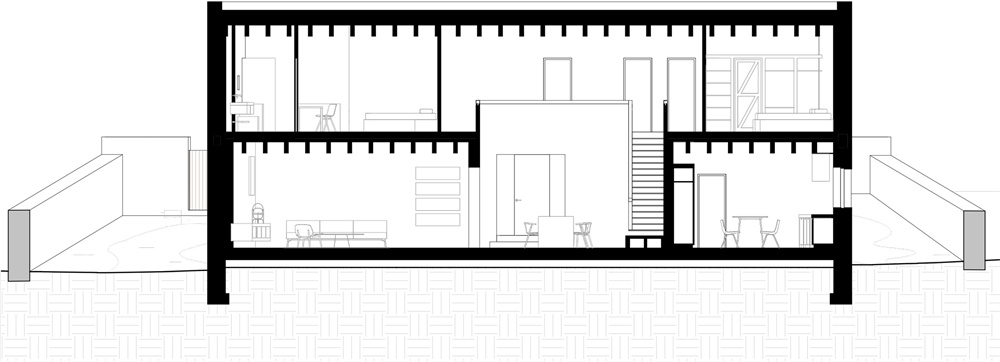粗糙的当地石材和光滑的灰泥拼接在一起形成了这座房子的外立面,由Nomo Studio设计,可以俯瞰Menorca的大海。
A patchwork of roughly hewn local stone and smooth plaster forms the facades of this house, designed by architects Nomo Studio to overlook the sea in Menorca.
房子建在一个倾斜的灌木丛山上,工作室使用了当地的石头来象征建筑和周围景观的共生关系。
Nomo Studio used the hyper-local stone to symbolise the symbiosis of architecture and landscape surrounding the house, which is built on a sloping scrubland hill.
石屋的北面是一个100平方米的门廊,由开放的玻璃幕墙组成,在夏季时开放为乘凉处,或在较凉爽的季节封闭形成一个冬季花园。穿过门廊是一个两层高的中央接待区,这里是住宅的核心。
At the north-facing front of Stone House is a 100-square-metre porch.It features an opening glazed facade, which means it can be used as shaded area open to the elements in summer, or enclosed to form a winter garden in cooler seasons.The porch leads through a central, double-height reception area that acts as the heart of the home.
卧室、起居室、厨房和车库也围绕着这个中心空间布置。木制百叶窗设有深透镜和投影框架,使住宅的立面充满活力,并将自然光带入房间。
Bedrooms, living spaces, a kitchen and garage are also arranged around this central space.Wooden-shuttered windows, housed both in deep reveals and projecting frames, animate the home’s elevations and bring natural light into the rooms.
“一些细节,比如一个坚固的悬空楼梯,结合扶手照明,在传统建筑和现代建筑之间创造了有趣的对话。”
“Details such as a solid hovering stair with integrated handrail-lighting create an interesting dialogue between traditional and contemporary architecture,” said the architecture studio.
室内也延续了外观的朴实色调,配有沙色混凝土路面,粉刷木梁和松木工。
The interior continues the earthy palette of the exterior, with sand-coloured concrete pavements, whitewashed wooden beams and pine carpentry.
∇ 平面图
∇ 剖面图
完整项目信息
项目名称:STONE HOUSE
项目位置:西班牙米诺卡岛
项目类型:住宅空间/别墅
完成时间:2019
项目面积:400m²
设计公司:Nomo Studio
设计团队:Alicia Casals, Karl Johan Nyqvist, Mira Botseva, Jennifer Méndez
景观团队:Cristina Gil de Biedma and Bárbara Saavedra
摄影:Joan Guillamat

