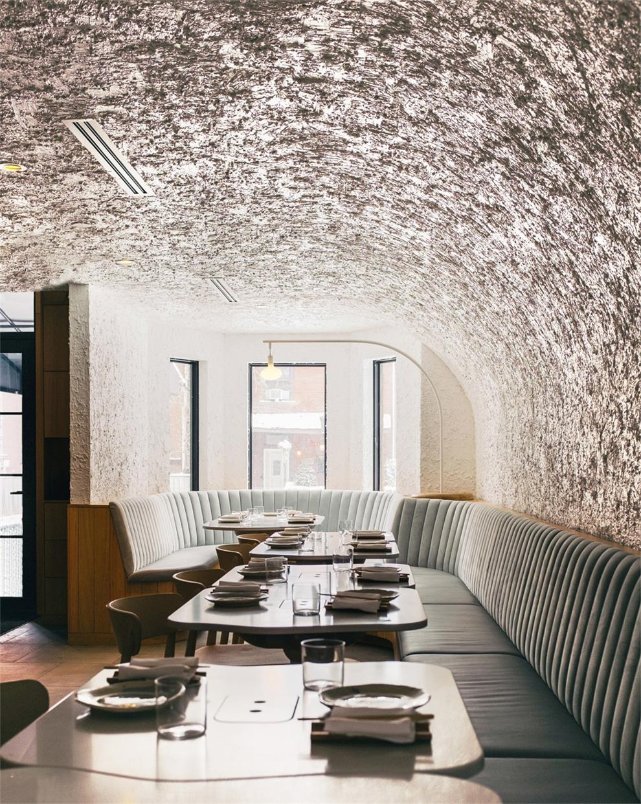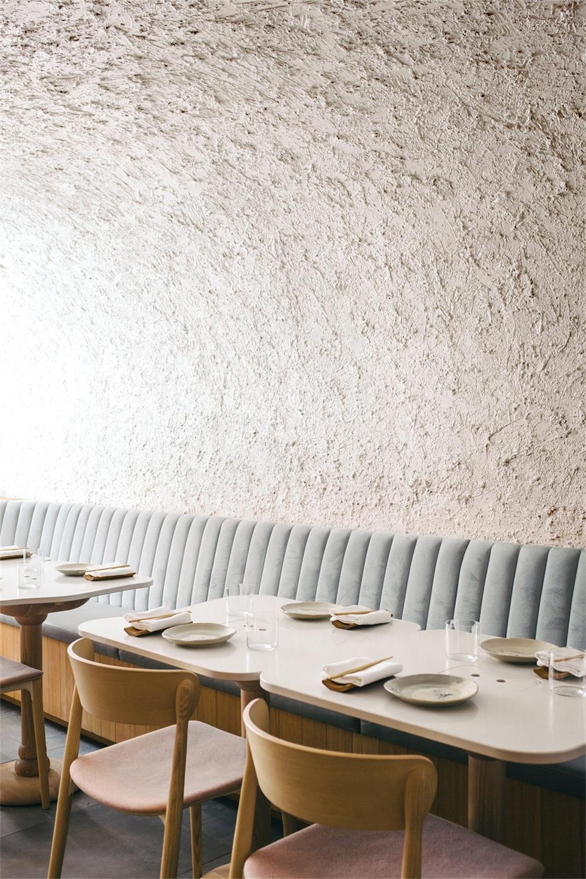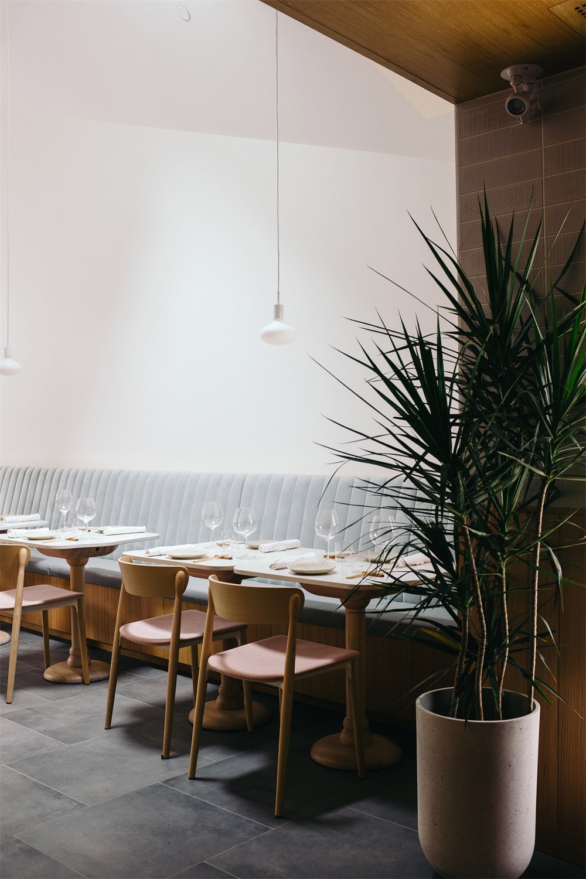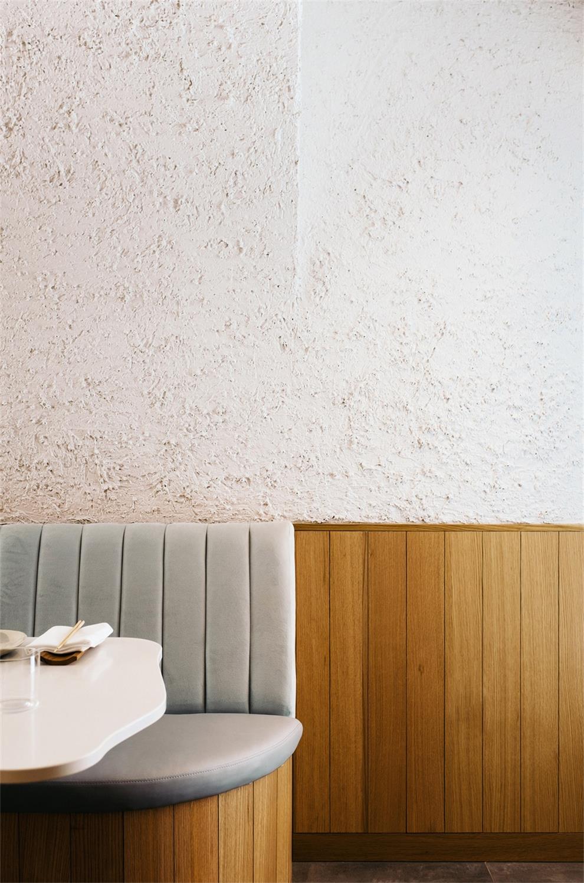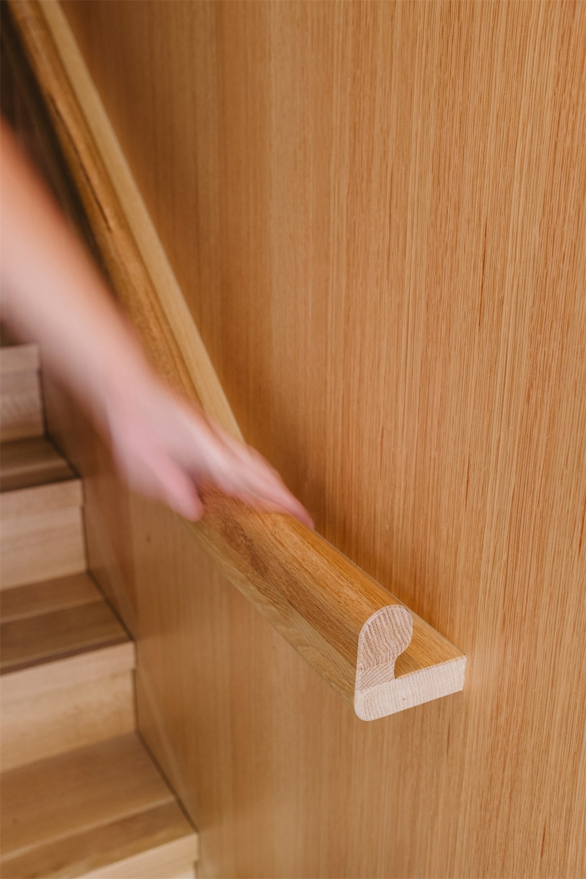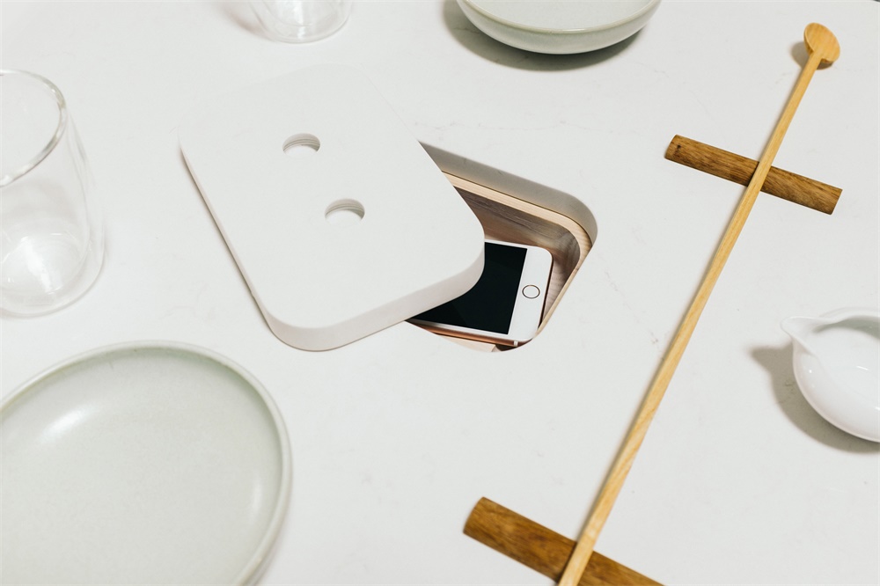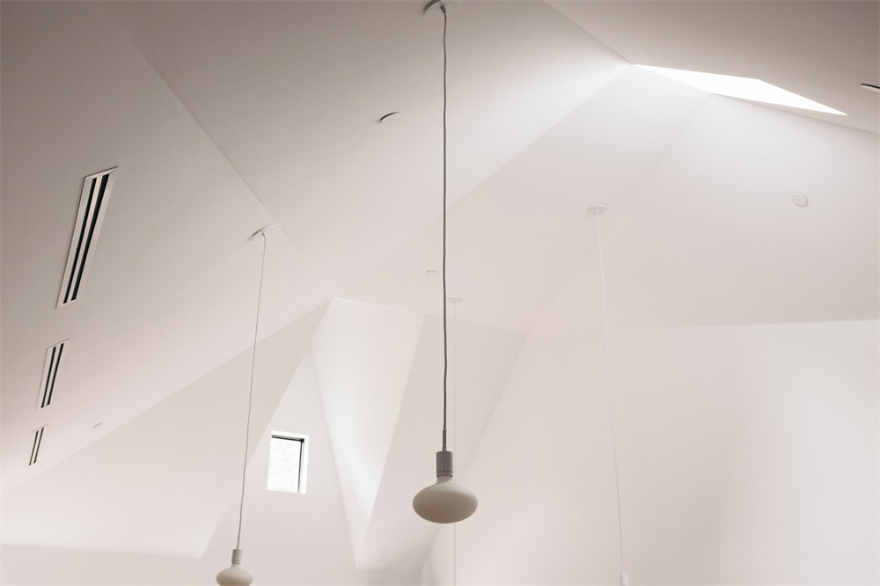这家名为Sara的餐馆占据了这座加拿大城市一座维多利亚时代住宅的两层,其历史可以追溯到20世纪初。Odami面临的挑战是保护建筑的历史,同时为50多名食客创造一个诱人的环境。
Called Sara, the eatery occupies two floors of a Victorian residence in the Canadian city that dates back to the early 1900s. Odami was challenged to preserve the architectural history of the structure, while creating an inviting setting for over 50 diners.
两层223平方米的空间布局在改造期间被完全重新安排,以容纳餐厅。该公司将这种新的美学描述为“尘世的极简主义”。
The layout of the two-level, 223-square-metre space was completely rearranged during the renovation to accommodate the restaurant.The firm describes the new aesthetic as “earthly minimalism”.
在一楼,设计师旨在创造一个洞穴般的内部,为客人营造一个温馨的环境。为此,他们在天花板和拱形墙壁上覆盖了石膏和一系列实验创造的再生材料的混合物。相比之下,第二层则采用倾斜的双层白色天花板。它旨在创造一个开放和通风的氛围,提供轻松的就餐氛围。
On the first floor, the designers aimed to create a cave-like interior to form an intimate setting for guests. To do so, they covered the ceiling and arched walls with a mixture of plaster and recycled materials created through a series of experiments.The second level, by contrast, features pitched double-height white ceilings. It is intended to create an open and airy atmosphere, “providing a feeling of breezy lightness”.
Sara是以Rasa的名字重新命名的,Rasa是该客户在该地区经营的一家著名餐厅的名字。新餐馆的设计旨在对比Rasa的质朴和深色调,包括金属、皮革和其他有质感的材料。Sara的其他细节包括绿松石天鹅绒长椅,旨在创造一种“置身于水边”的感觉。另一个值得注意的元素是餐桌上的秘密隔间,用餐者可以把手机藏起来。Odami希望这将鼓励客户远离手机,创造一个平静的环境。
Sara was named after the rearrangement of Rasa, the name of a notable restaurant in the area owned by the same client. The design of the new eatery is intended to contrast Rasa’s rustic and dark palette, which comprises metals, leather, and other rough materials.Other details in Sara include a turquoise velvet banquette seating that aims to offer the “sensation of being at the edge of a body of water”.Another notable element are the dining tables that feature secret compartments for diners to stowaway their mobile phones. Odami hope it will encourage customers to disconnect from technology and create a calm environment.
∇ 平面图 plans
完整项目信息
项目名称:Sara restaurant
项目位置:加拿大多伦多
项目类型:餐饮空间/餐厅
完成时间:2018
设计公司:Odami
摄影:Kurtis Chen

