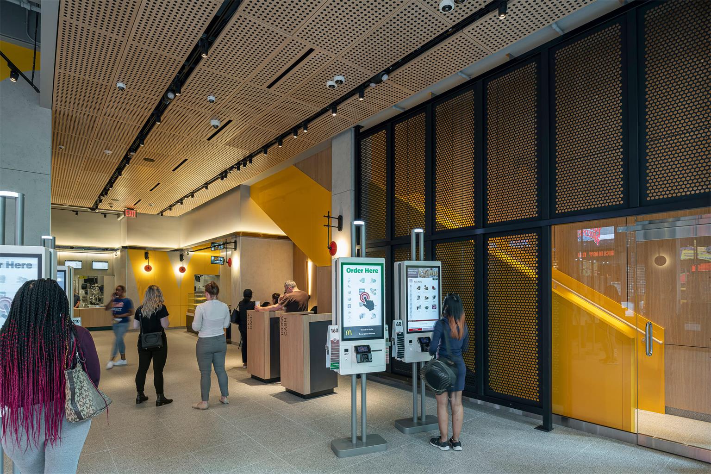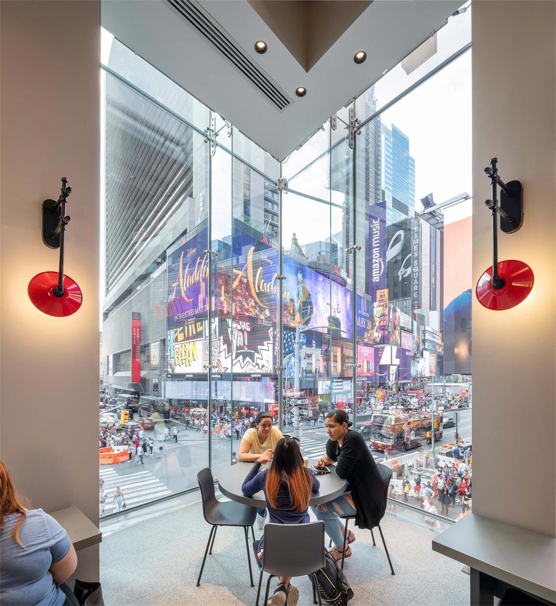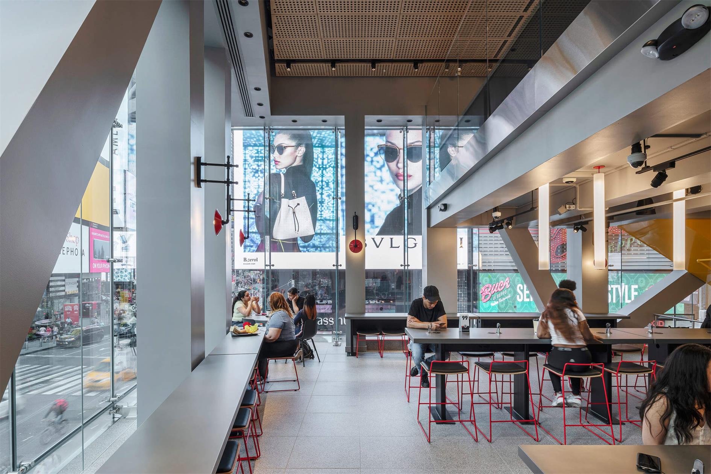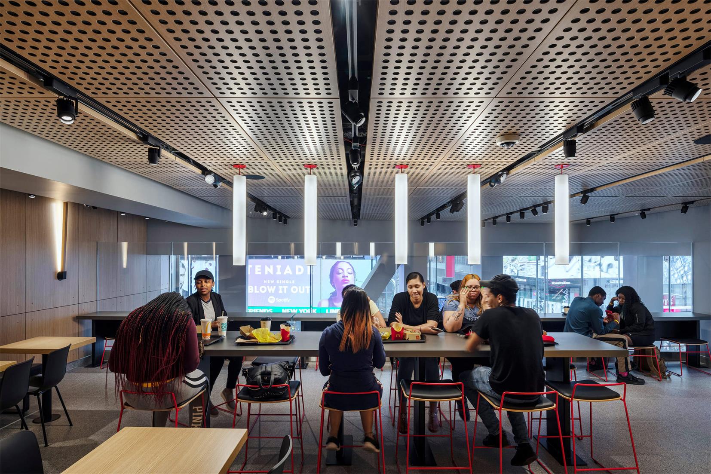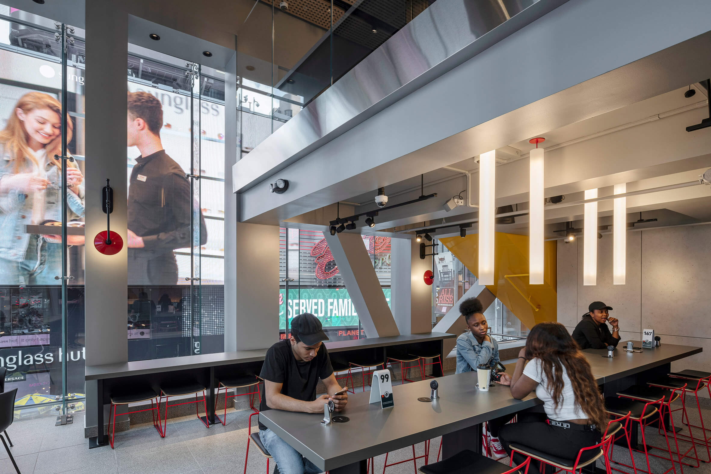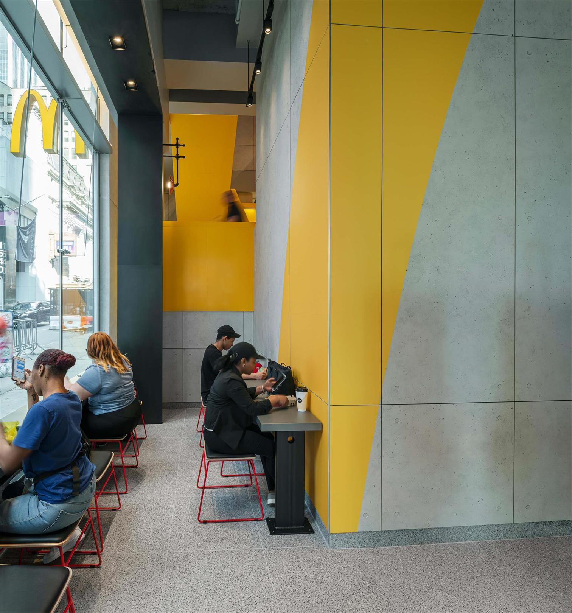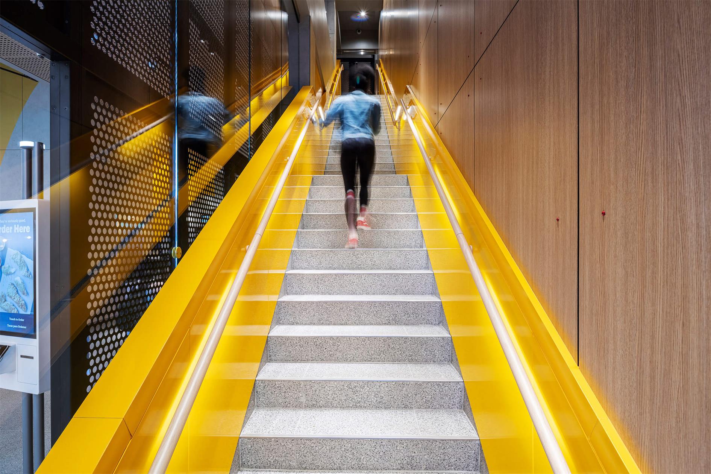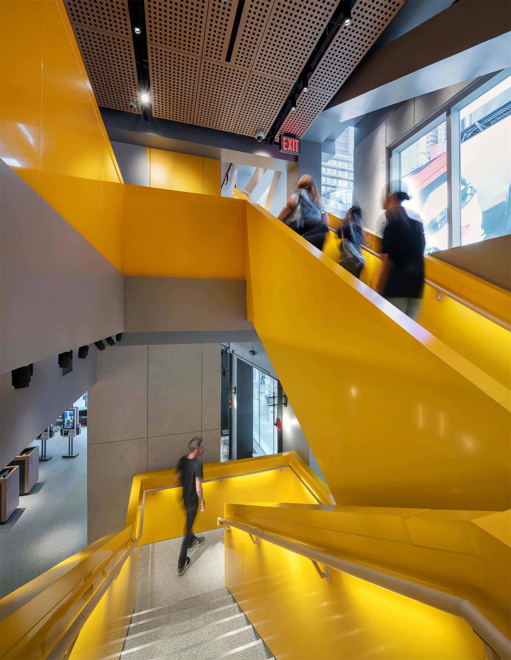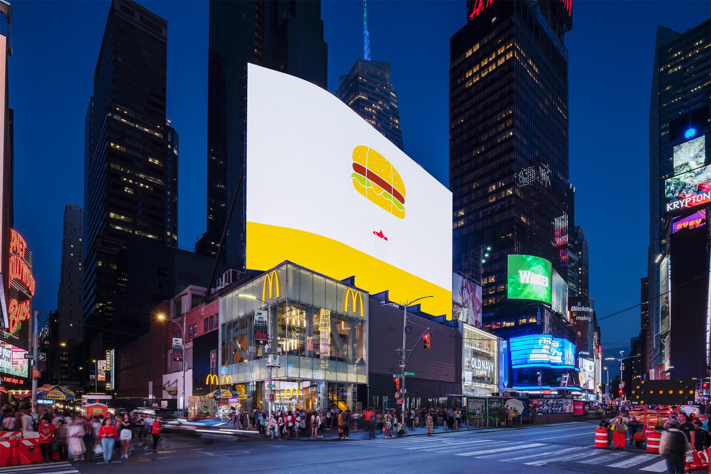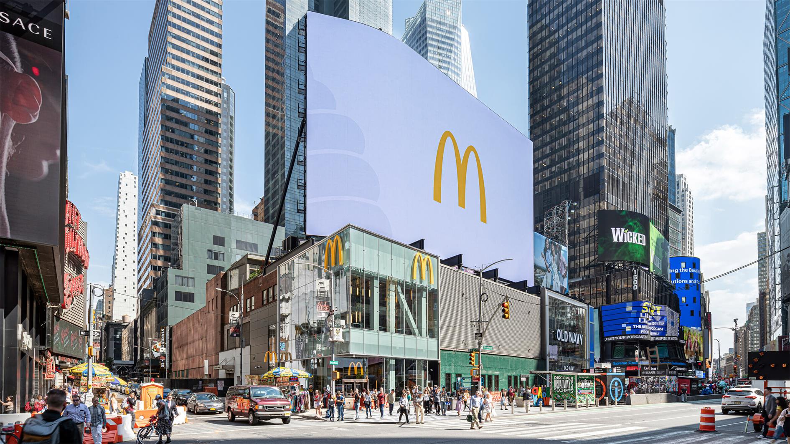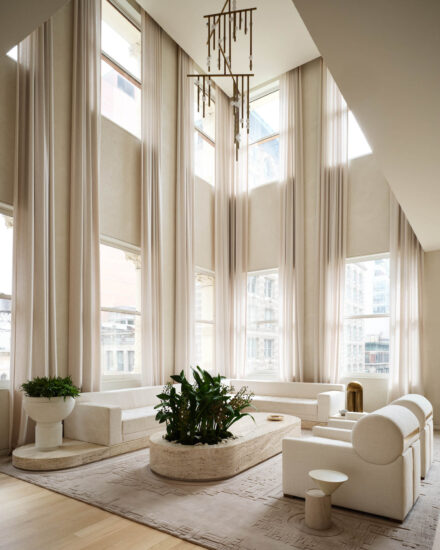麦当劳在纽约时代广场开设了一家玻璃餐厅,餐厅顶部有一个巨大的广告牌。这家三层楼高的餐厅由Landini Associates设计,Progressive AE记录担任建筑师。位于第45大街和百老汇大街的交汇处,拥有全玻璃立面,座位区可以俯瞰广场。
McDonald’s has opened a glass-fronted restaurant topped with a giant billboard on Times Square in New York City.Designed by Landini Associates, with Progressive AE acting as architect of record, the three-storey restaurant at the corner of 45th and Broadway has a fully glass facade with seating areas overlooking the square.
该餐厅顶部有一块862平方米的广告牌,是时代广场上第三大的广告牌。重新设计的餐厅于2015年首次在香港推出,目前正在世界各地推出,包括今年早些时候在芝加哥开业的一家餐厅,人们将其与苹果商店进行了比较。
The restaurant is topped by a billboard with a display area of 862 square metres (9,280 square feet) – the third largest on Times Square.First introduced in Hong Kong in 2015, the redesigned restaurants are now being rolled out across the rest of the world, including one that opened in Chicago earlier this year, which drew comparisons to Apple Stores.
麦当劳美国总裁Chris Kempczinski表示:“这是改变消费者看法的一步,让我们走上了留住、重拾和转变的道路。我们在纽约市中心展示麦当劳能做什么。尽管旗舰店展示了麦当劳的终极体验,但自2016年以来,我们一直在美国各地提供新的便利、个性化和服务。”
“It’s another step in changing customer perception, which puts us on the path to retain, regain and convert,” said Chris Kempczinski, president of McDonald’s USA.”We’re showing off what McDonald’s can do… in the centre of New York City. While the flagship showcases the ultimate McDonald’s experience, we’ve been delivering new levels of convenience, personalisation and service throughout the US since 2016.”
这家占地1040平方米的餐厅在一楼设有21个点餐点,其中包括18个自助点餐亭,餐厅上方设有两层用餐区。餐厅的上层是一个明亮的黄色楼梯,与混凝土和橡木内饰形成对比。墙上偶尔会出现麦当劳金色拱门的抽象图案。
The 10,040 square metre (11,199 square foot) restaurant has 21 order points, including 18 self-order kiosks, on the ground floor, with two floors of dining areas above.The restaurant’s upper floors are accessed by a bright yellow staircase, which contrasts with the concrete and oak interiors. The walls are broken with occasional abstractions of the McDonald’s golden arches.
为满足麦当劳不同用餐者的需求,我们设计了不同座位安排,各种由锌、混凝土和橡木材料构成的桌子以及不同高度的长椅都是为家庭、团体和单独用餐者设计的。
Various seating arrangements have been created to cater for the McDonald’s varied diners.Zinc, concrete and oak tables and benches of differing heights have been designed with families, groups and solo diners in mind.
为了给用餐者营造一种安静的就餐氛围,餐厅的厨房被安置在大楼的地下室,食物由服务员送到楼上。整个餐厅的灯光都是由电脑控制的,可以改变空间气氛,在白天和晚上创造不同的氛围。
To create a calm atmosphere for diners, the restaurant’s kitchen has been placed in building’s basement with food carried upstairs using dumb-waiters.Lighting throughout the restaurant is computer controlled so that the mood can be altered to create different atmospheres at day and night.
完整项目信息
项目名称:the ultimate McDonald
项目位置:美国纽约
项目类型:餐饮空间/麦当劳餐厅
项目面积:1040平方米
设计公司:Landini Associates
摄影:Andrew Meredith

