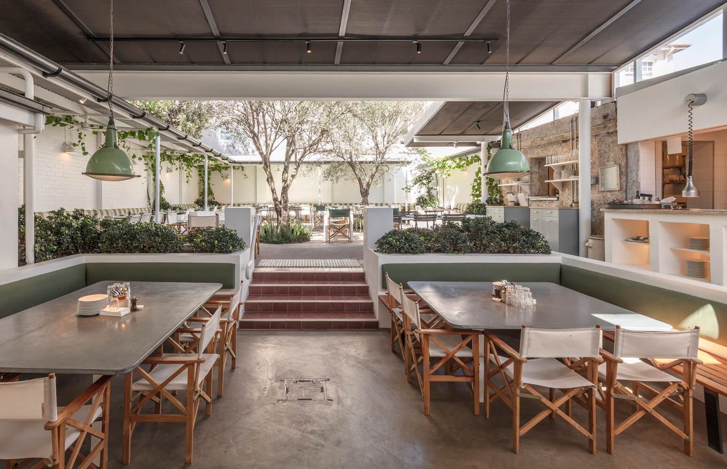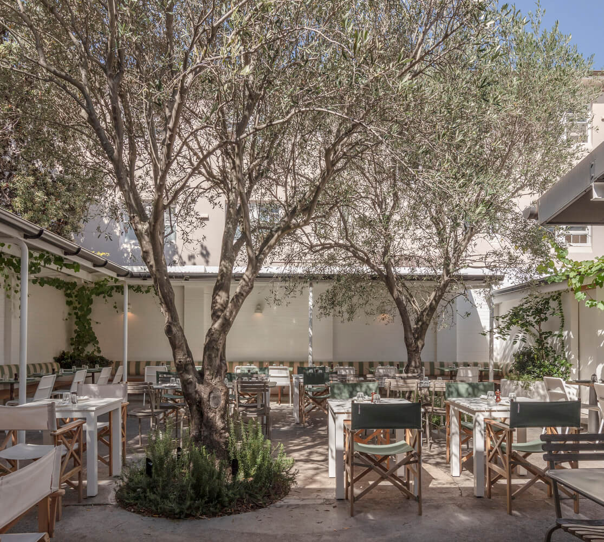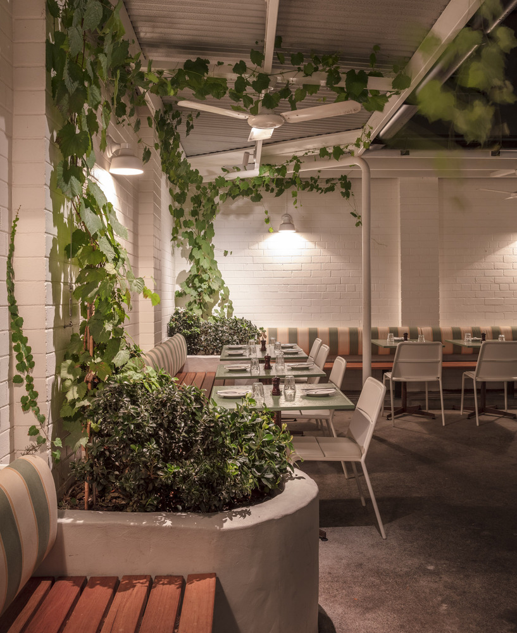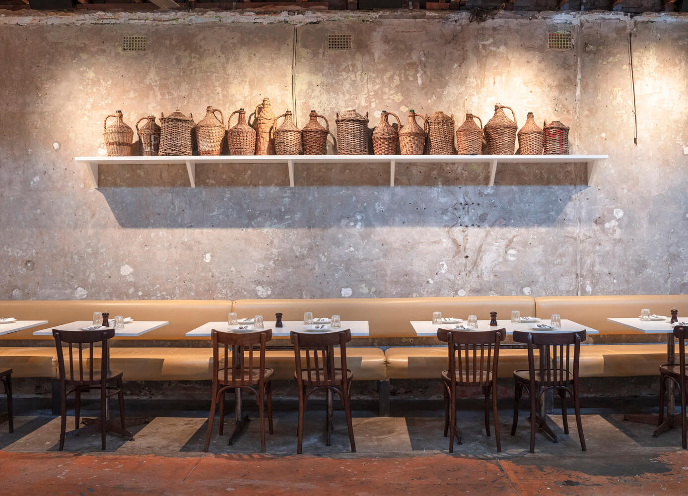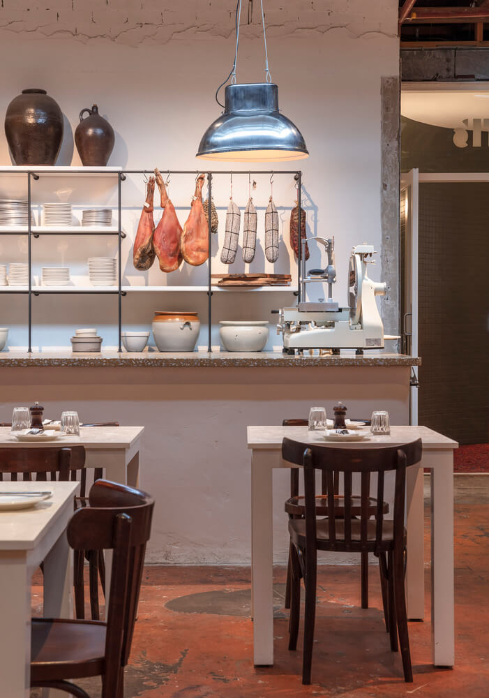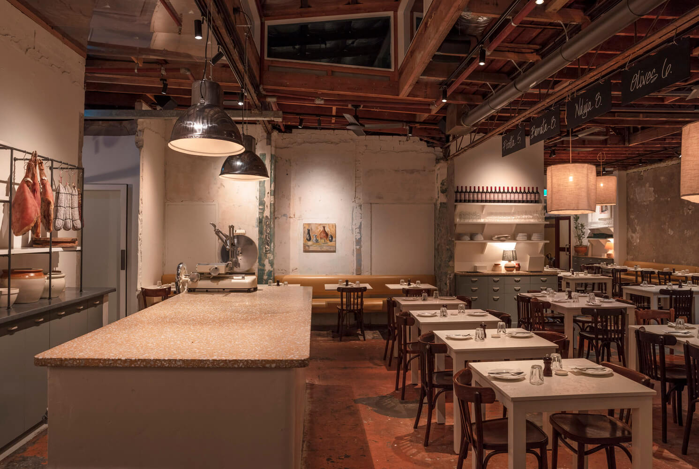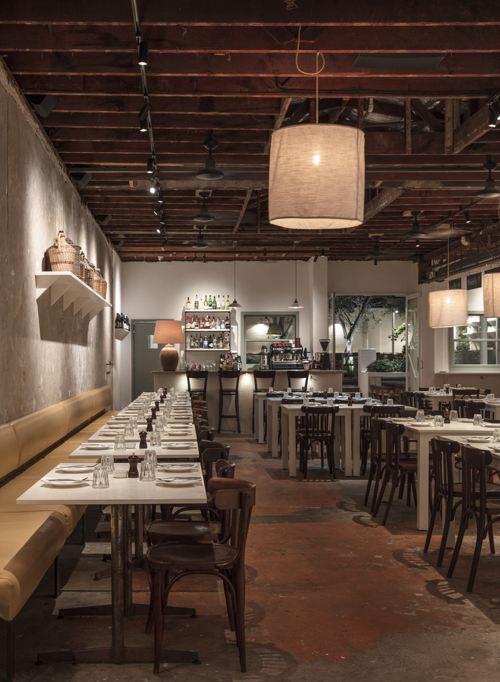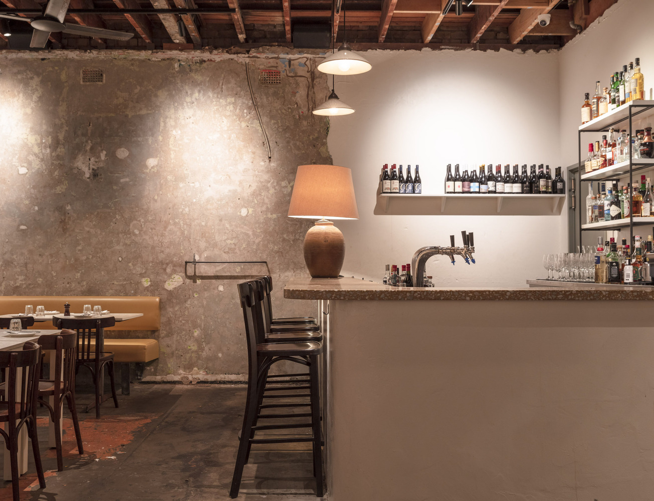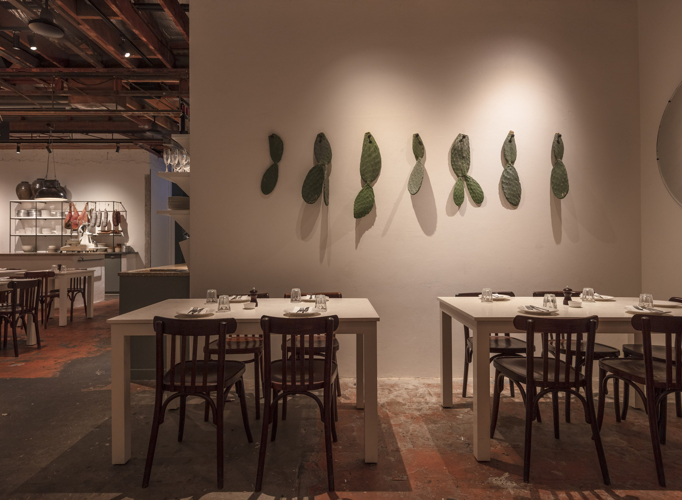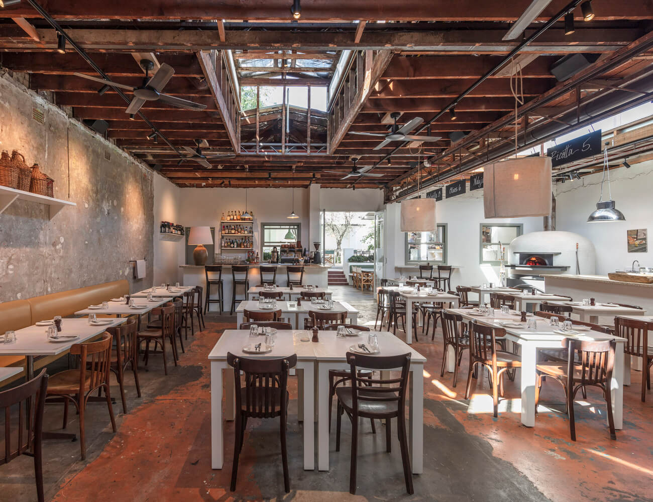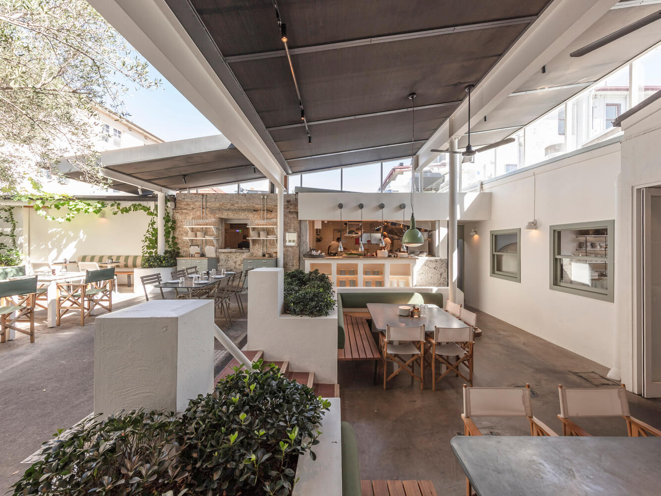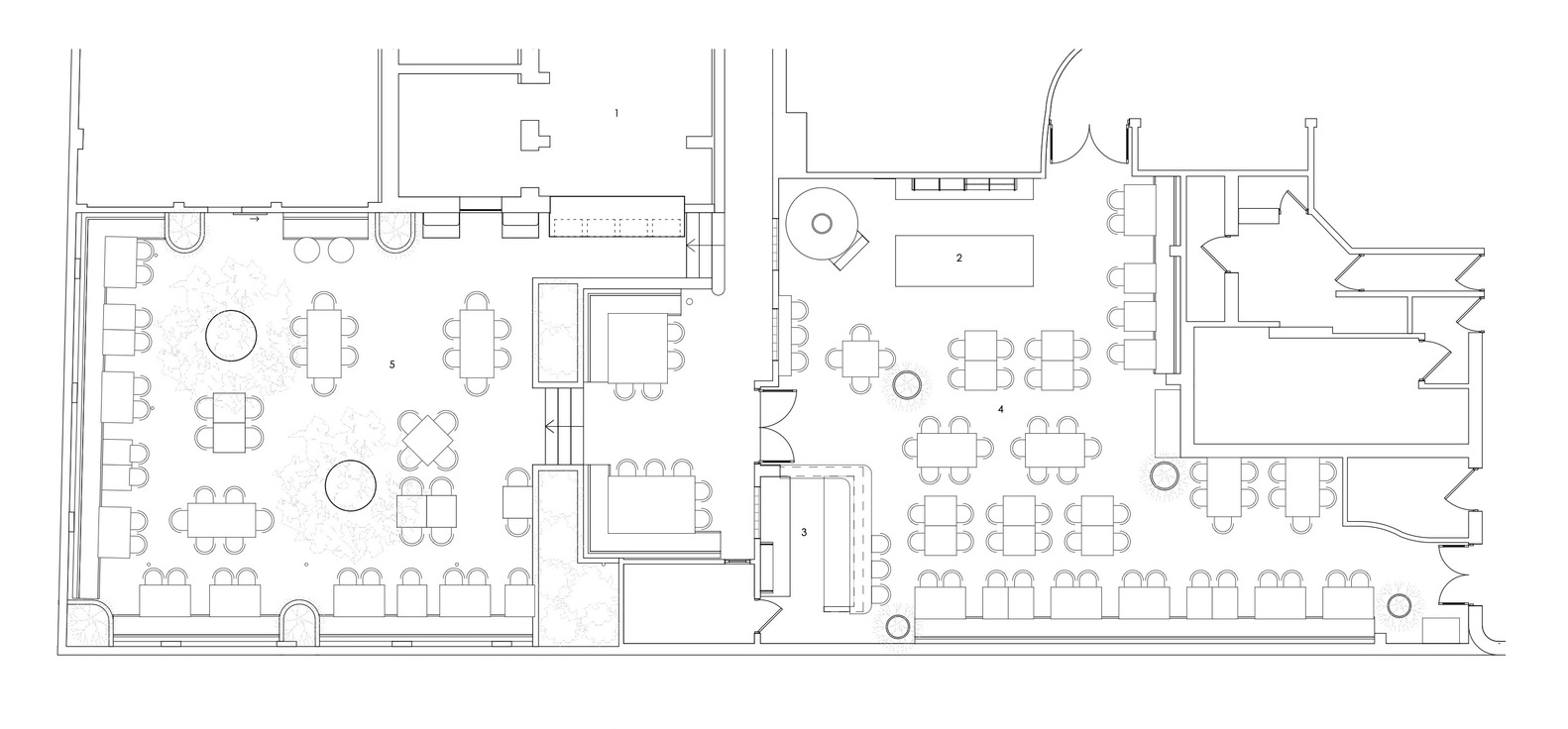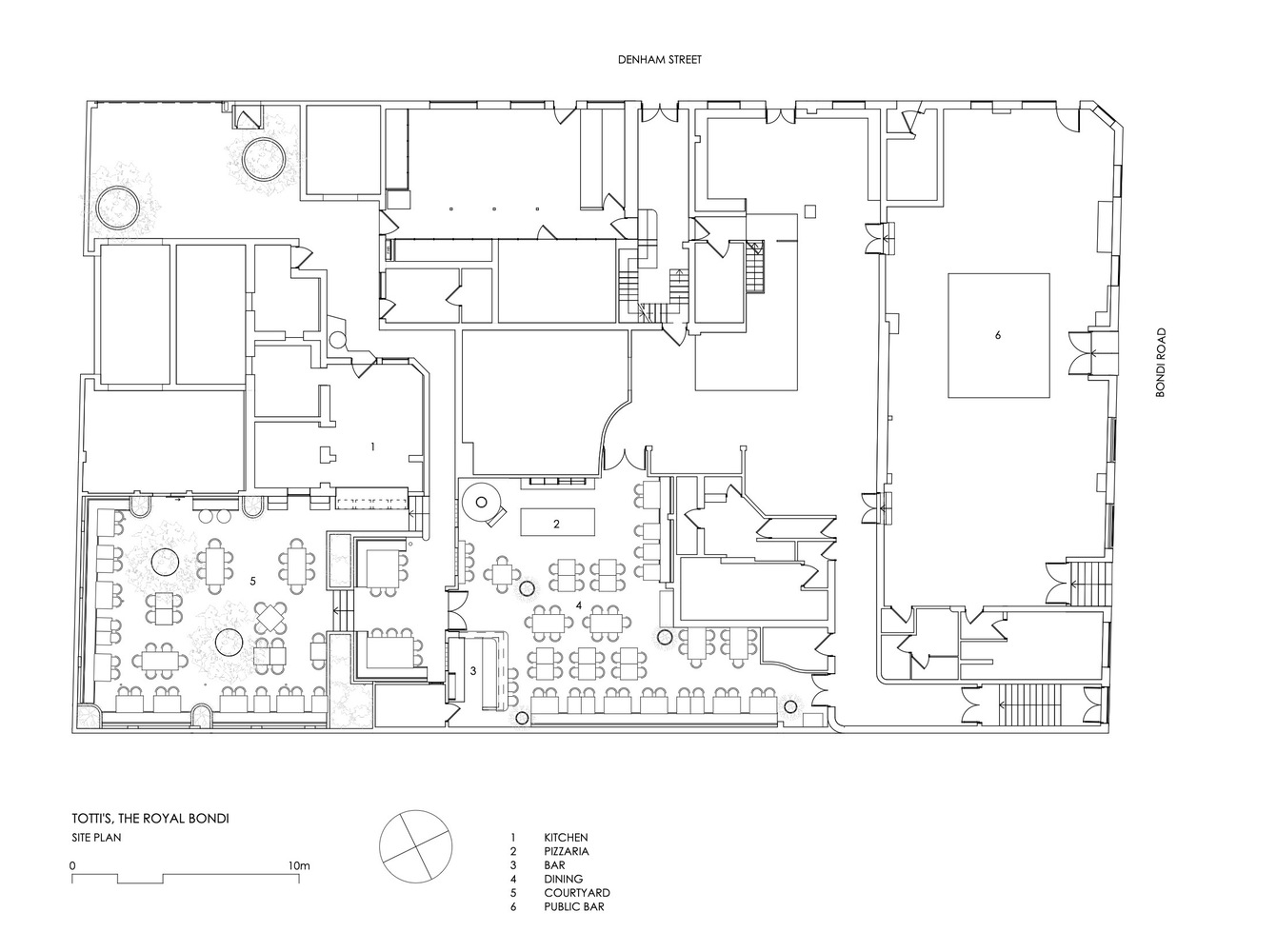Akin Atelier设计位于了澳大利亚新南威尔士邦迪的Totti’s餐厅,185个座位的空间由两个主要用餐空间组成。小酒吧是一个超大的白色粉刷空间,裸露的木质横梁天花板和空隙让房间沐浴在自然光中。
The 185-seater space is composed of 2 main dining spaces; the cantina is an oversized whitewashed space with an exposed wooden beamed ceiling & voids which soak the room with natural light.
酒吧通向Totti’s庭院。户外空间采用了一种宁静的色调,主要由沐浴在阳光下的白色和绿色组成,透过重建期间栽种的两棵50年树龄的橄榄树,营造出与邻近住宅区的私密性。
The cantina opens out to Totti’s courtyard. The outdoor space adopts a peaceful palette of mostly whites & greens drenched in sunlight that filters through the two 50-year old olive trees planted during the rebuild to create privacy from the neighboring residential block.
∇ 平面图 plans
完整项目信息
项目名称:Totti’s Restaurant
项目位置:澳大利亚新南威尔士
项目类型:餐饮空间/餐厅
完成时间:2018
项目面积:395平方米
设计公司:Akin Atelier
设计团队:Kelvin Ho
摄影:Murray Fredericks

