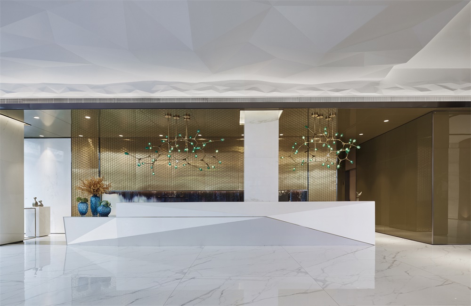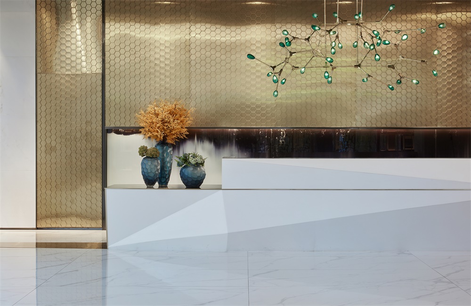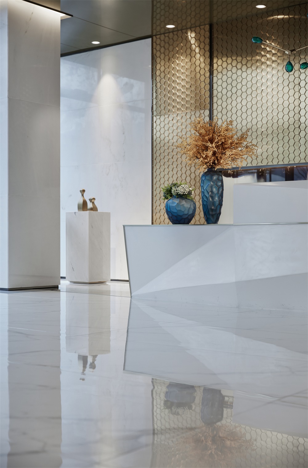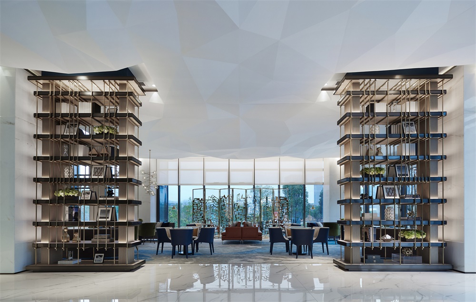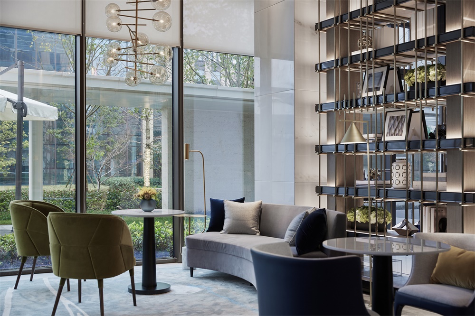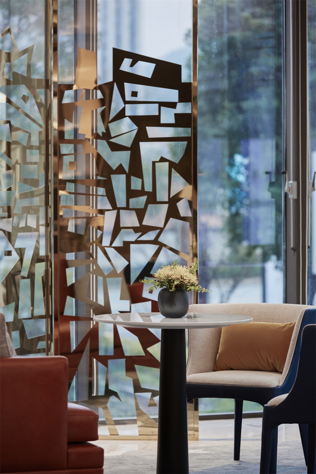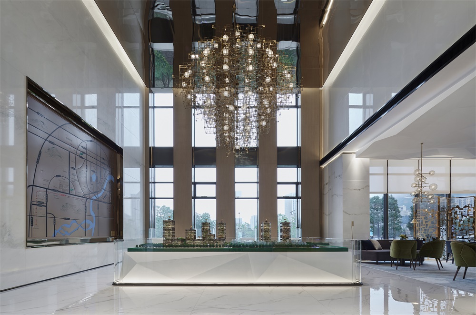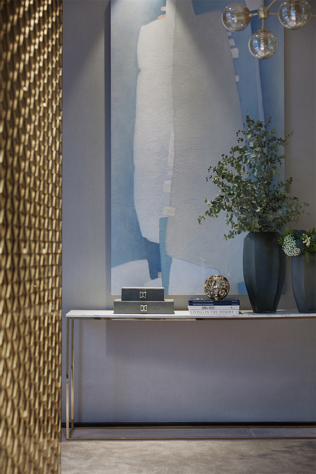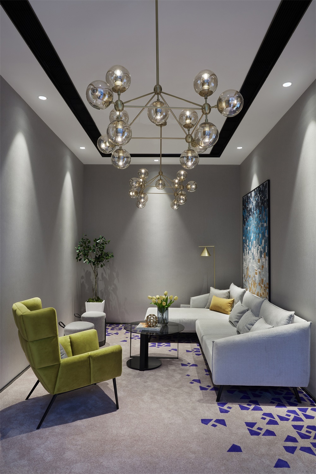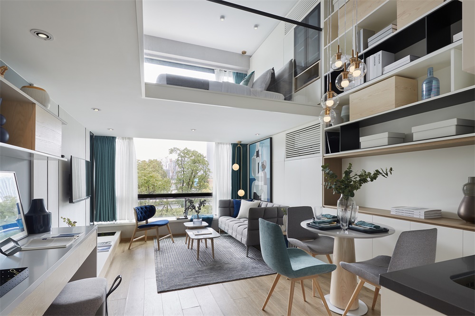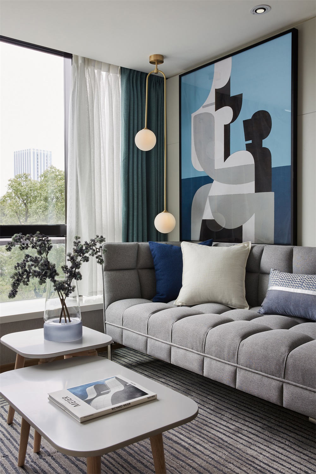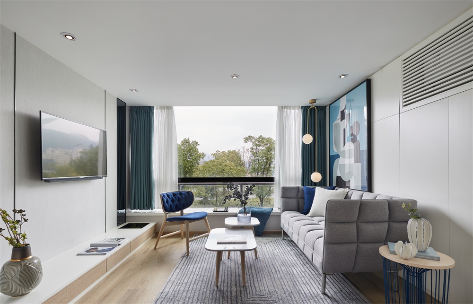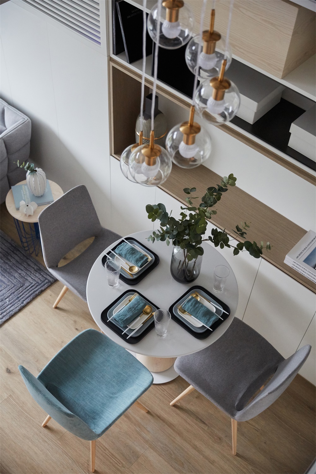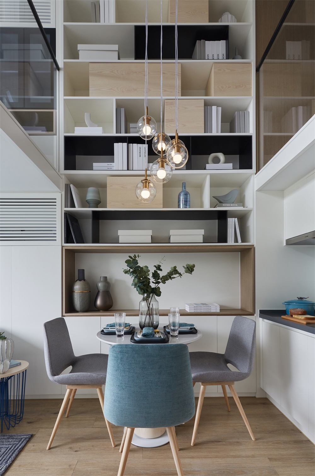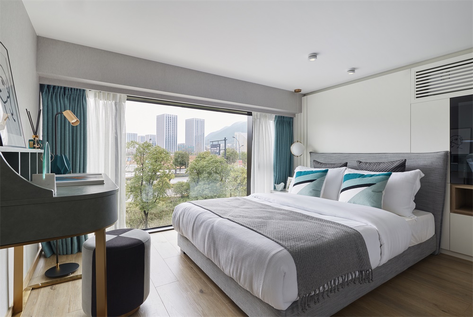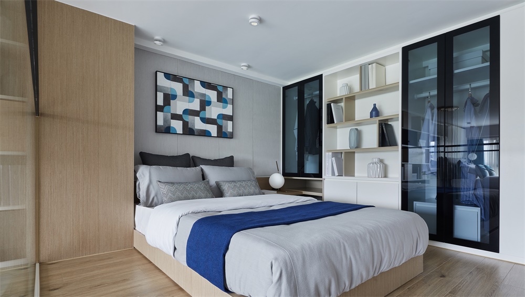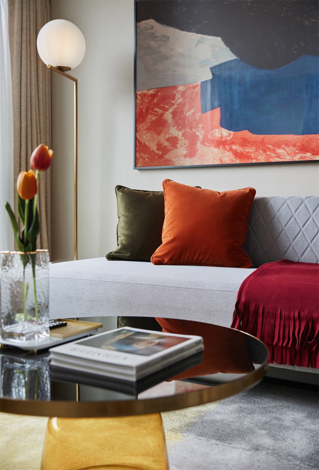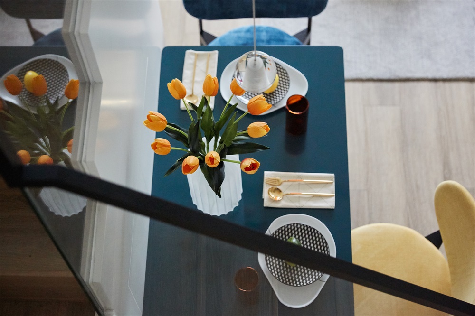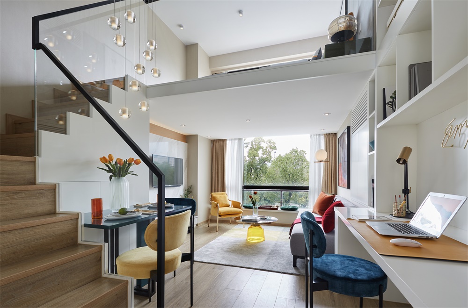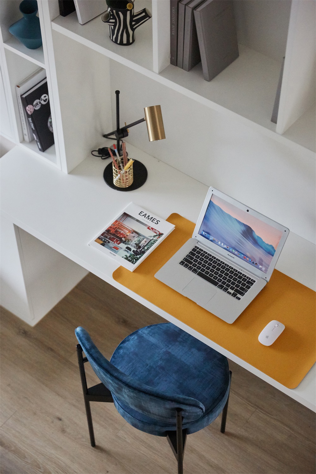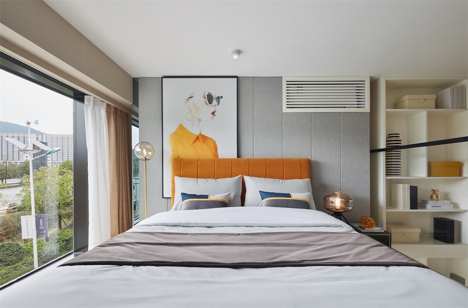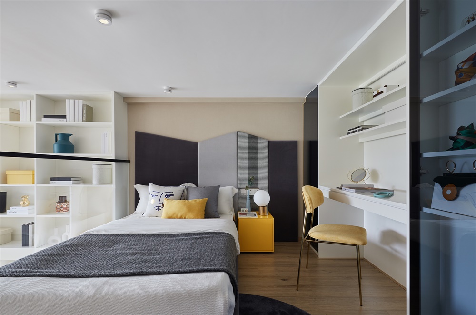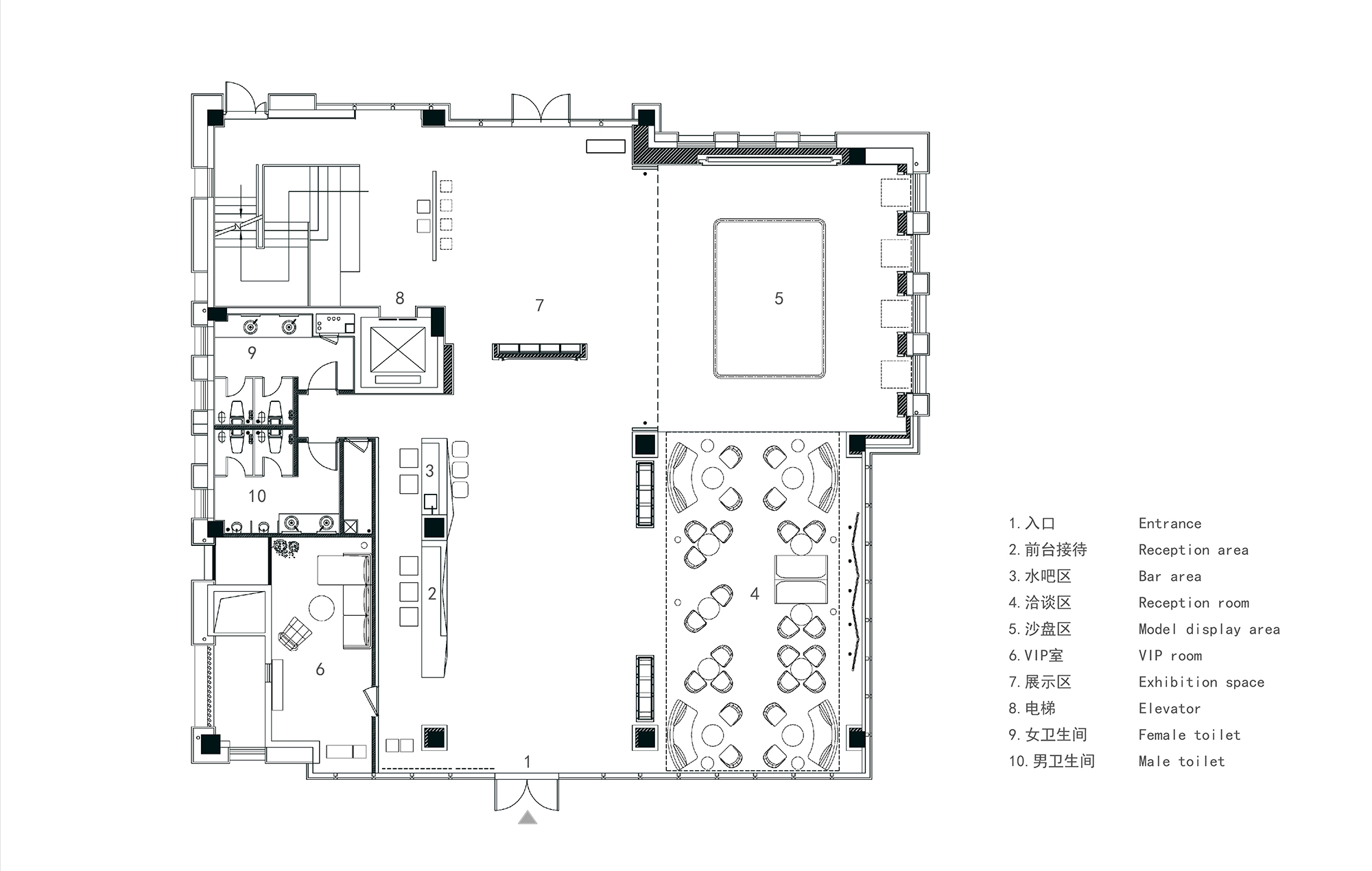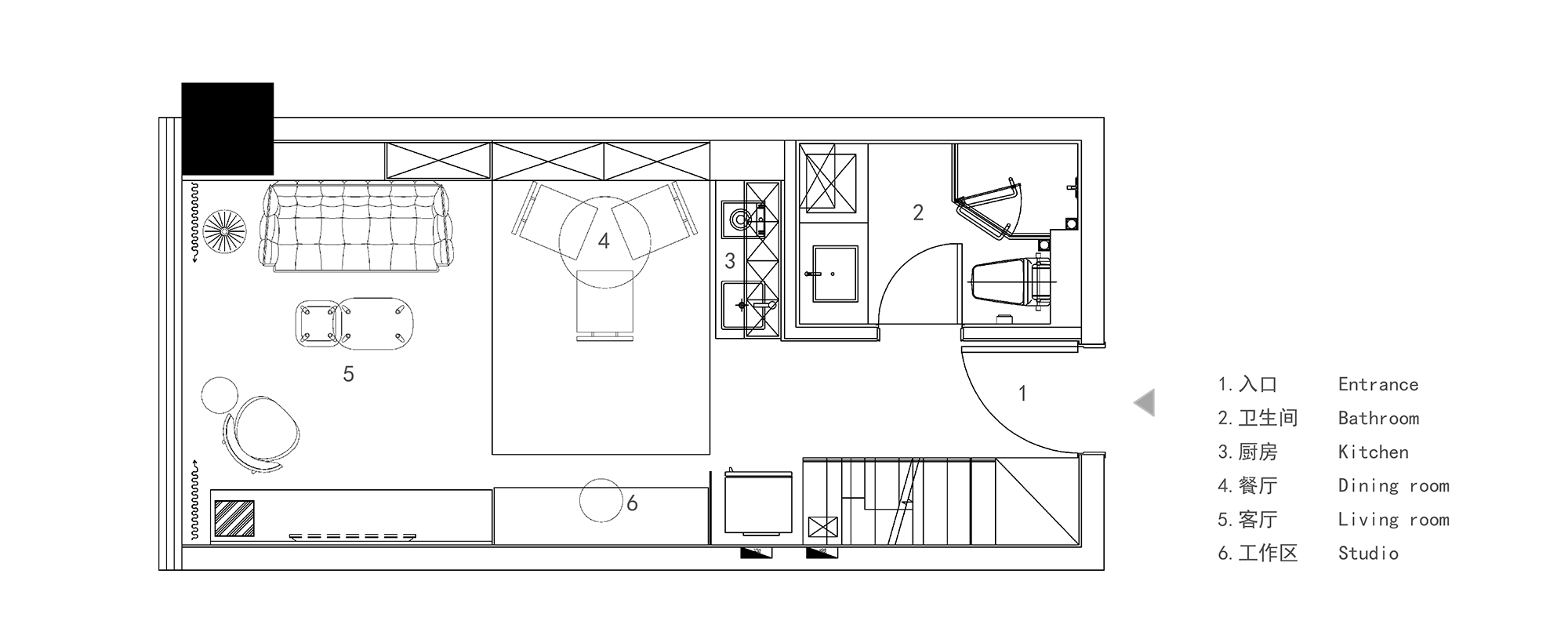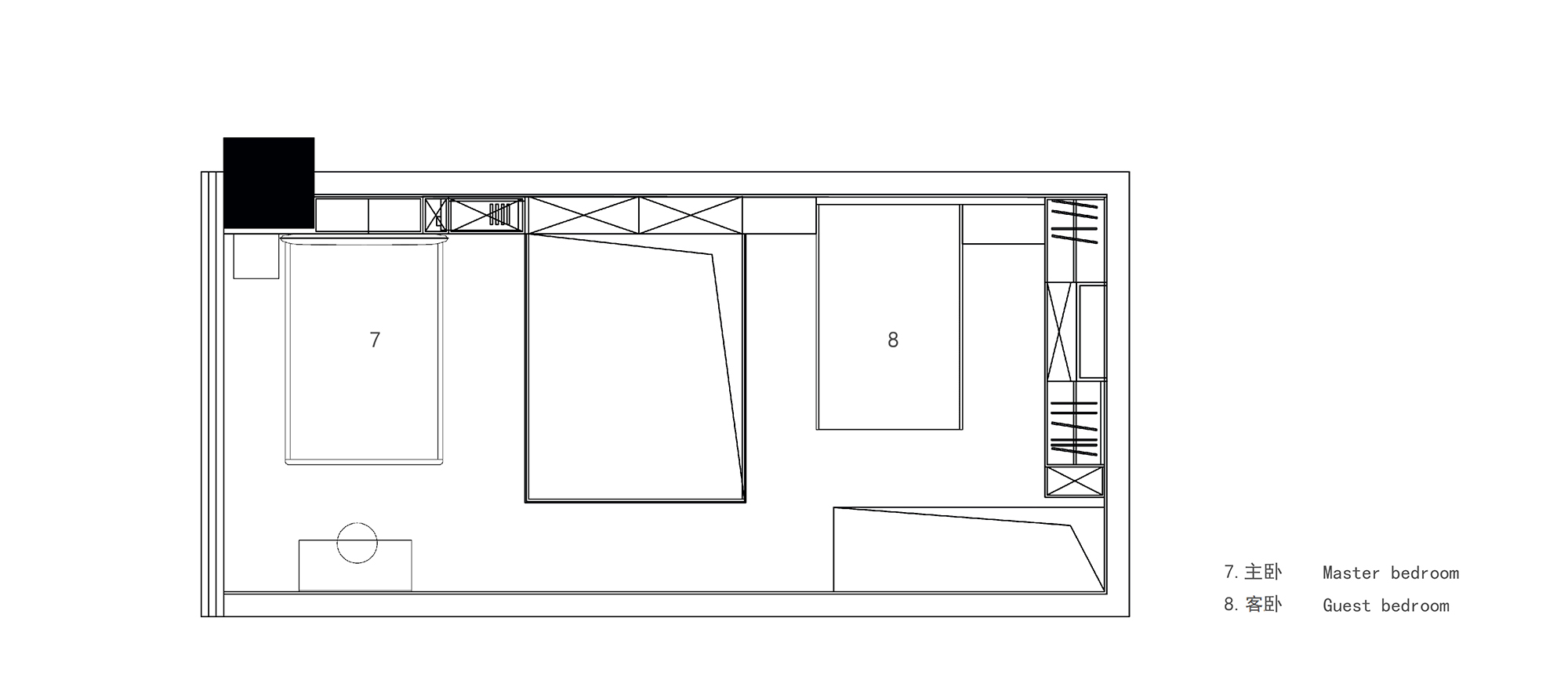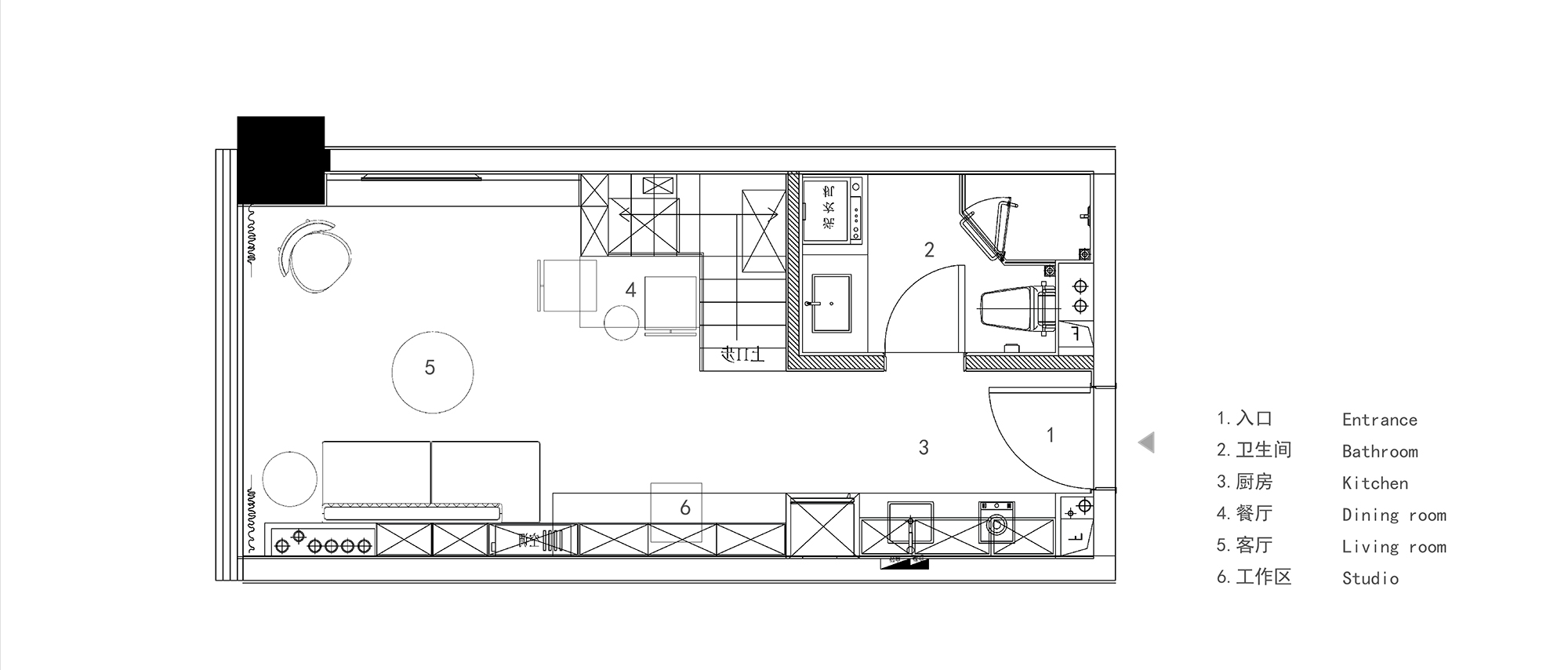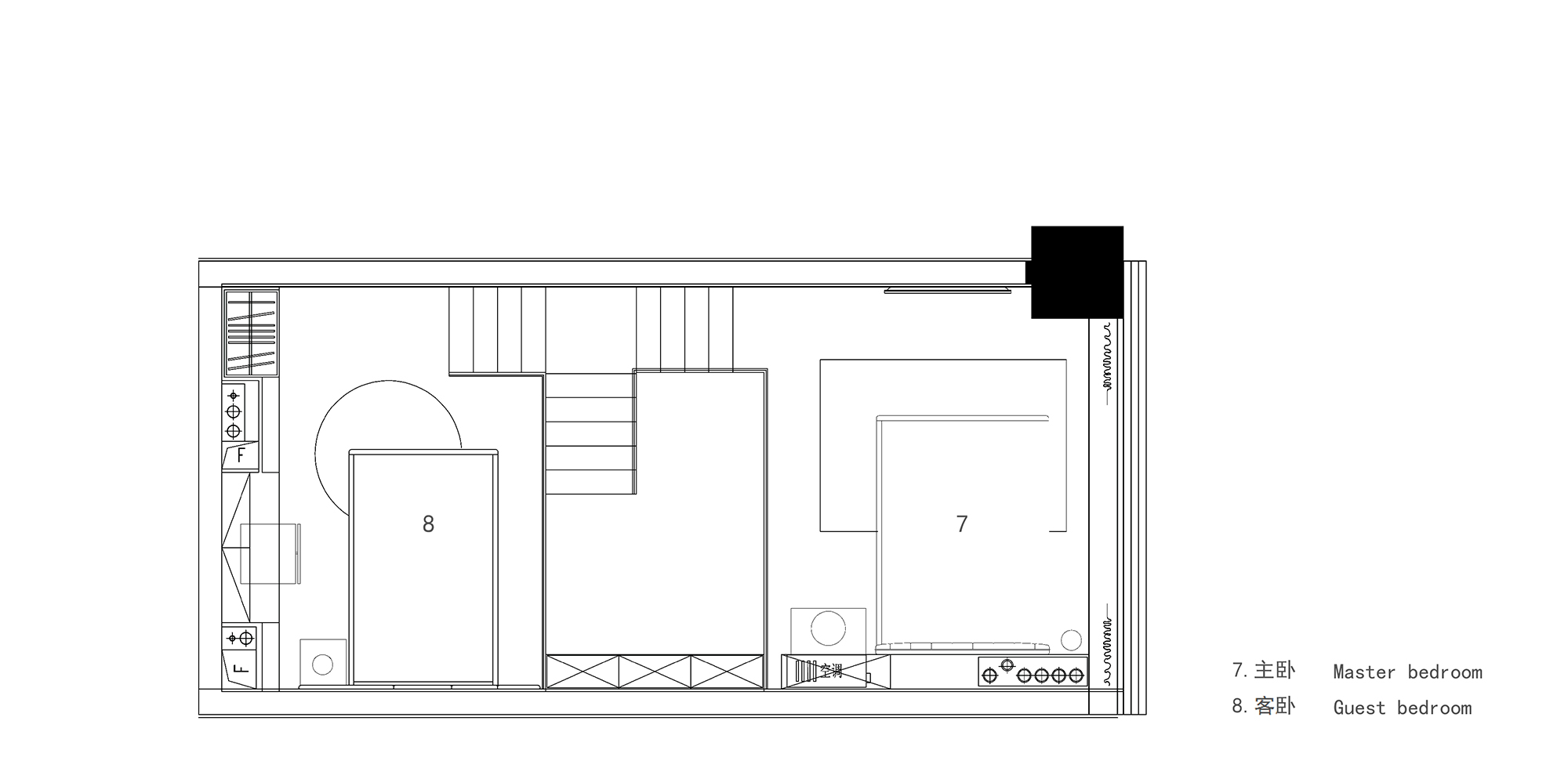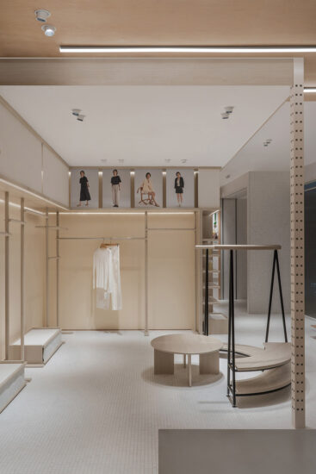LOFT中国感谢来自 DA GROUP 源钰设计 的售楼处&公寓样板房案例分享:
“大都会”风格有着丰富的线条装饰,以冲入云霄的气势与繁茂丰美的顶冠为多数人辨识。此次德信·杭州2022售楼处项目,设计师打破了传统的“大都会”理念,将全新的元素注入“大都会”风格中,以造型简洁、色彩明快的空间氛围,展示出城市时尚以及前卫的气质。
The “Metropolis” style has rich line decorations, which are recognized by most people for its momentum and lush top crown.In the DoThink · Hangzhou 2022 Sales Center, the designer broke the traditional “Metropolis” concept, injecting new elements into the “Metropolis” style, showing urban fashion and avant-garde style with a simple and bright space atmosphere.
在室内设计上,设计师充分利用现有建筑的空间进行再设计,以创造出一个布局合理、动线流畅、舒适高雅,且有利于经营管理的室内空间。例如,充分利用室内建筑主体结构的优缺点,通过不同形式的隔断,将空间形成一个又一个虚拟空间,使不同功能的空间既能彼此独立,又能保持大空间流通上的整体一致感。
In the interior design, the designer made full use of the space of the existing building to redesign, in order to create an indoor space with reasonable layout, smooth movement, comfortable and elegant feelings, and conducive to business management. For example, the designer made full use of the advantages and disadvantages of the main structure of the interior building, through the different forms of partitioning, the space was divided into one virtual space after another, so that the space of different functions can be independent of each other, and also can maintain the overall sense of consistency in the circulation of large space.
售楼处的建筑空间较为四方平整,设计师用精致的铁艺书架及大理石墙体划分出空间的段落,使四方的室内空间营造出不同的空间场景。
The building space of the sales office is relatively square, and the designer used the exquisite and wrought iron bookshelf and marble wall to divide the space into sections, so that the cubic indoor space forms different space scenes.
售楼处另一个引人注目的地方是接待区的背景墙,六边形蜂窝元素的设计,搭配轻盈简洁的接待台,加上琉璃支状吊灯,奠定空间的简洁而不失华丽,高雅的设计基调。
Another eye-catching place in the sales office is the background wall of the reception area, the design of the hexagonal honeycomb elements, with a light and simple reception desk, and a glass chandelier make the space simple, gorgeous and elegant design tone.
洽谈区用宝石蓝作为主色调,加以黄色、绿色的明快色彩,丰富空间层次。线条柔和的沙发有序地布置在空间中,中和了空间直线条的硬朗,反而增添了一分活跃热情的气质。设计师在空间布置中还运用精致的金属镂空屏风,呼应着空间材料、色调,围建起相生相通的几大功能空间。
In the negotiation area, the sapphire blue is used as the main color, and the bright colors of yellow and green are added to enrich the space level. The softly-lined sofas are arranged in an orderly manner in the space, neutralizing the toughness of the linear lines of the space, but adding a bit of active enthusiasm. The designer also used exquisite metal hollow screens in the space layout, echoing the space materials and color tones, and building several functional spaces that are connected to each other.
沙盘区的构设中,由几何线条、块面组合而成的大型金属灯饰,呼应着空间的主旨。展现出有别于现代主义冷冽的感觉,造型简洁、质感精致、大方流畅又简洁完美,流露出一种低调的奢华。
In the construction of the sand table, the large metal lighting made up of geometric lines and block surfaces reflects the main theme of the space. It shows a feeling of being different from the coldness of modernism. The simple shape , the exquisite texture , makes it generous and smooth, simple and perfect , revealing a low-key luxury.
VIP室的设计很好的叙述了什么是空间的美。即由那些被细致甄选的本质性元素,从形式到精神的提纯过程中展演而来,而非只是一些单纯的表面装饰。
The design of the VIP room is a good description of what is the beauty of space. That is, it evolves by the essential elements that have been carefully selected, from the form to the spiritual purification, rather than just some simple surface decorations.
该项目地处银湖科技园,科技与创新将成为未来重点。这意味着更多的青年白领成为主体客户。从繁忙的工作中回到家,他们更渴望将喧嚣褪去,让所有感官在静谧中自由舒展。因此该项目的住宅设计理念我们以“于繁忙中,重拾安静”作为整个空间的设计出发点,通过简练的设计语言营造安定闲适的氛围。
The project is located in the silver Lake Science Park. The project will focus on technology and innovation in the future. This means that more young white-collar workers become the main customers. Returning home from a busy job, they are more eager to take the noise off and let all their senses stretch freely in silence. Therefore, we take “regaining quiet from the busy,” as the starting point of the design of the whole space, and then create a stable and comfortable atmosphere through concise design words.
整体空间以灰白为底,深浅不一的蓝色叠加其上,在简约的空间中变化多种层次,同时也使小空间更为通透。我们在蓝色中感到一种无限的呼唤,对纯净超脱的渴望。
The overall space is dominated by pale and white color, with different shades of blue superimposed on it. And it changes among multiple levels in a simple space, and at the same time makes the small space more transparent. We feel an infinite call in the blue and the desire for purity and detachment.
客厅以大面积玻璃窗引入自然,缓解小户型的压抑感。光线洒入空间,可享受午后小憩、对弈的乐趣。家具整体形体简约,但又不失细节。线条装饰、拉扣等工艺体现我们对细节的追求,也满足住户对设计感和品质感的诉求。装饰画通过色块构成抽象的人形,打破原先线条构成的理性框架,给平静和谐的空间带来一丝趣味与灵动。
In the living room a large glass window is introduced to alleviate the feeling of depression of the small apartment. When the light is spilled into the space, you can enjoy an afternoon nap and the fun of the chess. The overall shape of the furniture is simple, but without losing the details. Line decoration, buckles and other processes reflect our pursuit of details, but also meet the residents’ pursuits of design and quality. Decorative paintings form abstract human figures through color blocks, breaking the rational framework of the original lines, bringing a touch of fun and agility to the calm and harmonious space.
视觉上沿着吊灯旋转而上,延伸至一个两层高度的大书柜,为住户提供了大型的储物空间,同样可作为生活或旅行的记录之处,亦或是艺术收藏空间,充满多种可能性。
Vision rises up along the chandelier, and extends to a two-story bookcase, providing residents with a large storage space, which can also be used as a record of life or travel, or as an art collection space with full of possibility.
餐厅与客厅相连,充分利用空间满足生活的基本需求。视觉沿着玻璃吊灯旋转而上,延伸至一个两层高度的大书柜,为住户提供了丰富的储物空间。他可以摆放自己闲暇之时阅读的书籍,或是旅行带回的纪念品。此处空间作为生活或旅行的记录之处,充满多种可能性。
The dining room is connected to the living room, which makes full use of the space to meet the basic needs of life. The vision rises along the glass chandelier and extends to a two-story, large bookcase that provides residents with ample storage space. They can place books he reads while they are free, or souvenirs brought back from travels. The space here is a record of life or travel, being full of possibilities.
二层卧室延续一层空间的蓝色调,舒适而放松。放置一瓶香薰,为整个空间增添了生活的情调。生活在这样的一个空间,让浮沉于世的疲倦都得到安放与慰藉。
The bedroom on the second floor continues the blue tone of the first floor, giving a comfortable and relaxing feeling. A bottle of aroma can be placed to add sentiment of life. Living in such a space lets the tiredness of floating in the world be placed and comforted.
而另外一套我们定义为一位年轻女性的个性住宅,从事时尚编辑工作,平日广交朋友,热情活泼。我们从色彩入手,红色为空间定义了热情,黄色体现了空间的活泼,蓝绿色与前者碰撞出更缤纷的空间色彩。将身份认同与自我主张转化为空间形式与崭新的生活姿态,从而立体的刻画了居住者的个性。
This case is designed for a young woman who is engaged in fashion editing work, and she makes friends on weekdays, and is enthusiastic and lively. We start with color; red defines enthusiasm for space, yellow reflects the liveliness of space, and blue-green collides with the former to create more colorful space colors. Transforming identity and self-assertion into a spatial form and a new life posture, thus she depicts the personality of the occupant in three dimensions.
餐厅采用碰撞的色彩来提亮丰富空间,设计让灯成为空间的艺术装置,如梦幻水晶球般的吊灯,自二层飘落而下,营造浪漫氛围的同时,连接上下层,使空间更为整体。餐厅的边上既是书桌,书桌区拥有连贯两层的柜体,超大的储物空间满足女主人收集时尚杂志及手工艺品的爱好。
The dining room uses the color of the collision to brighten the rich space, designing the art device with lights, such as a dream crystal ball chandelier, falling from the second floor, creating a romantic atmosphere, connecting the upper and lower layers to make the space more overall. On the side of the dining room is a desk, on which there is a two-store cabinet, and the large storage space meets the hostess’s hobby of collecting fashion magazines and handicrafts.
从设计角度出发:客厅选用造型极简的无扶手沙发,不会增加空间的视觉拥挤度。将多人沙发、飘窗、单人沙发连成一体,最大限度的增加了会客空间。从人物感受出发:想象坐在飘窗前,阳光透过玻璃散落室内,女主人与闺蜜闲聊小聚、举杯畅饮,或实在是一种自在愉悦的享受。
From a design perspective: the living room uses a minimalist style of armless sofa, which does not increase the visual crowding. The multi-person sofa, bay window and single sofa are connected into one, which maximizes the seating space. Starting from the feelings of the characters, Imagine sitting in front of the bay window, the sunshine is scattered through the glass, the hostess and her bestie gather together and chat, toasting, which is a kind of enjoyable pleasure.
二层为休息空间,相对柔和的色彩更能让人安心。主卧大面积的选用了暖黄色,活泼且明快。迎合女主人从事时尚编辑的人物设定,设计选用复古手提箱造型的床头柜,丰富空间色彩与人物个性同时搭配大幅女性主题的装饰画,在无形中延伸了整体空间的色彩风格,凸显女主人的时尚前卫与自我主张。
The second floor is a resting space, and the relatively soft colors are more reassuring. The large size of the main bedroom is warm yellow, lively and bright. Catering to the hostess’s fashion editor’s character setting, the design of the bedside table chooses the retro suitcase shape, and it enriches space color and character personality with a large female-themed decorative painting, which invisibly extends the overall space color style, highlights the hostess’s Fashion avant-garde and self-assertion.
时尚编辑是一份需要更多灵感与美感的工作,意在追求新的事物,因此次卧我们想有些不同以往的设计。在不想沿用传统床背的想法之下,怎样的设计才更适合居住者的个性。最终选择由不同切割角度、不同面料材质所组成的更多元化、更有趣的床屏,使之丰富空间氛围与贴合人物特性。同时次卧拥有更多的储物功能,在此收藏并展示女主人心爱的服饰与包包是再好不过的选择。家是属于自我的空间,也应反映着自我。从自我出发,设计便拥有了意义。
Fashion editing is a job that requires more inspiration and beauty, and is intended to pursue new things, so we want to have a different design in secondary bedroom from the previous bedroom. Under the idea of not using the traditional bed back, what kind of design is more suitable for the personality of the occupants? In the end, we chose a more diversified and interesting bed screen made up of different cutting angles and different fabric materials, which made it rich in space and fit the character. At the same time, the second bedroom has more storage space, and it is a good choice to collect and display the costumes and bags that the hostess loves. The home is a space of self and should also reflect the self. From the perspective of self, design has its meaning.
∇ 售楼部平面
∇ 一层 户型1
∇ 二层 户型1
∇ 一层 户型T.
∇ 二层 户型T
完整项目信息
项目名称:德信·杭州2022售楼处&公寓样板房
室内设计:DA GROUP 源钰设计(www.yuandg.com)
软装设计:DA GROUP 源钰设计
项目地点:浙江杭州
艺术指导:罗钰沣
设计指导:罗钰沣
陈设指导:贺雯
设计面积:670 m2
完工时间:2018年12月
主要材料:艺术玻璃、爵士白大理石、南斯拉夫大理石、仿石材香槟金镜面不锈钢、GRC
摄影:三像摄
Project name: DoThink · Hangzhou 2022 Sales Center & Show Flats
Interior design: DA GROUP (www.yuandg.com)
Interior furnishing design: DA GROUP
Project location: Hangzhou, Zhejiang Province, China
Art/design instruction: Luo Yufeng
Furnishing instruction: He Wen
Project area: 670 m2
Completion time: December 2018
Main materials: artistic glass, marbles, champagne gold stainless steel with specular finish, GRC
Photography: THREEIMAGES

