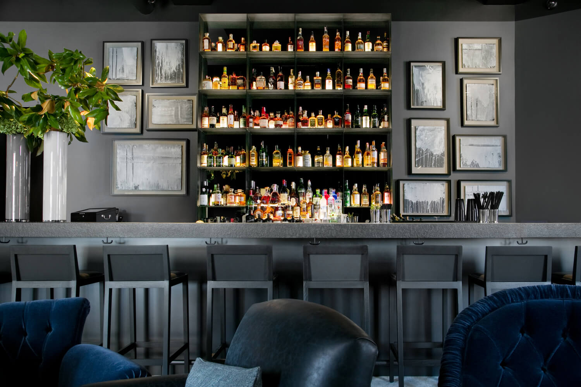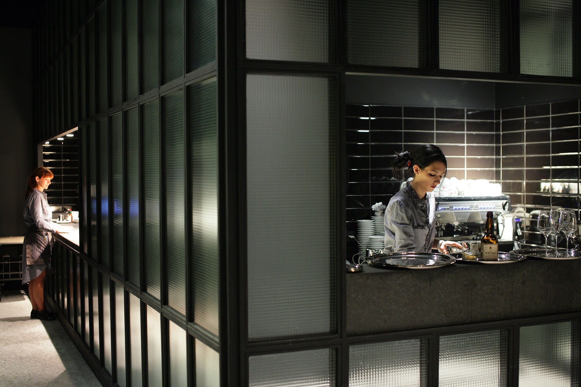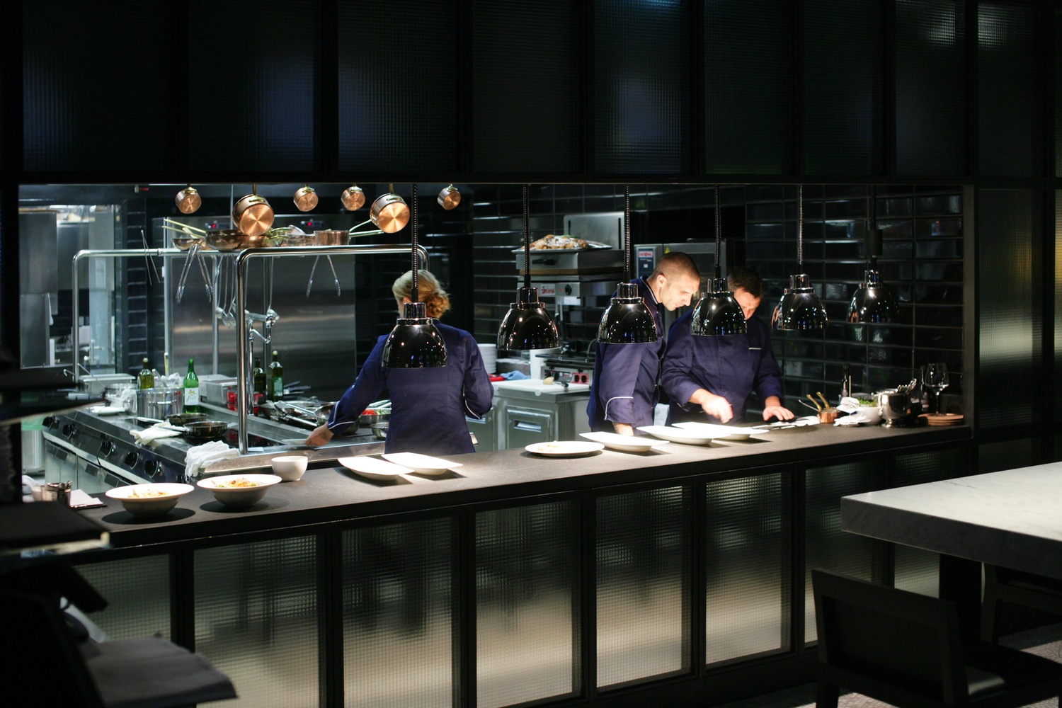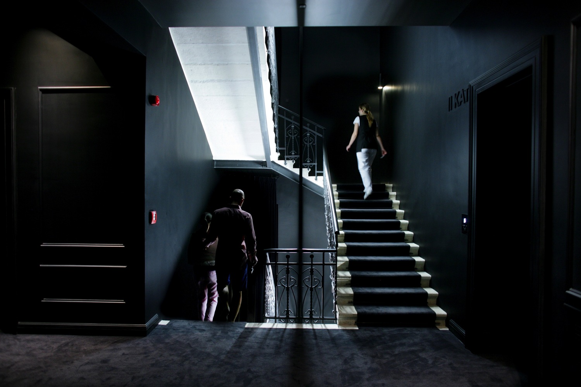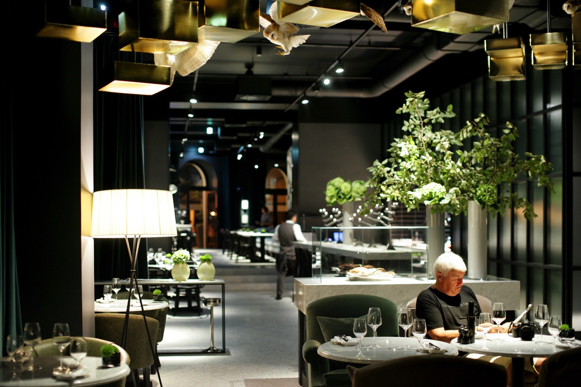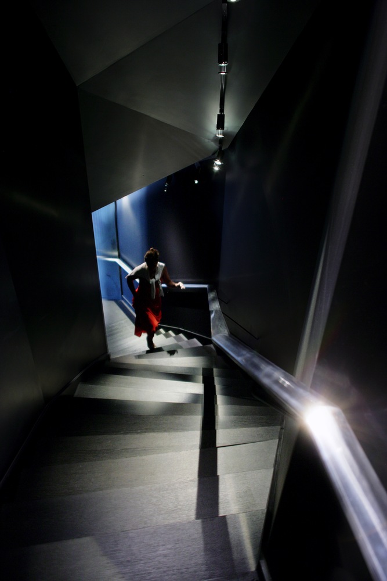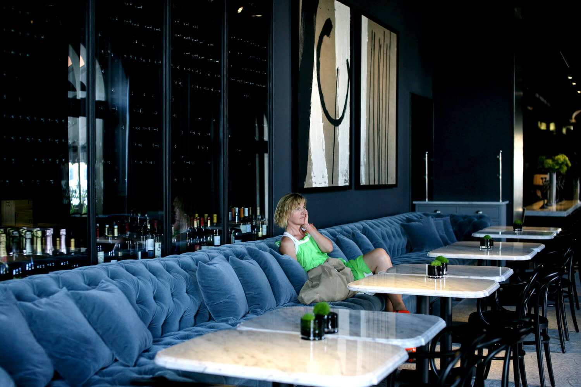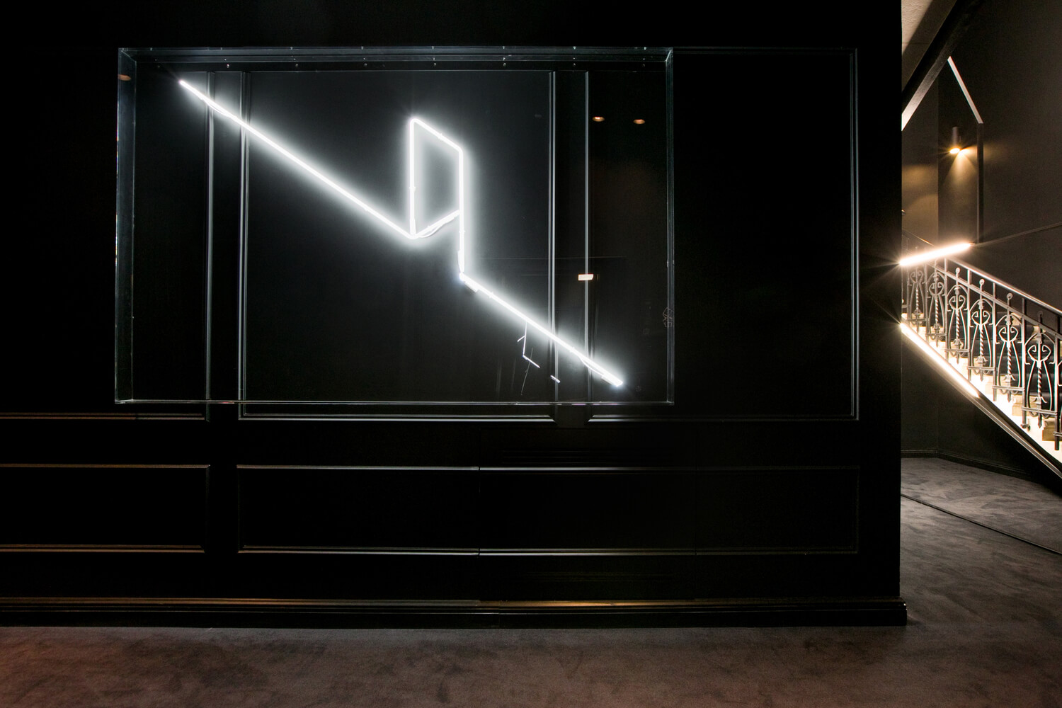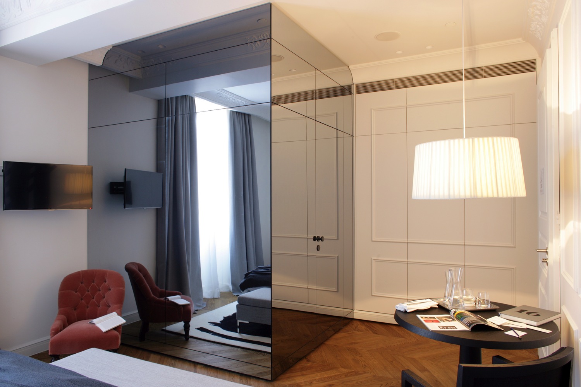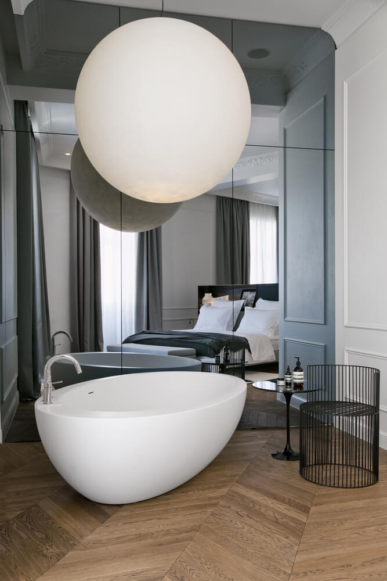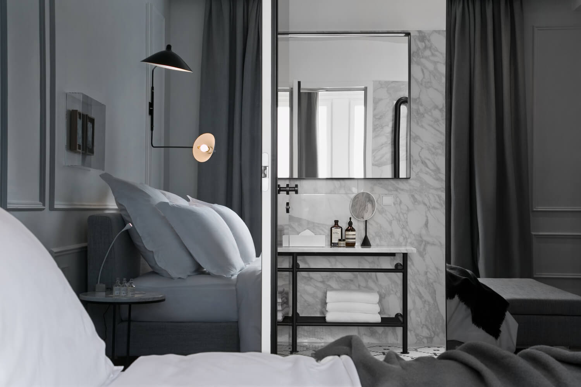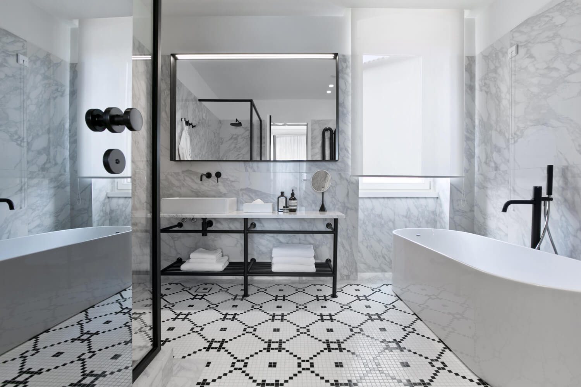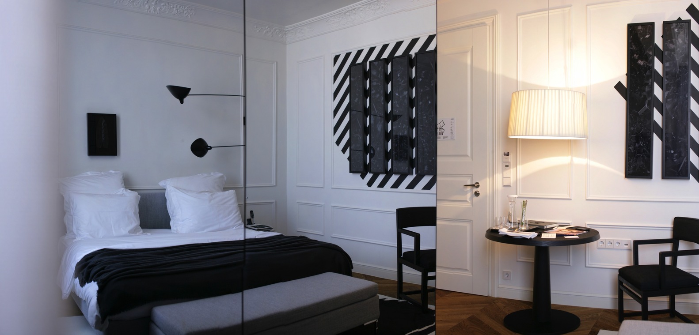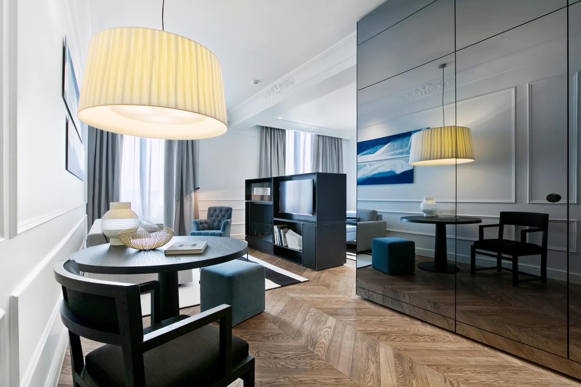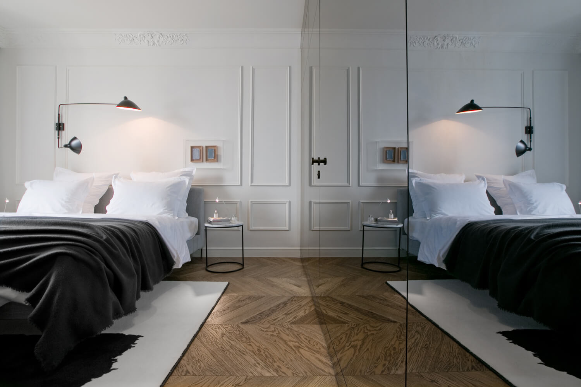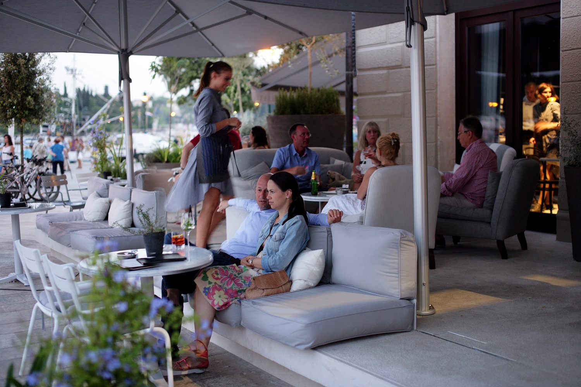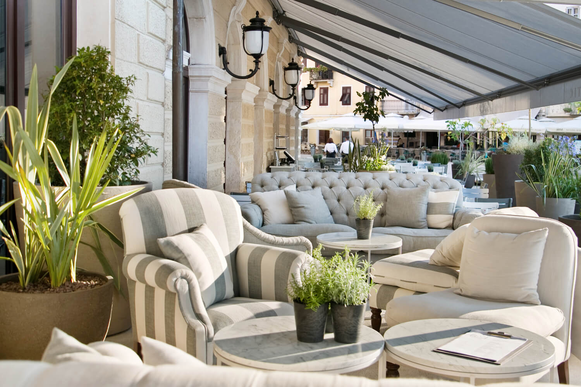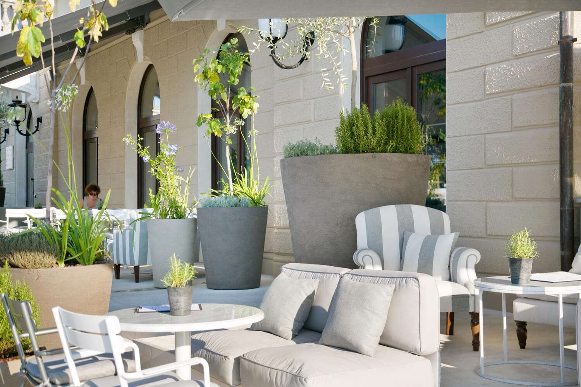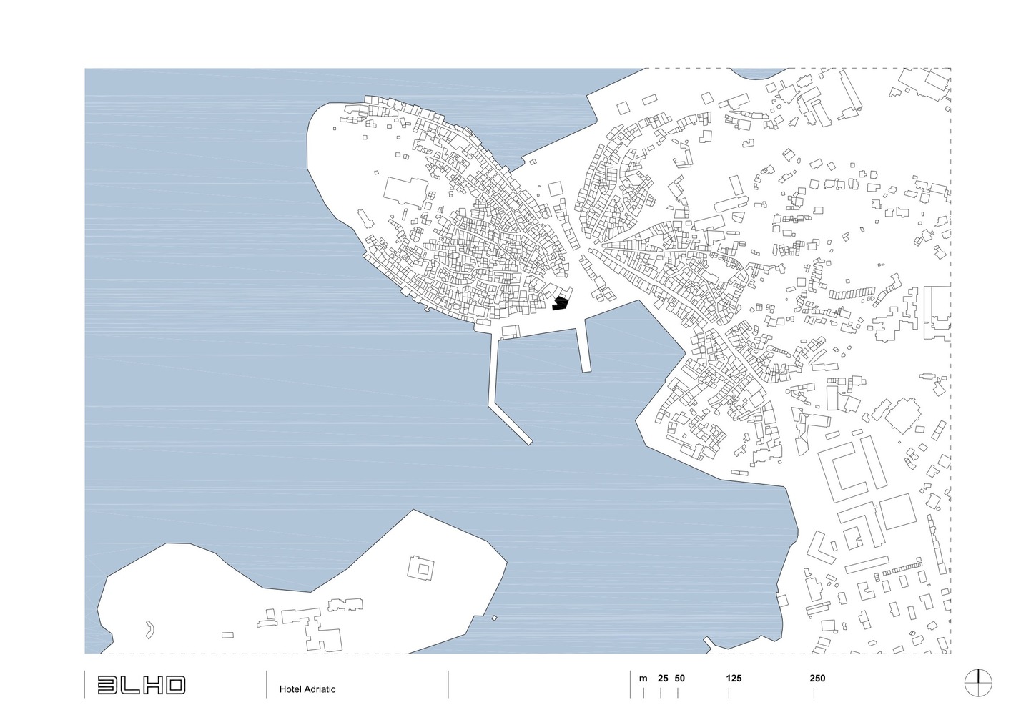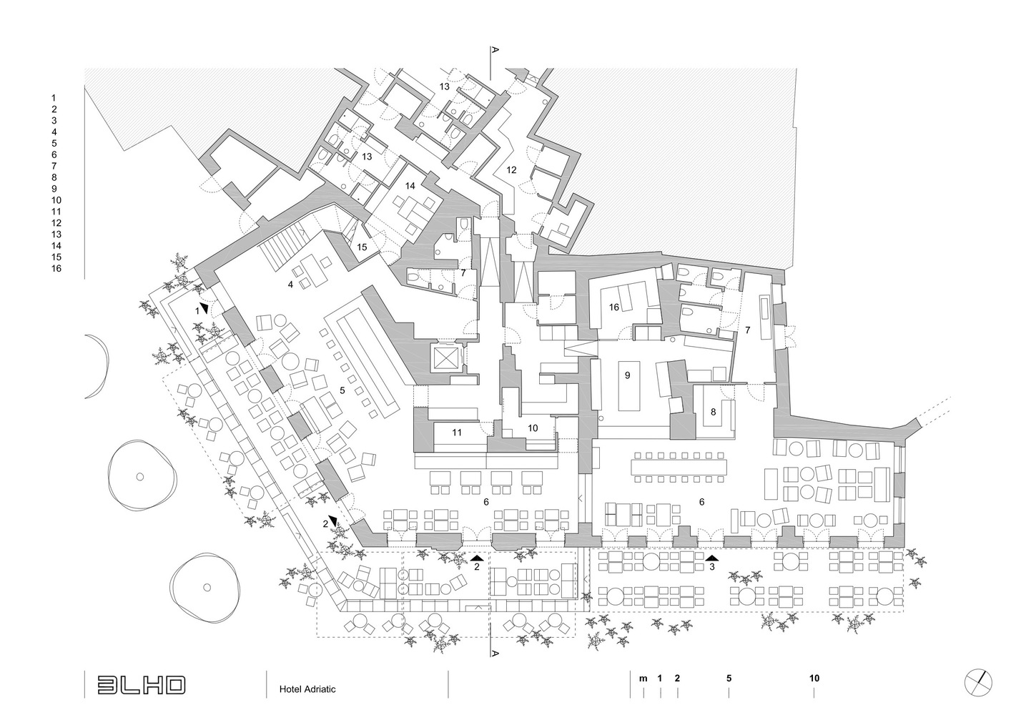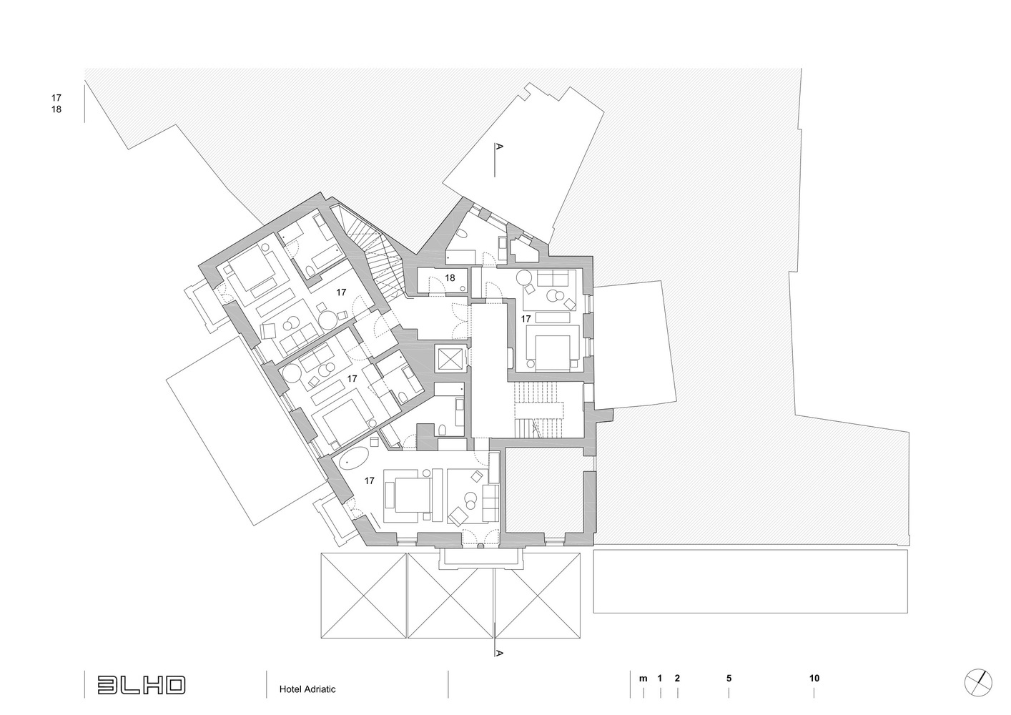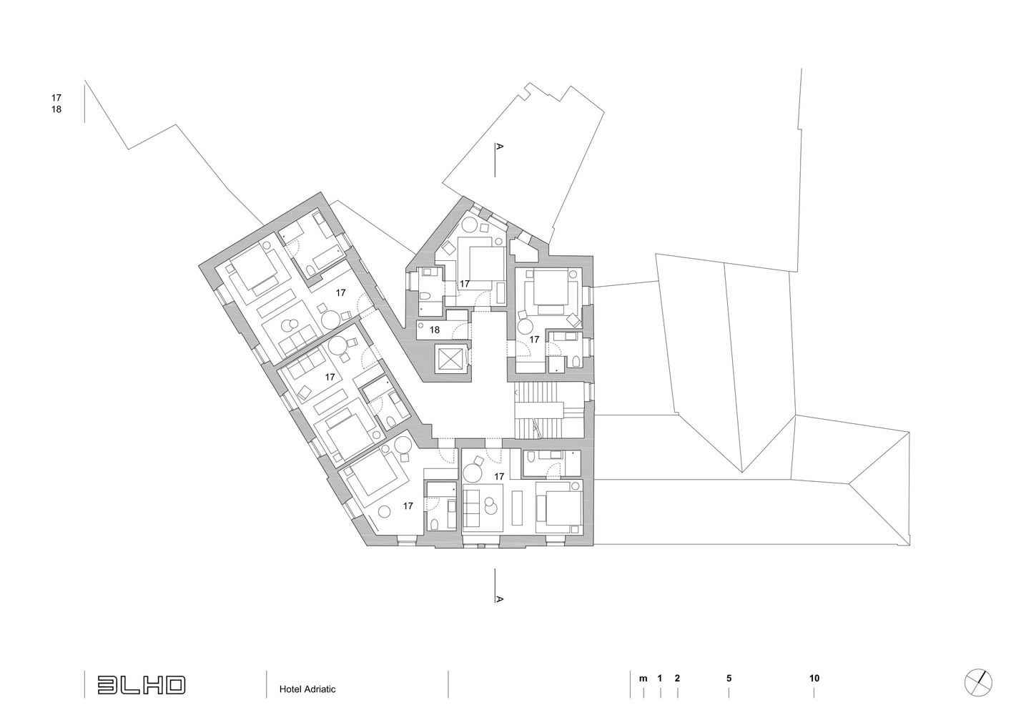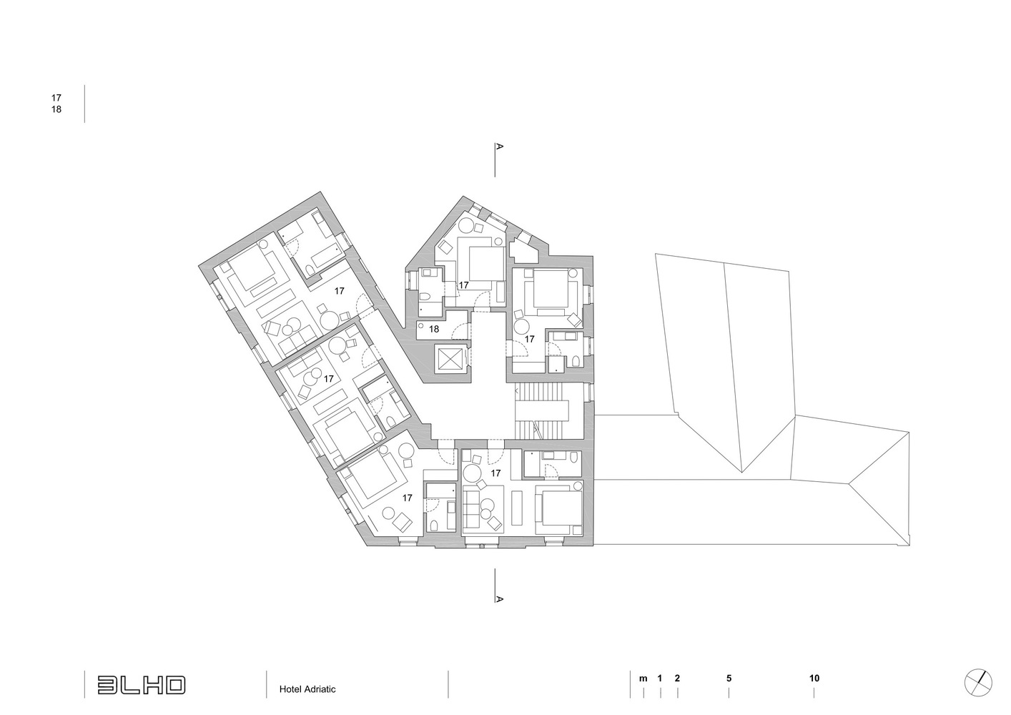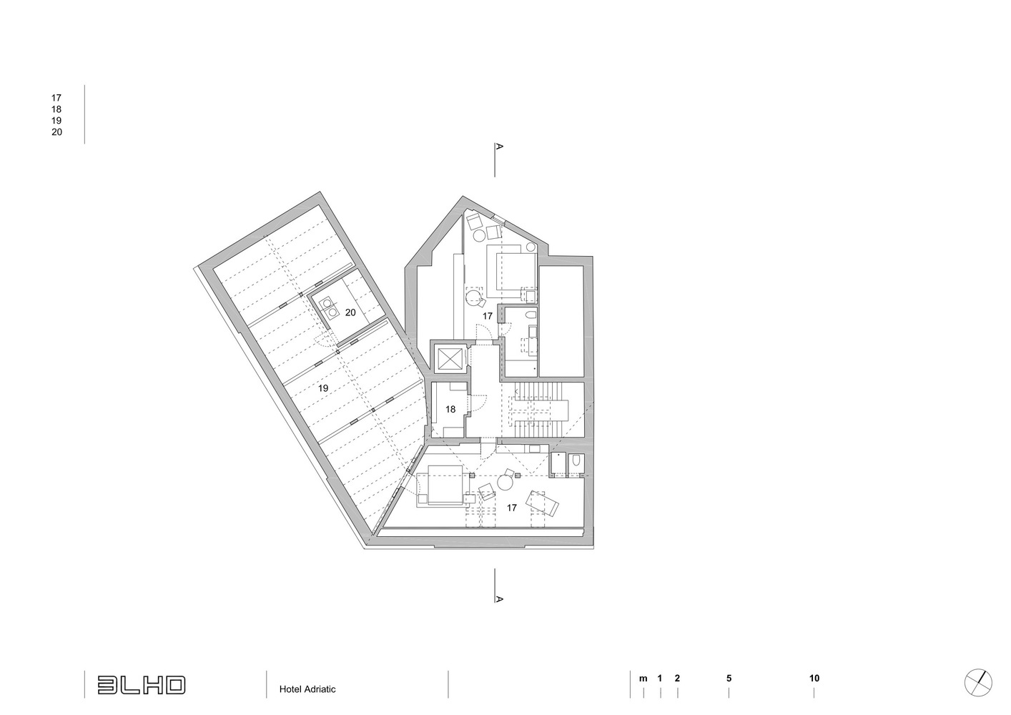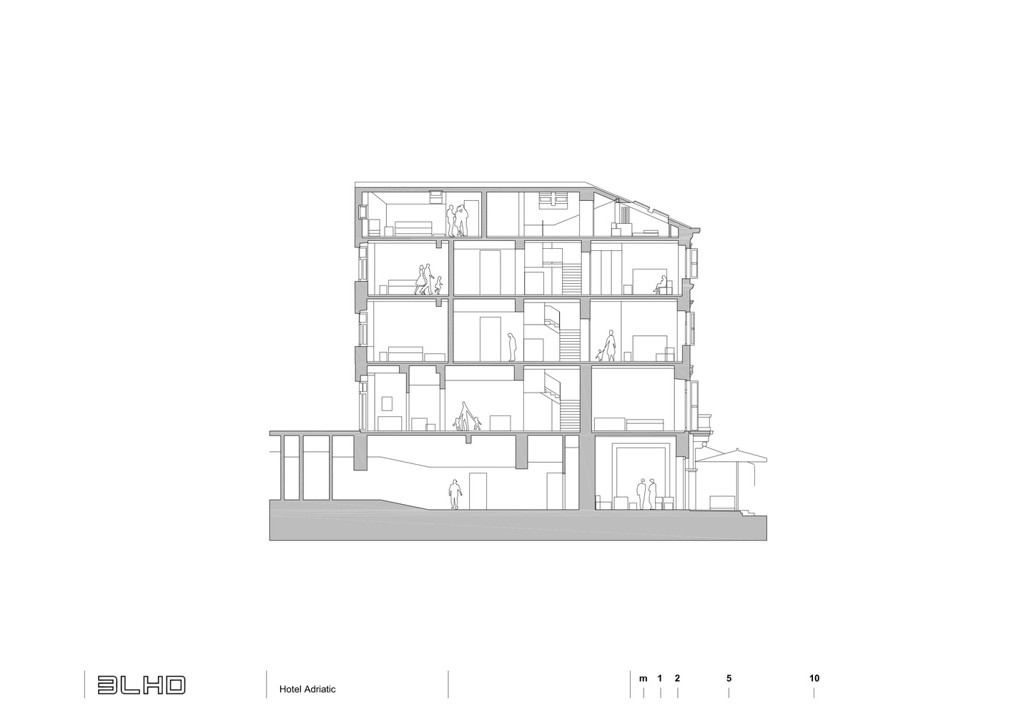Adriatic是一个独特的酒店,空间的艺术装饰创造了一个不可复制的酒店环境。现有建筑建于1913年,是该地区最早的酒店之一。
Adriatic is a unique hotel with art providing an unrepeatable ambient in which fantasy and reality interact through artistic interventions and everyday objects. The existing building was constructed in 1913 as one of the first hotels in the region.
经过全面的改造和创意艺术家们围绕3LHDs设计概念的集体努力,酒店成为了城市的一个焦点。酒店外观保留着建筑传统的,真实的历史外观,而团队设计的新内饰则在视觉上呈献奢华、现代、古典而优雅,具有丰富的质感、色调和色彩。内饰的主要特征是特定场地的艺术装置。整个酒店的艺术收藏品由100多件博物馆藏品组成,好奇的客人们将在这里寻找不同的体验。
By a comprehensive reconstruction and a collective effort of creative artists gathered around 3LHDs concept, the hotel was transformed into a luxurious focal point of the city. Traditional, authentic historical appearance was maintained in the exterior, while the new interior designed by Studio Franić Šekoranja with 3LHD is visually lavish, eclectic, modern, classic and elegant, with an abundance of texture, shades and colors. The main characteristic of the interior are site-specific art installations. The entire hotel art collection consists of more than a hundred pieces of museum value which will be enjoyed by curious guests looking for a different experience.
除了保留酒店的传统价值之外,酒店的历史层次也在设计中得到了诠释,艺术的干预创造了当代的国际化精神。 一系列干预措施打开了内部空间,使其更具代表性。
In addition to preserving the heritage values of the hotel, historical layers of the hotel were interpreted in the design, and the artistic interventions created a contemporary cosmopolitan spirit. A series of interventions opened up the interior and made it more representative.
完整项目信息
项目名称:Hotel Adriatic
项目位置:克罗地亚
项目类型:酒店空间/艺术酒店
完成时间:2015
项目面积:821平方米
设计公司:3LHD
设计团队:Saša Begović, Marko Dabrović, Tatjana Grozdanić Begović, Silvije Novak, Zorislav Petrić, Dijana Vandekar
摄影:Duško Vlaović, Domagoj Blazevic

