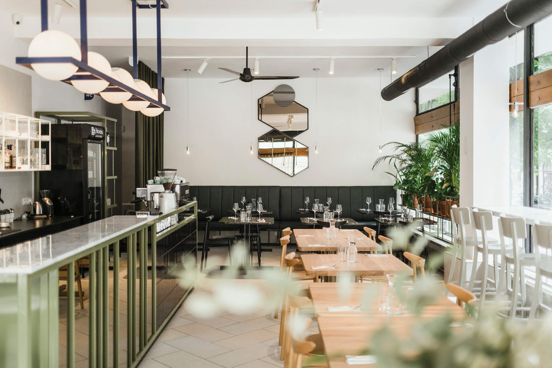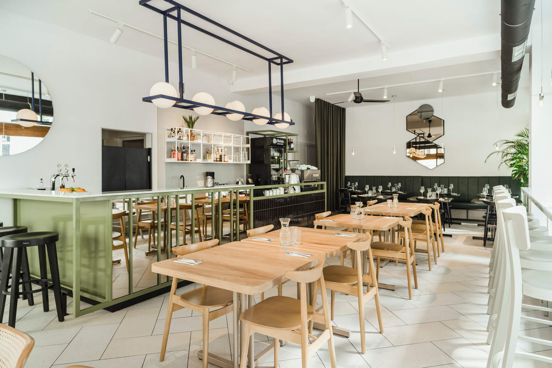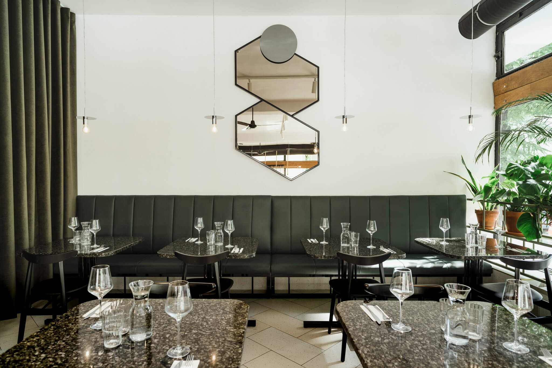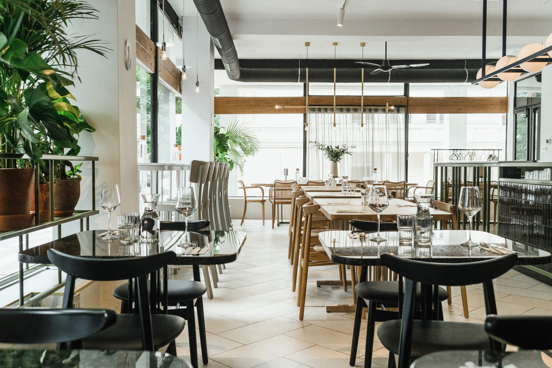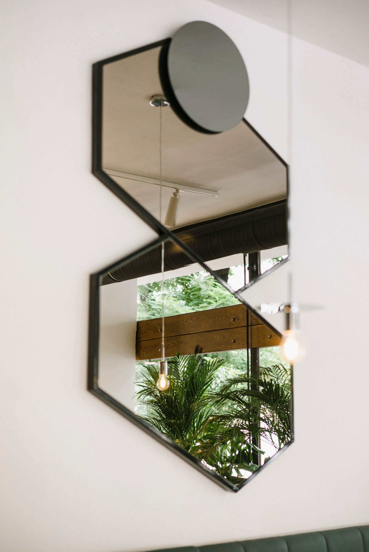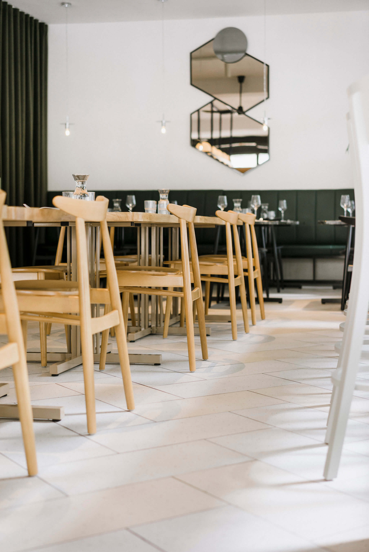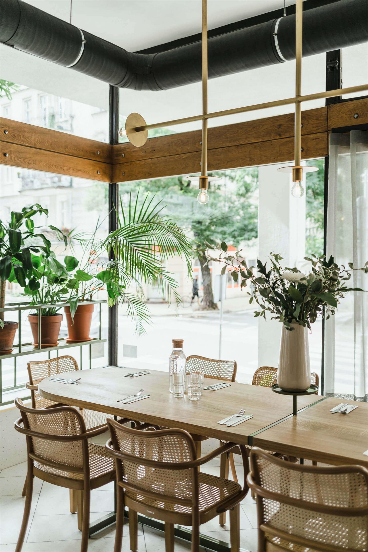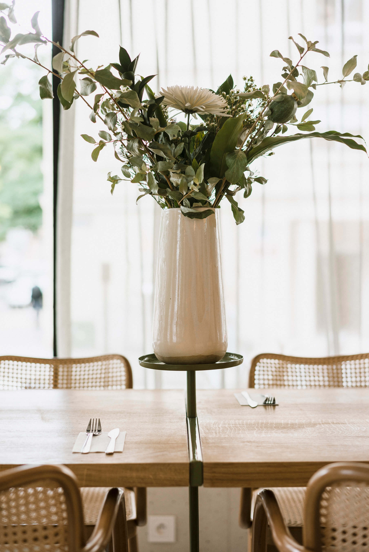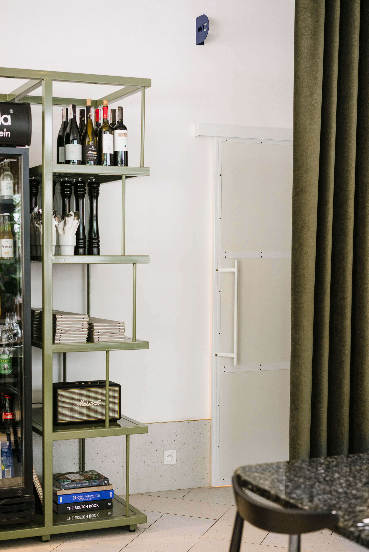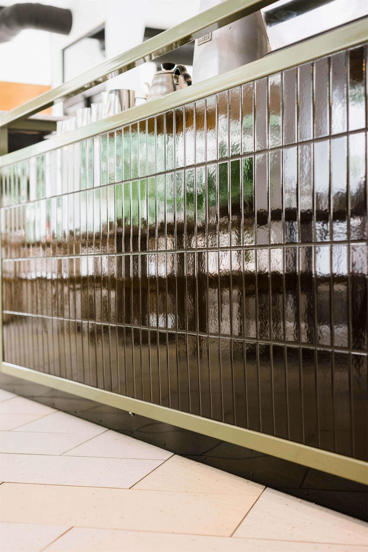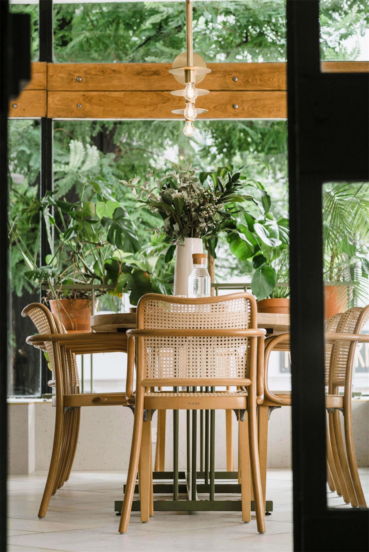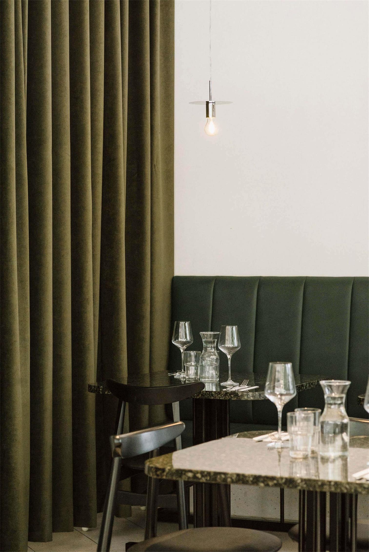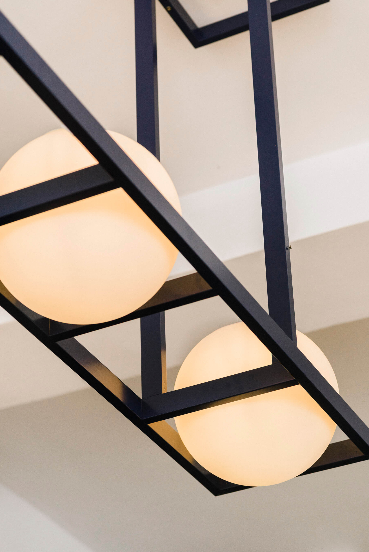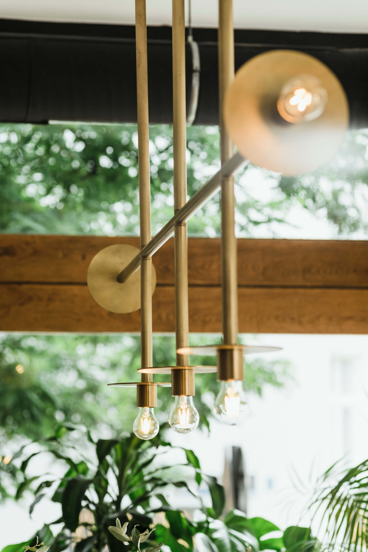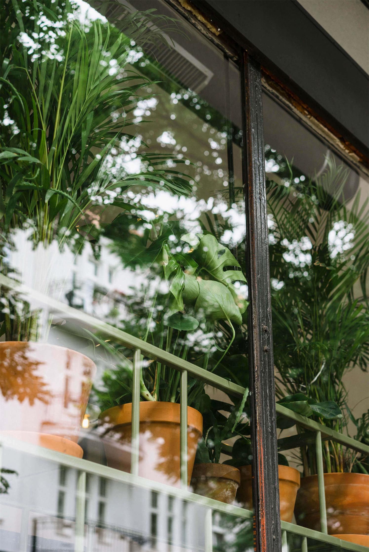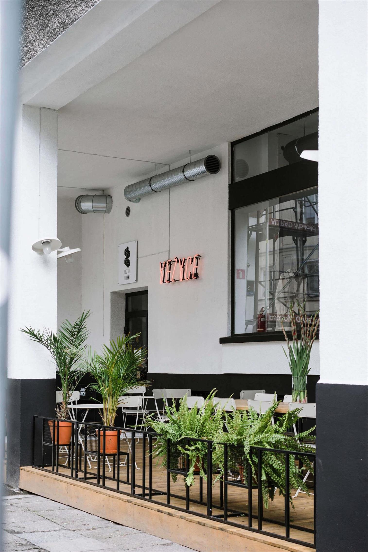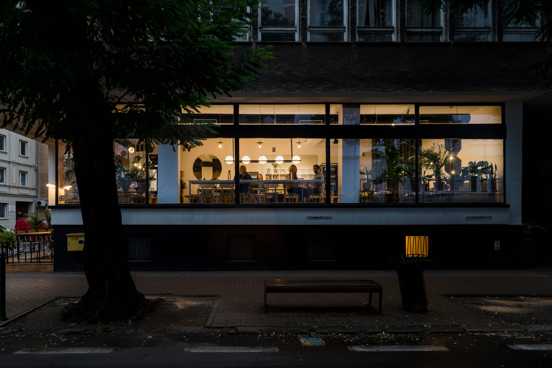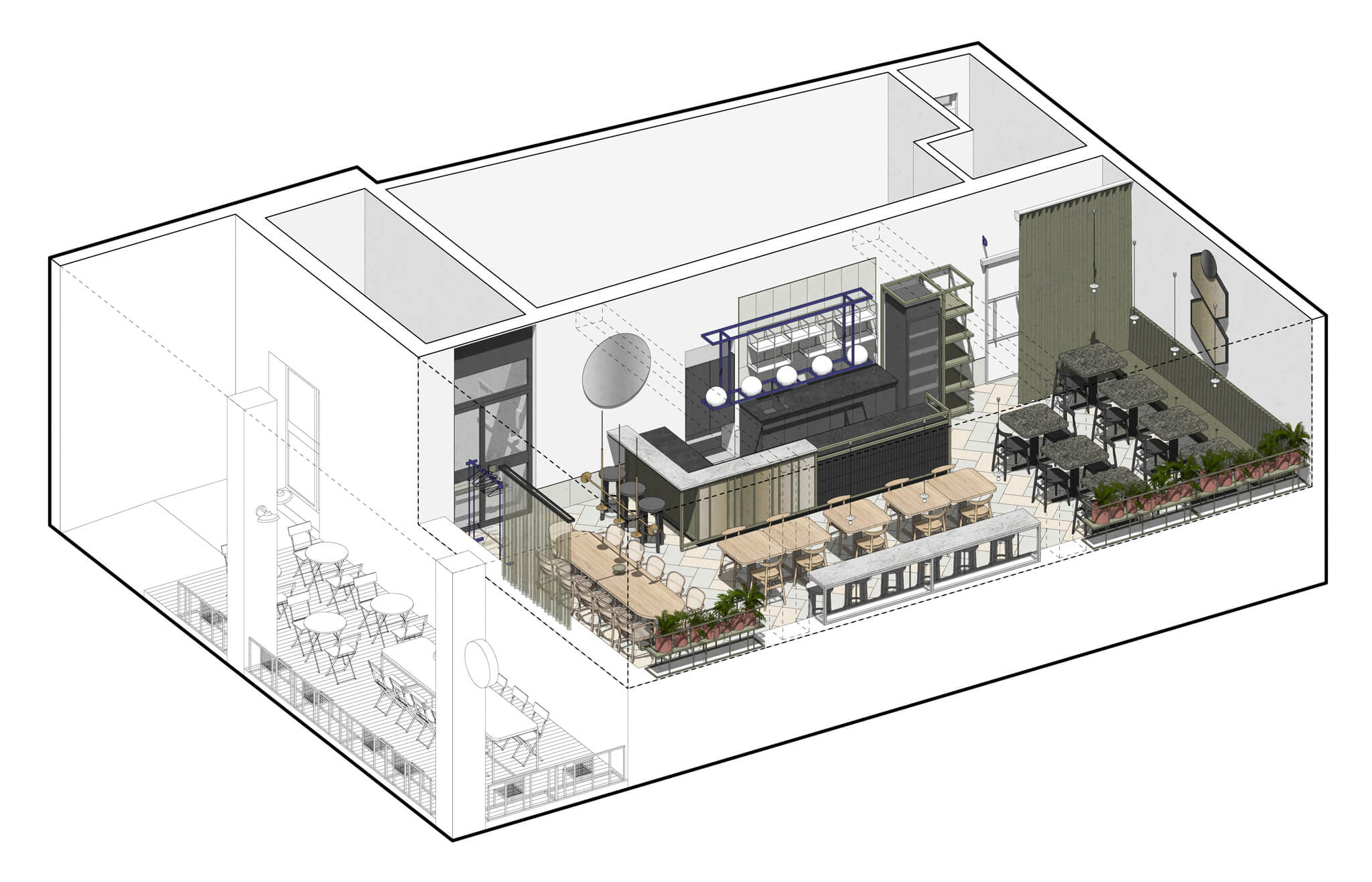YEZYCE KUCHNIA餐厅位于波兰,坐落在一座20世纪60年代的现代主义建筑内。明亮开阔的空间、高高的窗户和充足的自然光是这个地方的最大优势。 因此,我们设计了一系列家具和灯具,其匹配的颜色和材料创造了多个单独的色彩岛屿,将空间划分为各个特定区域。 所有的家具结构都是用钢制成的,其特色细节是金属管。
Yeżyce Kuchnia restaurant is located in a modernist building from the 1960s in the popular area of Poznań – Jeżyce. Bright, open space, high windows and natural light shining through them are the biggest advantages of this place . Therefore, we designed groups of furniture and lighting whose matching colors and materials created multiple individual color islands dividing the space into certain zones. All of the furniture construction has been made of steel and its characteristic detail is metal pipes.
最靠近入口处的明亮玻璃角落设有一张带橡木桌面的公用桌子和一盏独立设计的黄铜灯。
Closest to the entrance, in the bright, glazed corner, there is a common table with an oak top and an individually designed brass lamp over it.
餐厅的中央部分设有一个带钢制柜台的酒吧区,里面装有反射光线的镜子和闪亮的黑色瓷砖。柜台上方有一盏由我们设计的灯。在中间区域,也有橡木桌子与大理石桌子,从那里你可以看到街道。
In the central part of the restaurant there is a bar zone with a steel counter that is filled with light-reflecting mirrors and shiny black tiles. Above the counter there is a lamp designed by us. In the middle zone, there are also tables with oak tops and a high marble top in the window from which you can observe the street.
餐厅的后面有一条长长的软垫长凳和一些带深绿色花岗岩台面的小桌子,标记该区域的元素是一面餐厅徽标形状的深色镜子。
In the back of the restaurant there is a long, upholstered bench and some small tables with dark-green granite tops. mark this zone is a dark mirror in the shape of a restaurant’s logo.
为了给客人一种舒适的感觉,我们设计了一些特殊的花盆,花盆被抬高到客人可以看到的高度。
To give the guests a sense of coziness we designed special planters where flower pots were lifted to the level of the sight of the seating guests.
完整项目信息
项目名称:Yezyce Kuchnia restaurant
项目类型:餐饮空间/主题餐厅
项目位置:波兰波兹南
项目面积:90平方米
完成时间:2018
设计公司:Agnieszka Owsiany Studio & wiercinski-studio
设计团队:Agnieszka Owsiany ( Agnieszka Owsiany Studio ), Adam Wiercinski
摄影:PION

