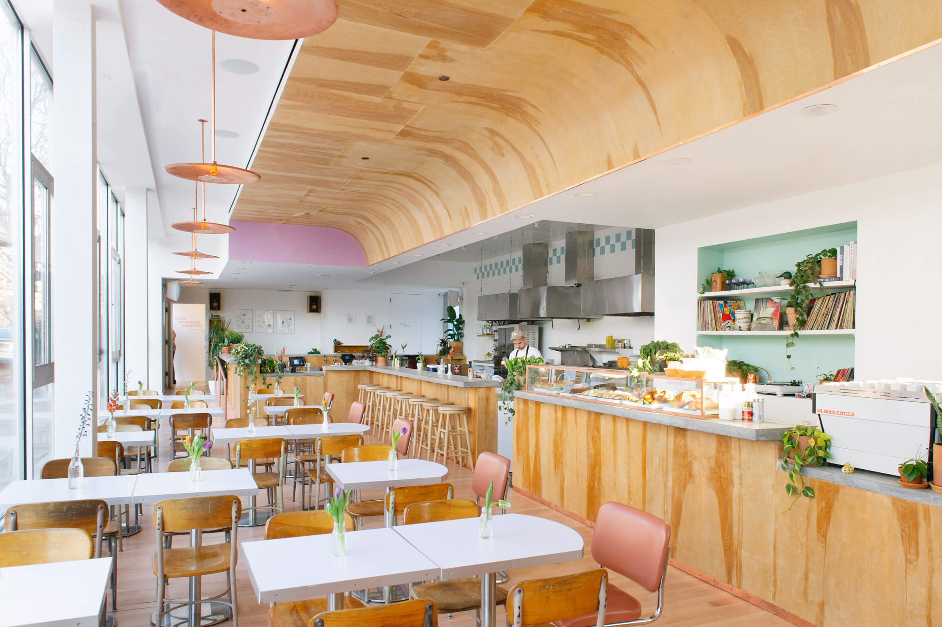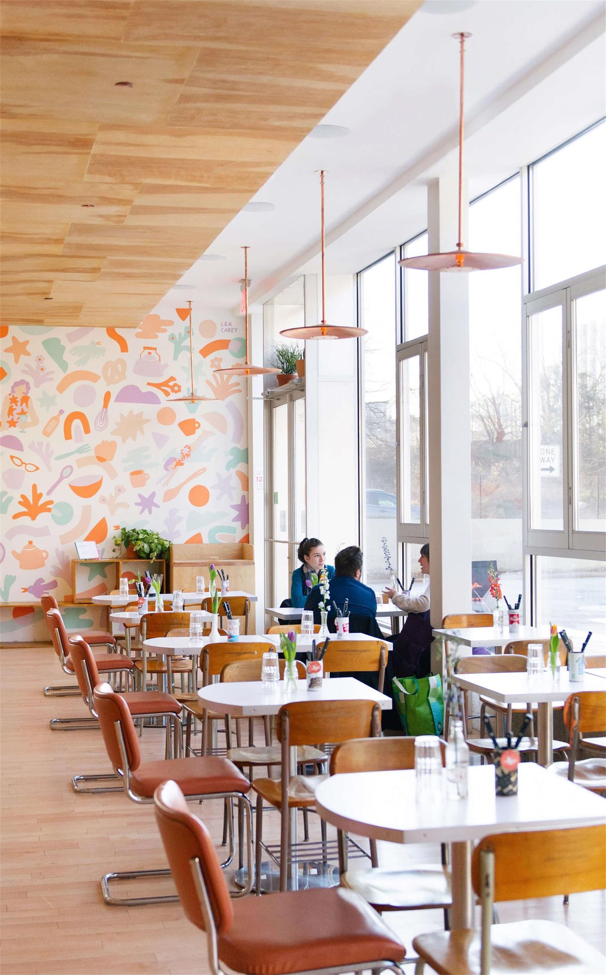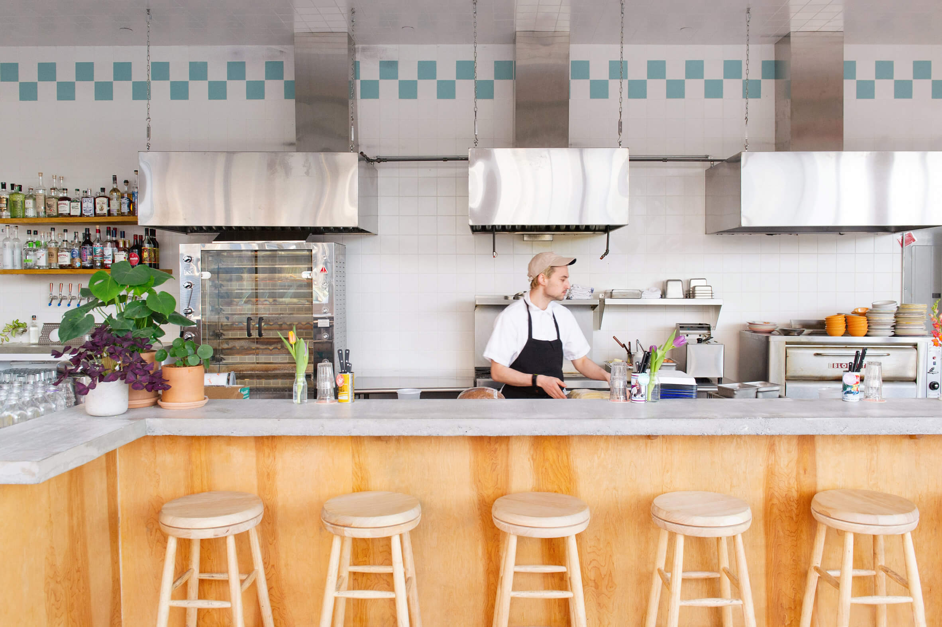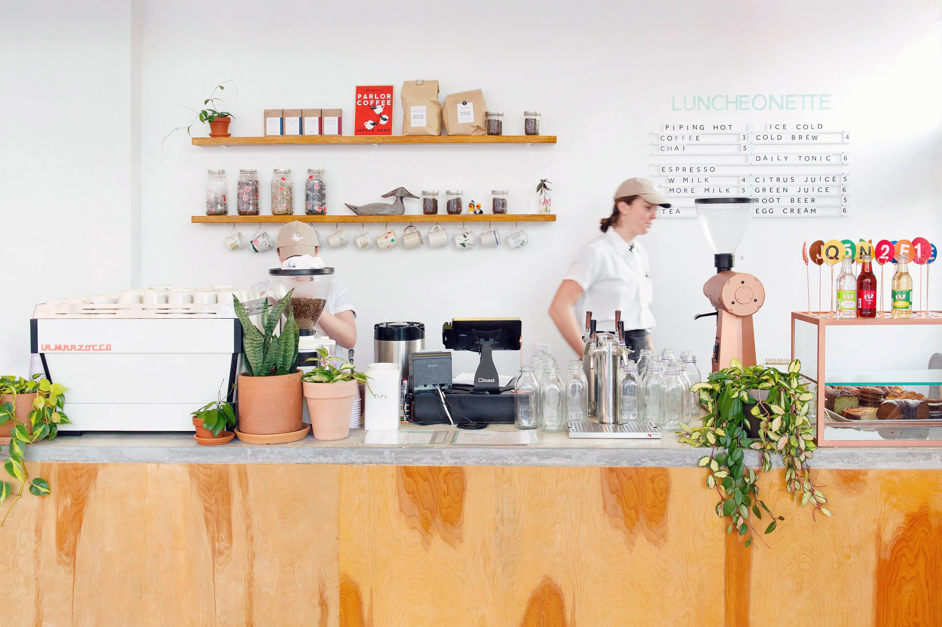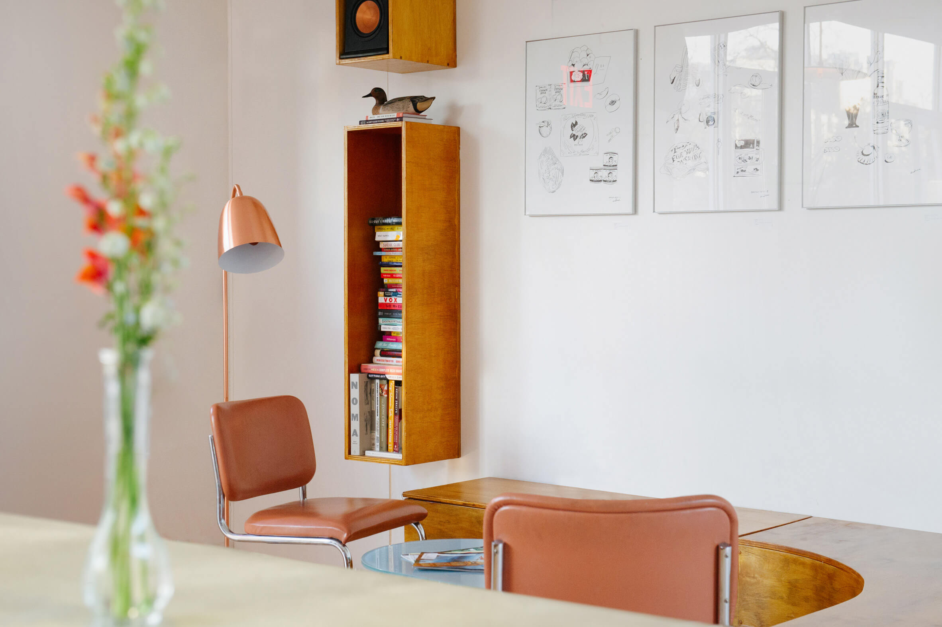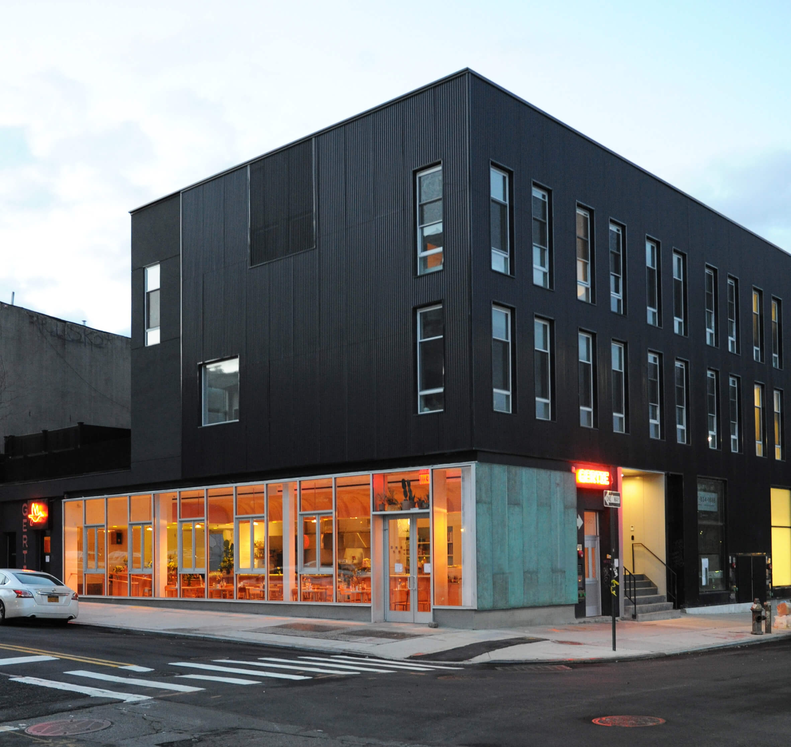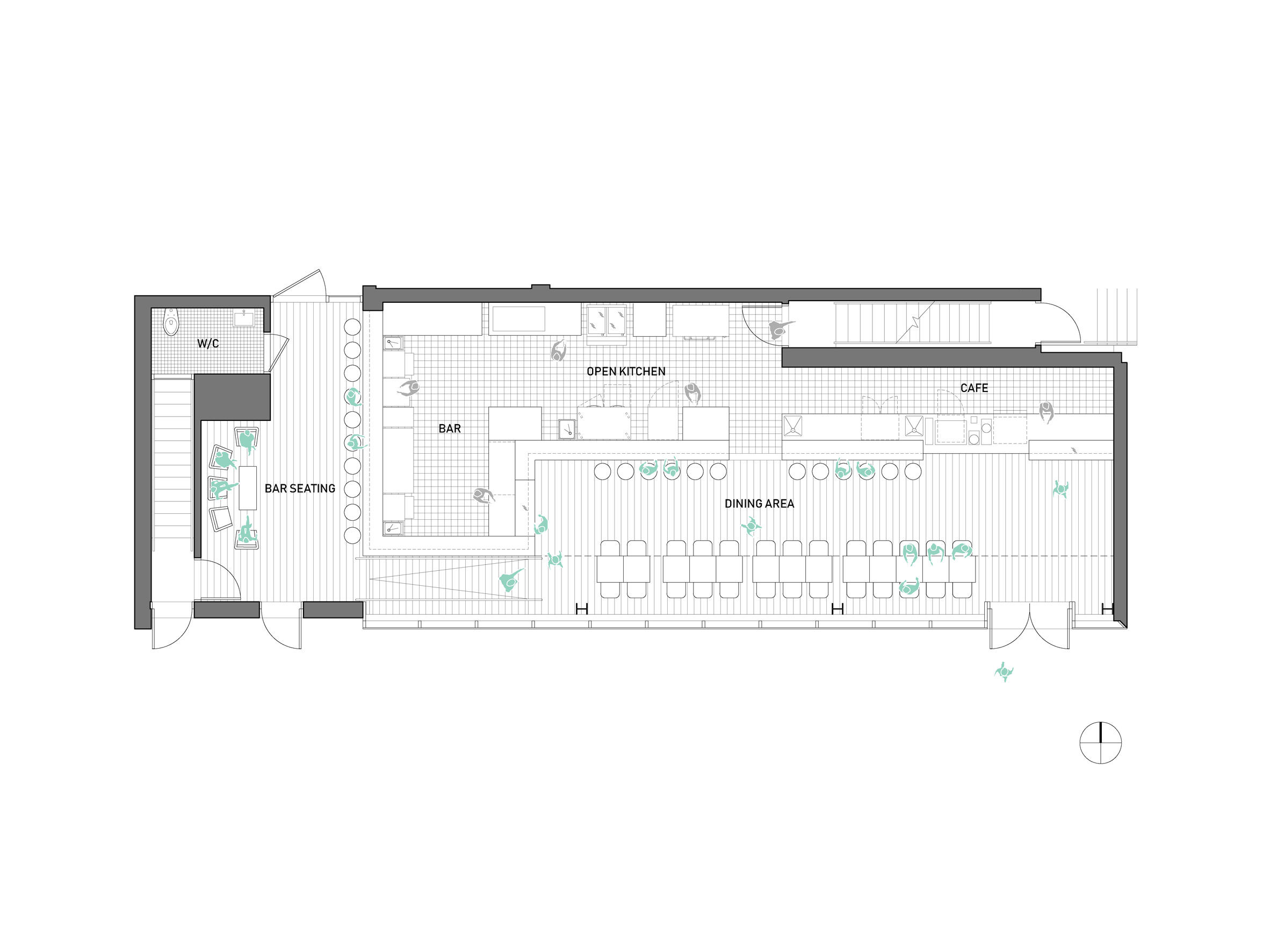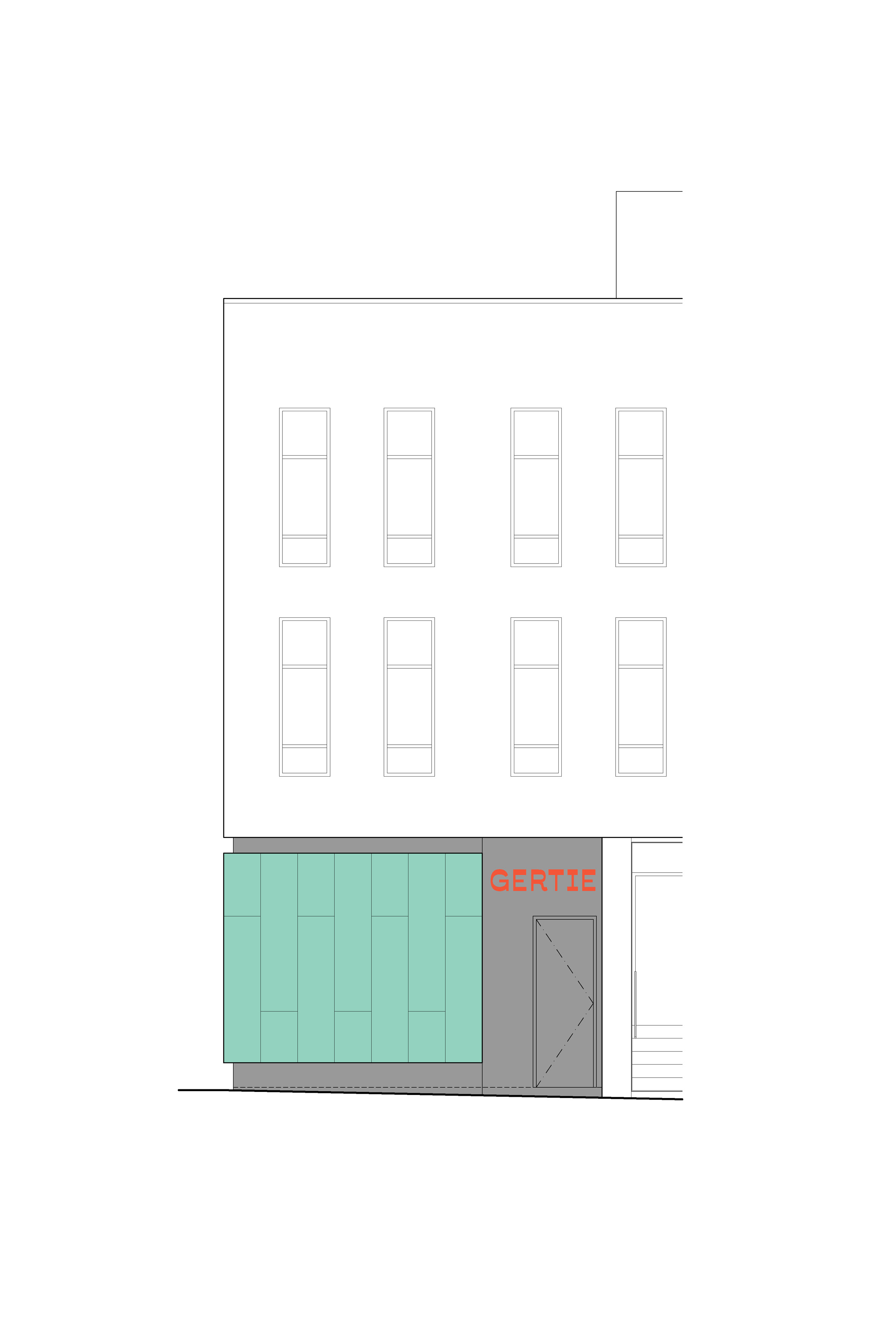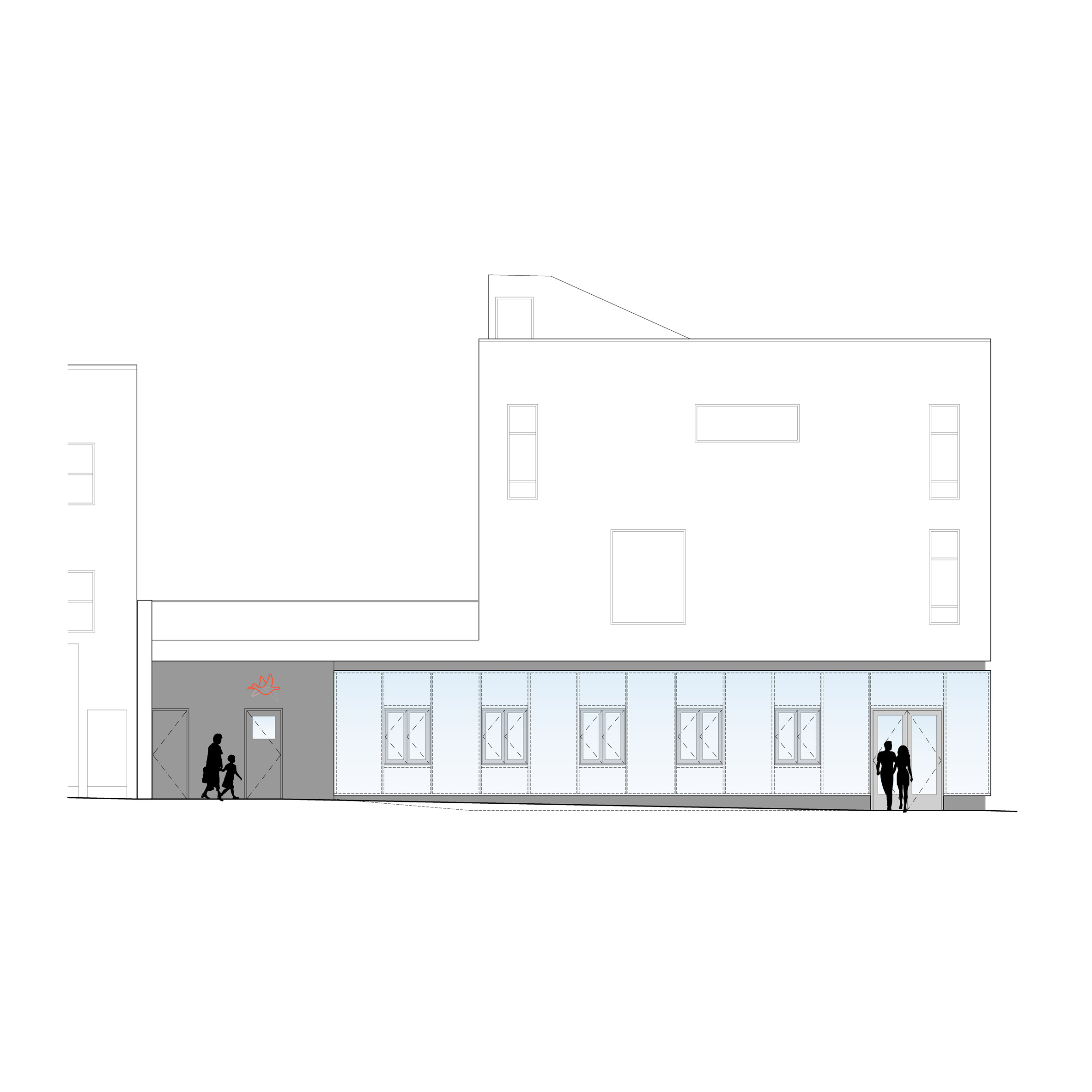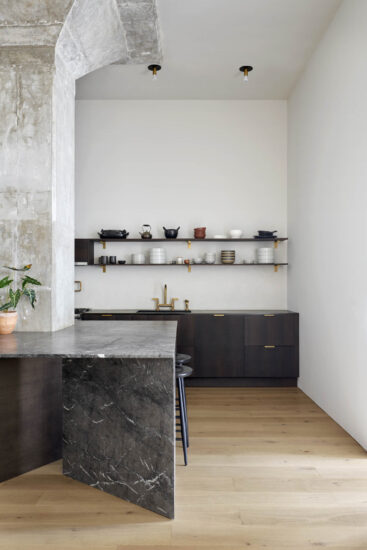Gertie是一家全天营业的餐厅,位于布鲁克林北部一栋三层楼的新建筑的一楼。它占地3500平方英尺(325平方米),可容纳70人。布鲁克林Commoncraft工作室设计了这家餐厅,意在向其主人的祖母致敬。
Gertie is an all-day restaurant located on the ground floor of a new, three-storey building in north Brooklyn. It spans 3,500 square foot (325 square metres) and accommodates 70 people as a counter-service cafe.Brooklyn studio Commoncraft has designed this eatery in the borough’s Williamsburg neighbourhood, which is intended as a playful tribute to the owner’s grandmother.
该项目的目的是创造一个温暖、快乐的空间,反映出他祖母多彩的、古怪的和顽皮的性格。Commoncraft也为Gertie餐厅设计了外立面,采用铜板和大面积的玻璃窗带来充足的自然光。
The aim was to “create a warm, joyful space that reflects his grandmother’s colourful, eccentric and playful style,” according to a project description.As part of the project, Commoncraft also designed the facade for Gertie, choosing patinated copper panels and large expanses of glazing that bring in plenty of natural light.
在内部,餐厅的一个关键元素是天花板的一部分,天花板向下延伸到空间的后部,那里有一个定制的长柜台。两种元素的搭配都是用浅色的木材完成的。酒吧也将厨房与主用餐区分开,并以混凝土屋顶为特色。
Inside, a key element of the eatery is a portion of the ceiling that rounds down towards the back of the space, where the long custom-made counter is located. The two elements match are completed in matching pale wood.The bar also divides the kitchen from the main dining area, and features a concrete top.
设计师在整个餐厅选择了一种简约的装饰。包括浅色木地板和白色墙壁,提供了简约明亮的美感。家具也选择使用质朴的椅子,棕色软垫靠背座椅与白色桌子。
The designers chose a predominantly simple decor throughout the restaurant. This includes pale wood floors and white-painted walls that offer a minimal, bright aesthetic.Furniture comprises rustic looking chairs that feature brown upholstered backs and seats, and white tables.
一幅由Lea Carey创作的壁画,由淡紫色、橙色和桃红色组成,表达了一种流行的色彩。空间装饰包括盆栽植物、花瓶和由丹麦设计办公室档案室定制的铜灯具。
A wall mural created by Lea Carey, comprising lavender, orange, and peach tones, provides a pop of colour. Other touches include potted plants, flower vases, and copper light fixtures custom designed by Danish design office Archival Studies.
Gertie还设有楼下社区和活动空间,以及一个户外露台,露台上装饰着当地艺术家Sean Steed创作的鸭子壁画。还有一个带有唱机和书籍的“起居室”。
Gertie also features a downstairs community and events space, and an outdoor patio decorated with a mural of ducks by local artist Sean Steed. There is also a “living room” with a record player and books to borrow.
完整项目信息
项目名称:Gertie
项目位置:美国布鲁克林
项目类型:餐饮空间/餐厅咖啡馆
完成时间:2018
项目面积:325平方米
设计公司:Commoncraft
摄影:Andrew Fu

