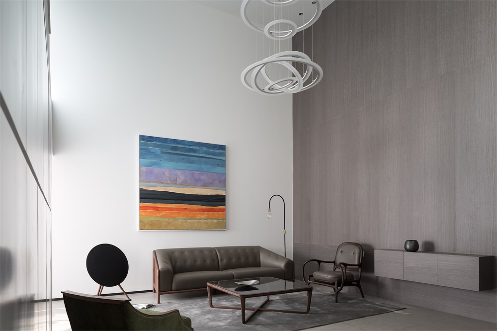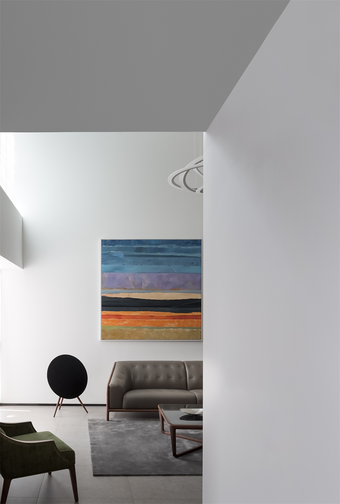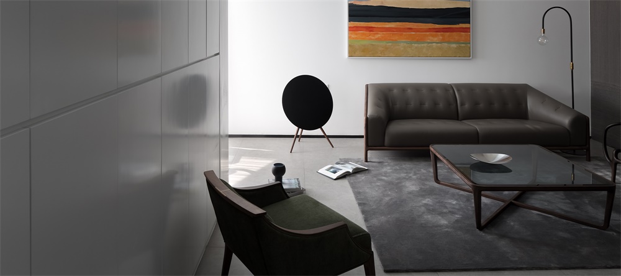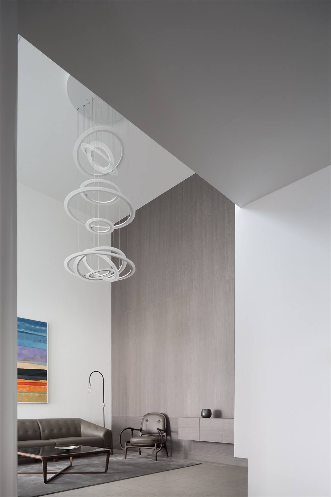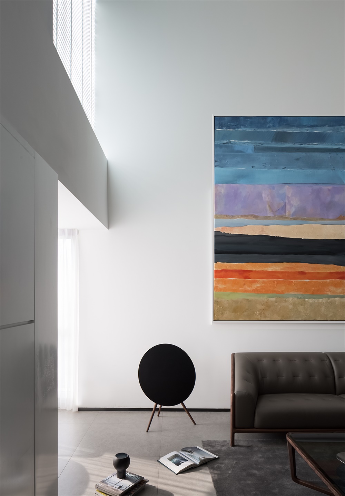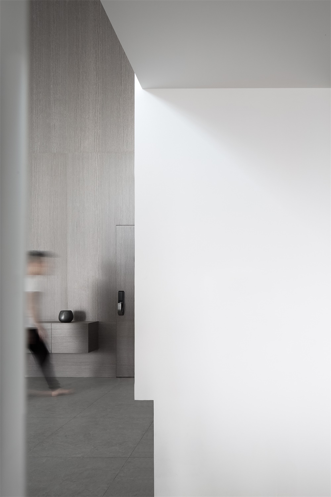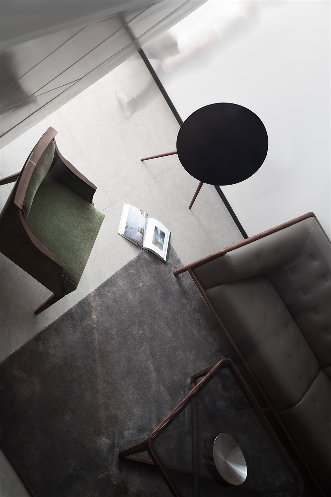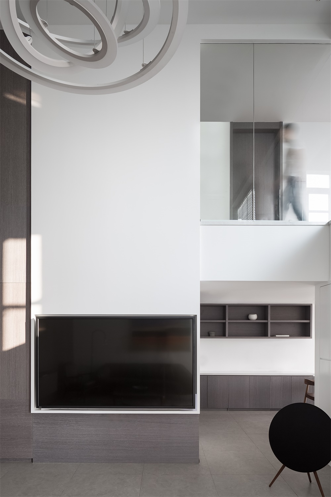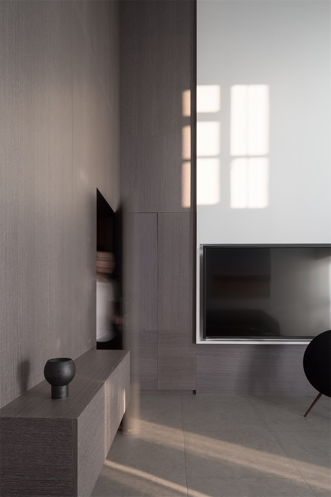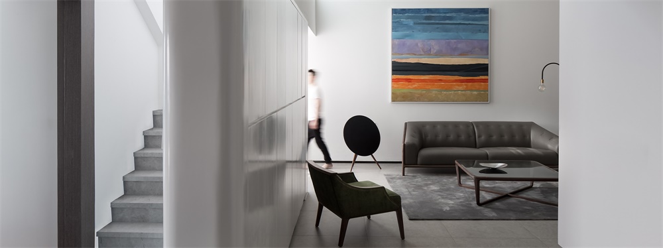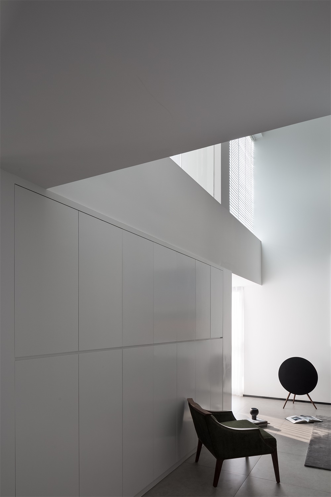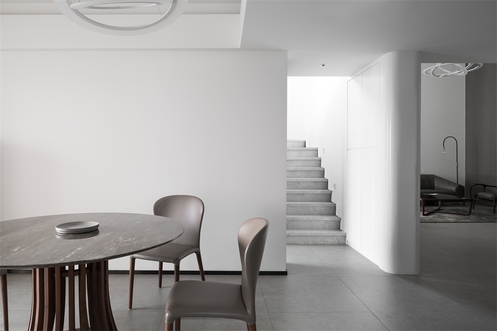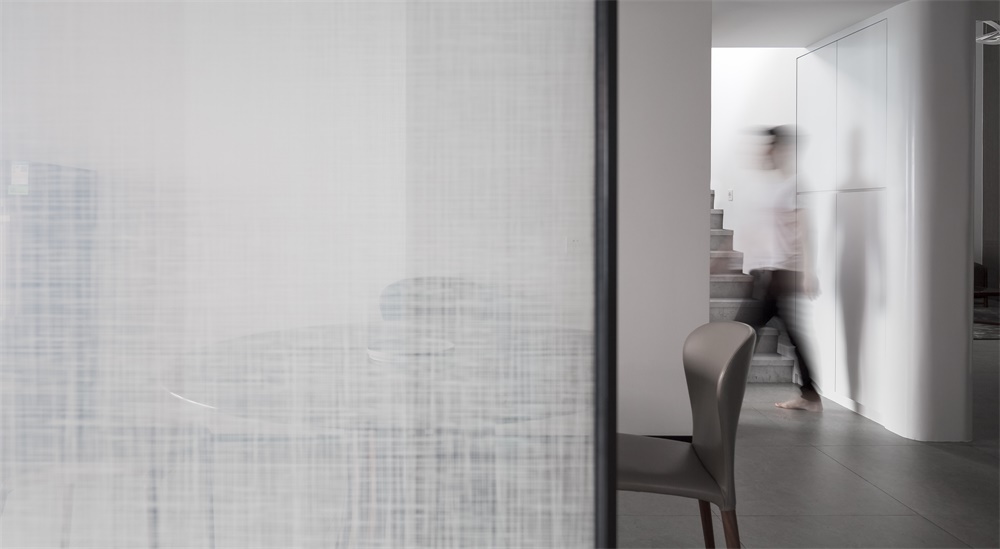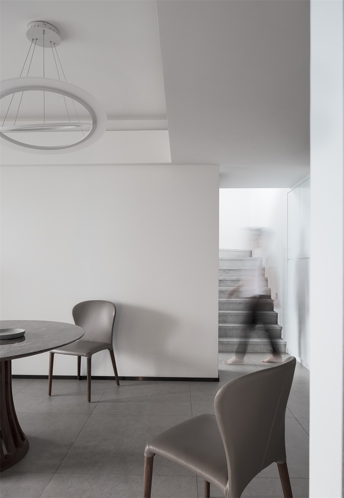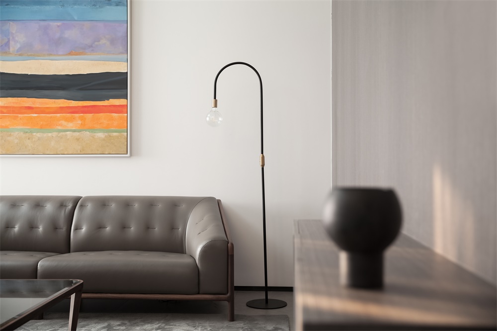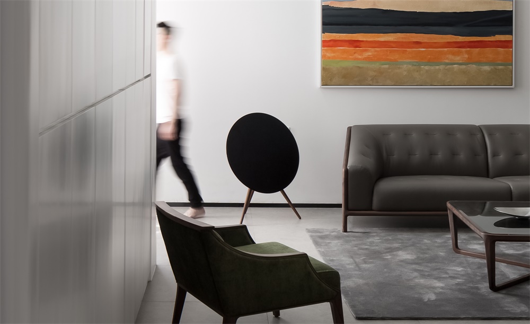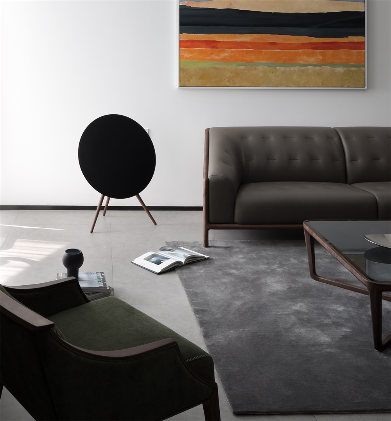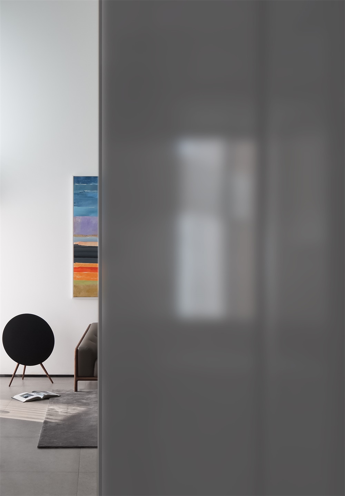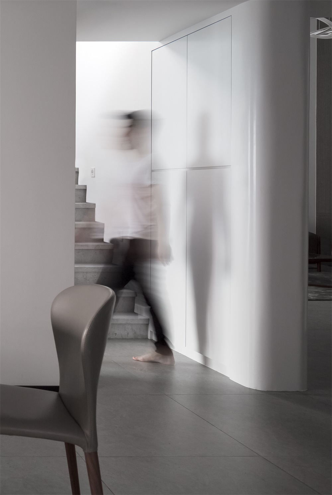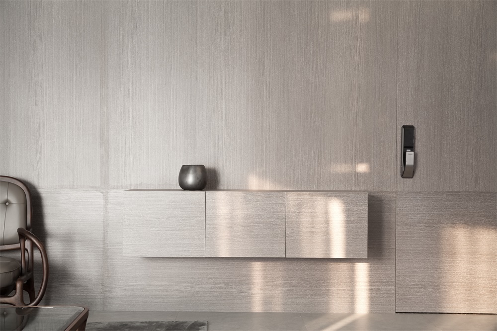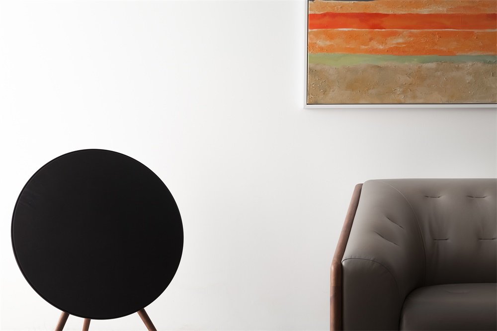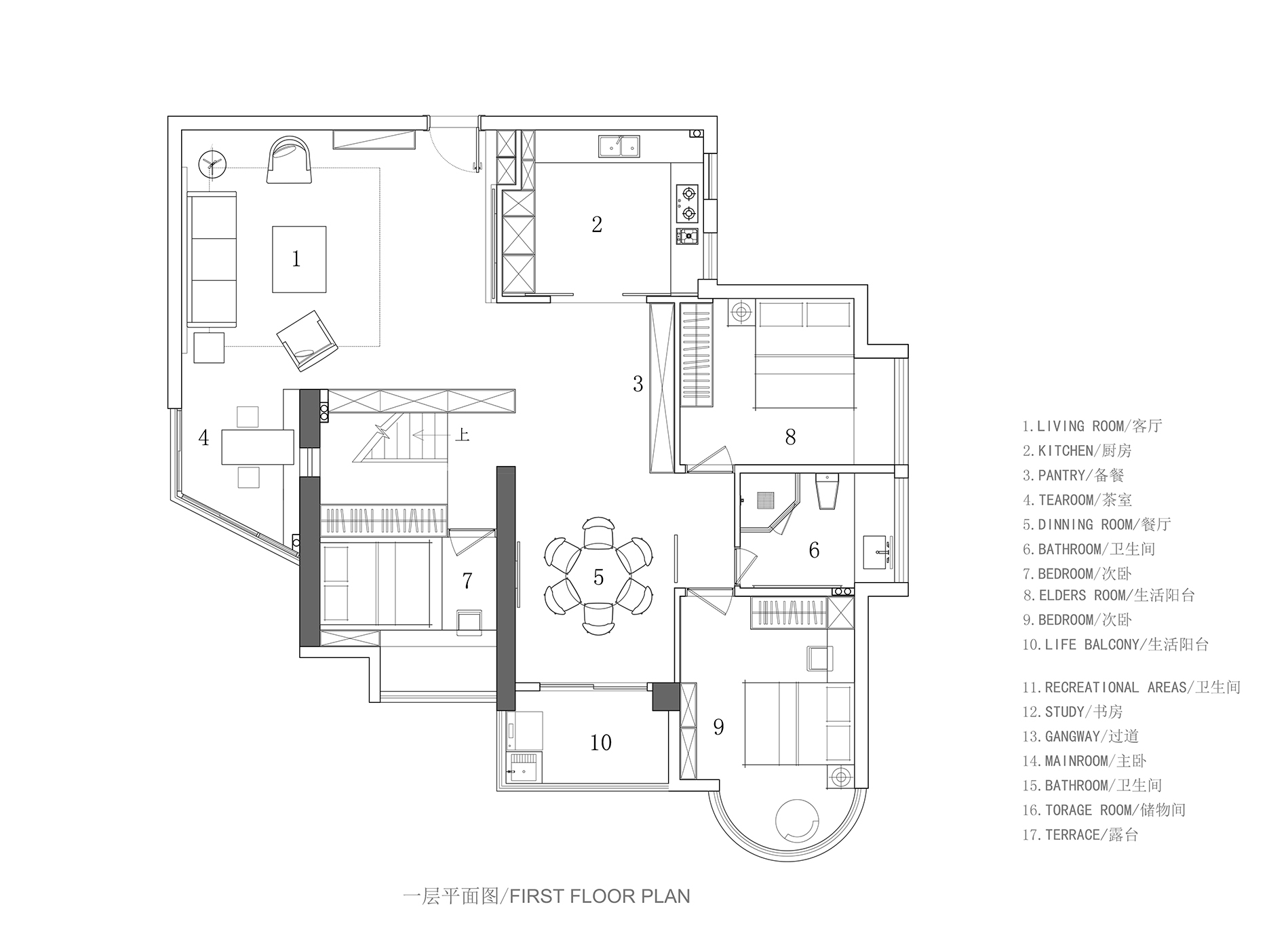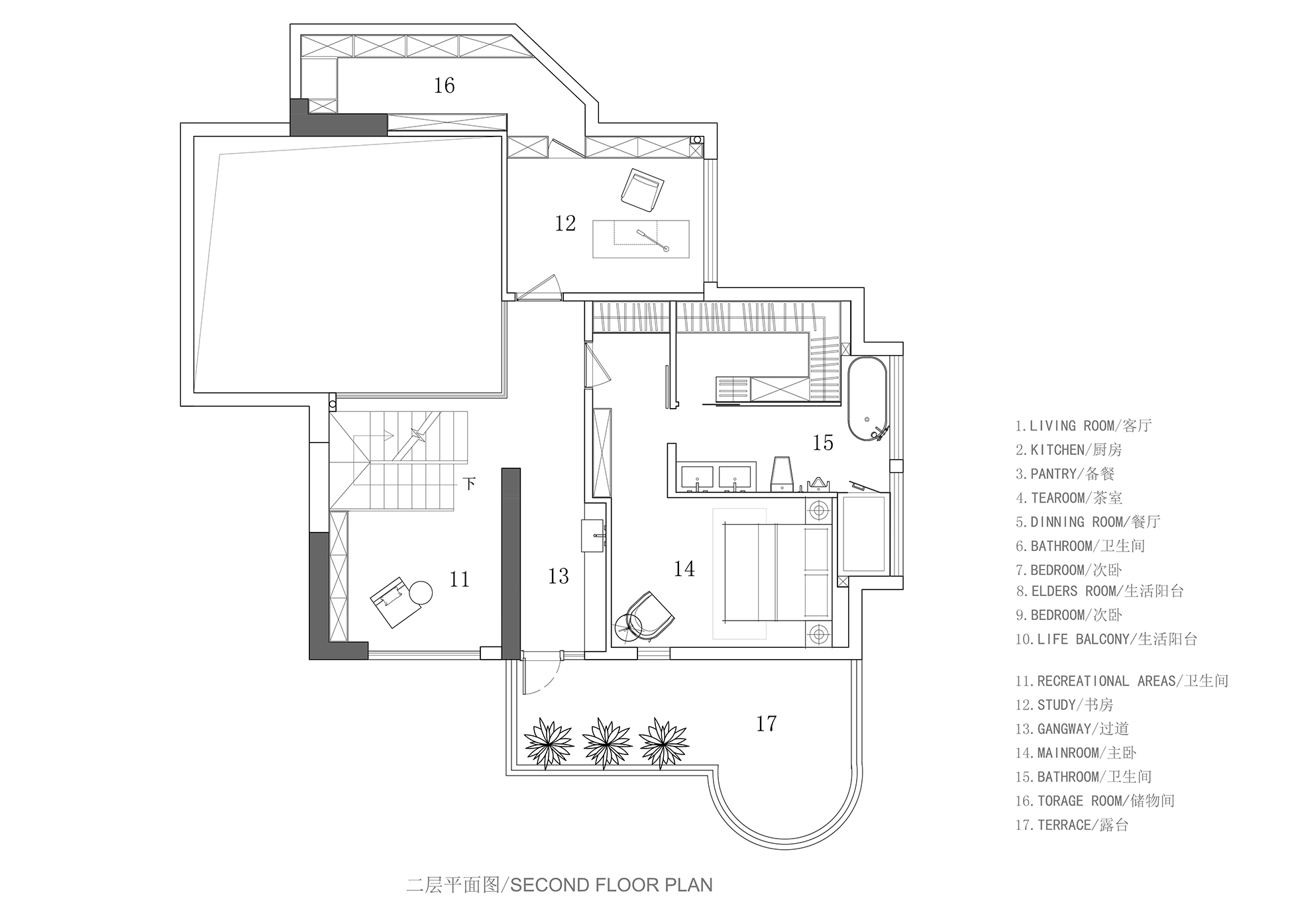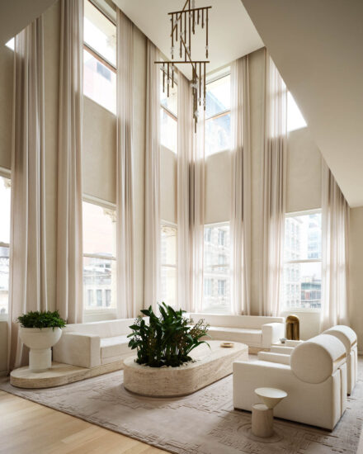LOFT中国感谢来自 艾克建筑 的住宅项目案例分享:
本项目位于汕头的韩江边上,业主希望在家里可以拥有简单舒适的生活状态。高级灰、舒适、轻松是业主对家的期望。
This project is by the Han River in Shantou. The house owner is looking for a simple and comfortable lifestyle at home. The main elements should be classy grey, comfort and relaxation.
本项目位于住宅楼的顶层31层,是一座俯瞰着汕头旧城区与韩江支流的复式公寓,室内若是未经任何思考就产生的空间,便会无声的消失在这城市的建筑体量中,没有任何人自己的性格。
The project is a duplex apartment overlooking the old downtown of Shantou and the branch of the Han River at the 31st floor, top floor of the building. The apartment would vanish into the city’s building complexes like a person without any individualities if not interiorly designed with thoughts.
都市人的每一天,急躁与静谧的时光不断轮回,我们也希望家是一个安静的容器,居者能享受这份安宁,面对都市飞快的生活节奏,迟缓,一段真正属于家人的时光,我们把时间推移到一束移动的光上,通过对光的引入编织,营造简约纯粹的生活方式与空间环境,使其能够将人的视野引到幽静的景色中去,同时建立起室内空间与城市环境之间的联系。
The days of urbanites rotate between agitation and repose. Therefore after their fast-paced modern urban life, home should be a quiet container where dwellers live in tranquility and enjoy some quality family time. We implant time onto a moving beam of light and create a simple lifestyle and space by knitting the light and direct people’s eyes to the tranquil views outside. In the meantime, interior space and urban environment are connected.
在整体结构设计上,以简单的形式和布局。在原31层公卫与32层露台的位置以一座新建的楼梯连接,将两个完全不同的上下层空间转化为一个彼此联系的整体。楼梯上方加建一个阳光房,同时打开客厅与楼梯间的关系,采用透明的落地玻璃,干净整洁,将自然光线引入客厅,同时拉开了客厅与卧室之间的关系,32层是主人房与其配套的休闲空间,营造出一种独特的个人体验。
The general style and layout of the design is simple. A new staircase is built to connect the original public washroom of the 31st floor and the balcony of the 32nd floor, transforming the two different spaces into a connected whole. A sunlight room is built with transparent and clean French window above the staircase to introduce natural light into the living room, a connection between the living room and the stairwell. This design offers a unique personal experience because the 32nd floor is the room of the owner and some space for leisure.
空间以简洁形体组成,强调空间的色块关系。大量柜体的运用,让极简的空间环境中体现细节与实用性。
The space is filled with simple shapes, emphasizing the relations among color blocks in the space. A number of cabinets are used, strengthening the details and practicality of the space that gives out an extremely simple style.
本项目以低调内敛的材料,灰色的地砖白色的天花墙体,配合部分暖灰色系的木饰面,简单的材料关系,便创造出了一个宁静却丰富的室内空间:阳光与色彩丰富的装饰画让家不会缺少的温暖氛围、材料肌理和丰富的感受。
This project creates a quiet but diverse interior space by using modest materials, grey floor tiles, white ceilings and walls, partially grey wood surfaces and simple material relations. Sunlight and colorful paintings provide warmth, texture and rich sentiments.
材料的用色体现出黑白灰的魅力。家具中皮的质感与胡桃木质感传递着舒适与温度。
The colors of the materials, mainly black, white and grey carry with them special charm. Leather and walnut wood of the furniture send out comfort and warmth.
∇ 一层平面图 1F plan
∇ 二层平面图 2F plan
完整项目名称
项目名称:一束移动的光|陈宅
设计机构: AD ARCHITECTURE∣艾克建筑设计(WWW.ARCH-AD.COM)
总设计师:谢培河
设计团队:艾克建筑
施工团队:艾克工程
项目地点:广东汕头
建筑面积:240㎡
主要材料:水泥砖、白色乳胶漆、KD板、超白玻、金属
设计时间:2018年1月
竣工时间:2018年12月
摄影师:欧阳云

