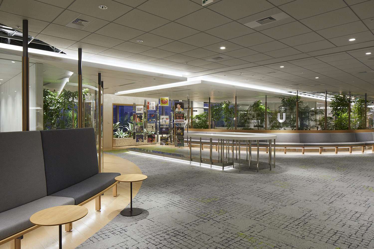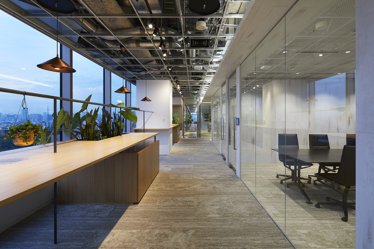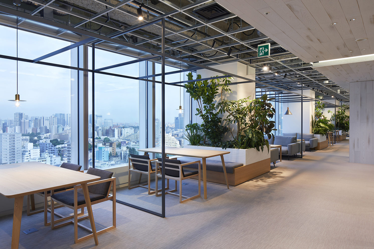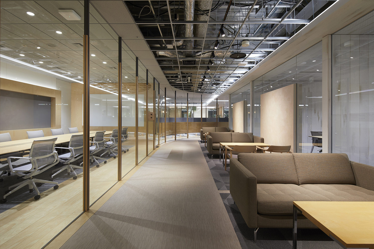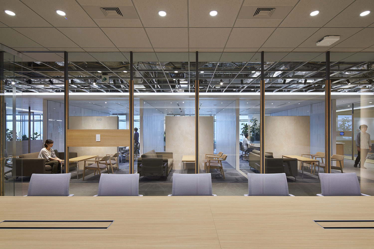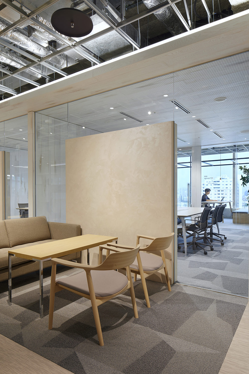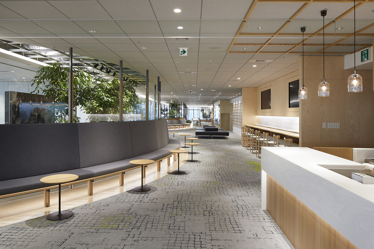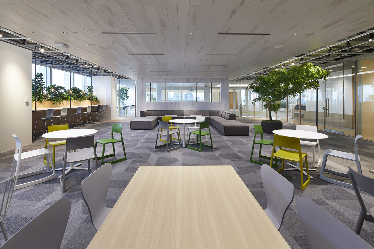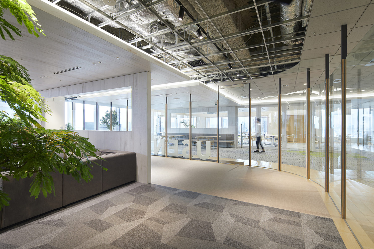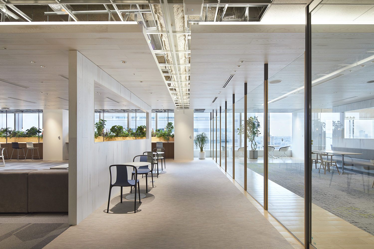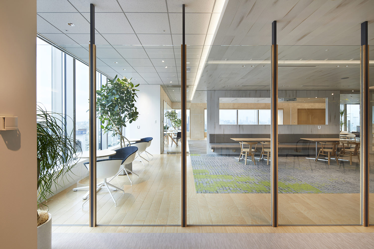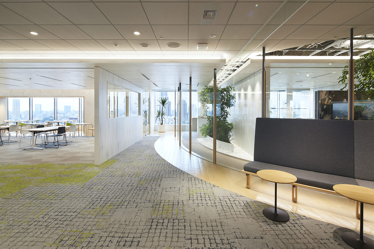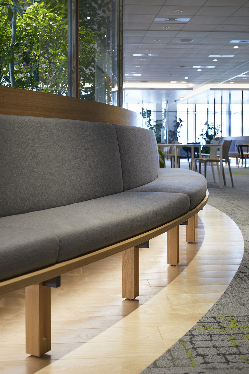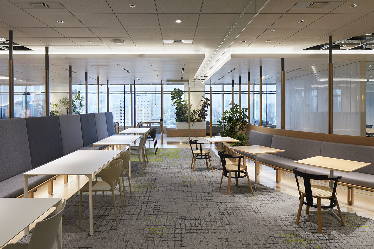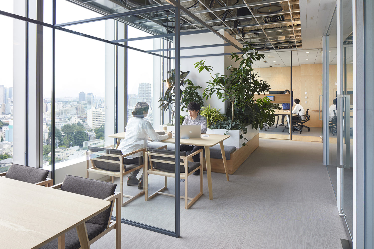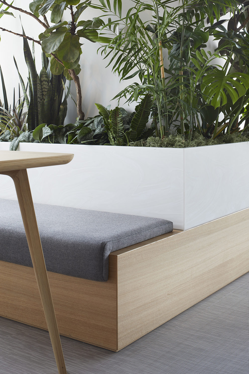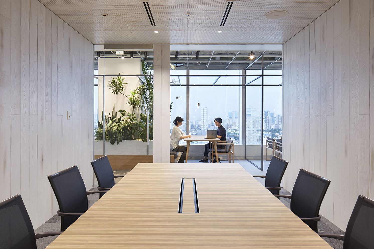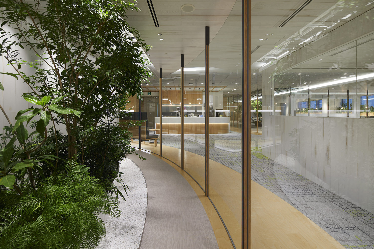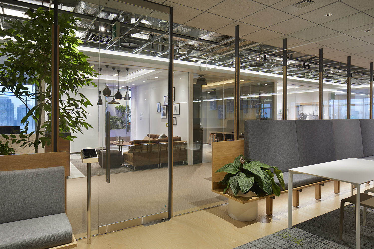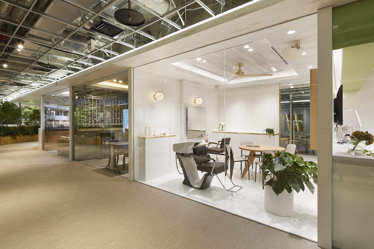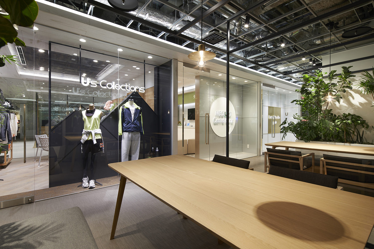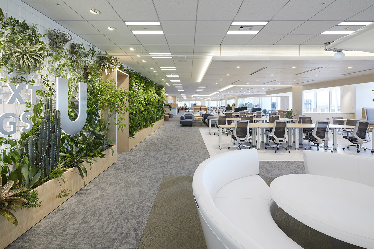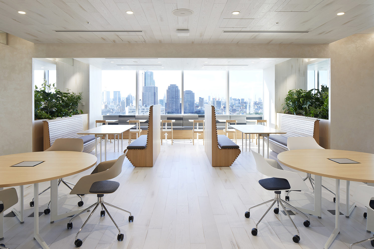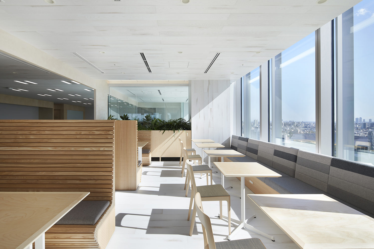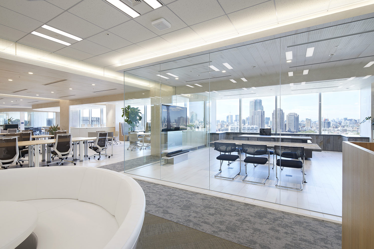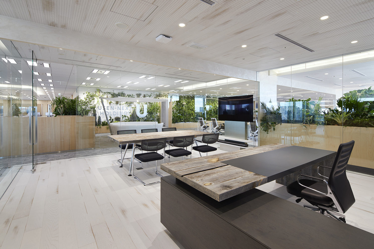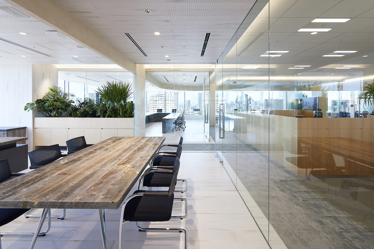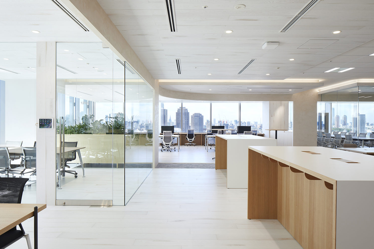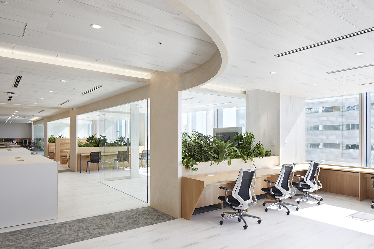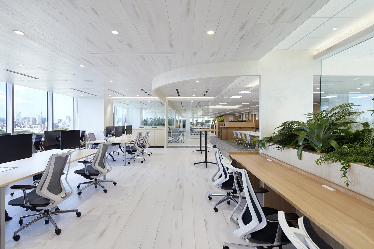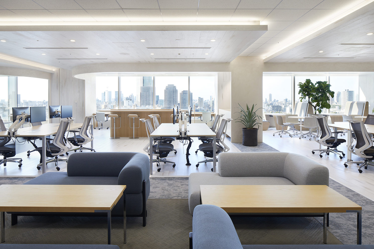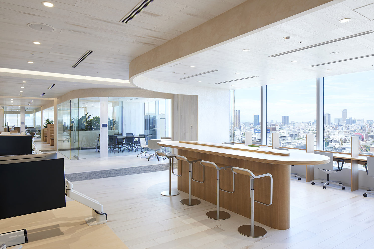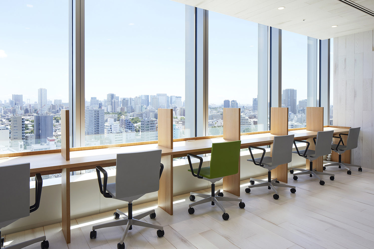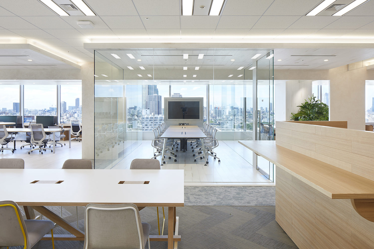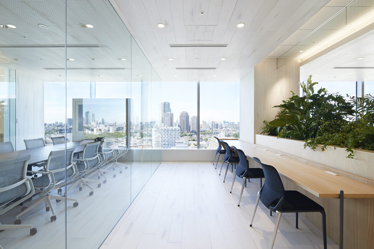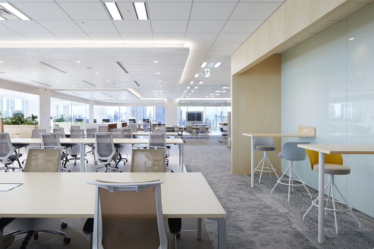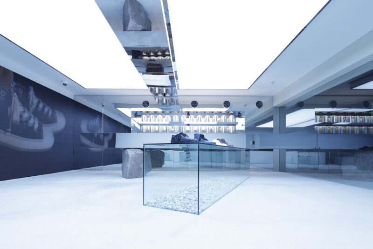这是「USEN-NEXT GROUP」集团总部的办公室设计项目。以整合集团里分散的九家公司为基础,试图将工作效率化,并基于ABW创建了新的工作方式(根据工作内容选择工作地点、办公桌等的工作方式)。
Planning of the USEN-NEXT GROUP headquarters office included creation of a new workstyle based on activity based working (ABW; a workstyle where one can choose workplace and desk based on their tasks) and work streamlining while also gathering the 9 group companies together into one location.
在访客楼层,窗边的部份采用了如阳光房般的大面积玻璃来围绕四个区域,以提供公共区域的安全性,并将它们设定为多用途、多功能的交流区域。每个阳光房内的包间都采用岛屿式布局,窗边全都是开放式会议区,因此在阳光房的楼层中能享受到充足明亮的自然光线以及眺望窗外景色。
On the visitors’ floor, we made a roomy enclosure around each of the four spaces with glass, similar to a sunroom, providing a place for shared rooms and security, and set each in a communication area for different purposes. Within each sunroom, individual rooms were arranged as islands keeping the window side open for an open meeting area and allowing the whole floor to enjoy the benefits of the outside view and sunlight entering through the sunrooms.
另外,通过开放式会议区的形式,可以促使会议时间的缩短,解除传统包房会议室总是客满的拥挤状态。
This also reduced crowding of the individual rooms, which were always full of reservations, by encouraging open meetings, which shortened meeting time. The whitewashed-wood ceiling made with carpentry cuts across the entire floor, as if connecting all the individual rooms, and unifies the differing communications areas.
刷白的木造天花板横跨整个楼层,以连接所有私人包间,展现了不同交流区域的完整性。在办公楼层,座位安排根据操作性和居住性分为几种类型,考虑到每个部门的特点,每个区域都以最佳的平衡进行设置。我们谨慎的规划座椅的高度和方向,通过视线向量与座位停留时间的随机化,避免员工们过于整齐呆板的工作模式,创造出同时间发生各种工作行为的状态。
On the office floor, we arranged the seating with the optimal balance according to zones organized according to the characteristics of each department and categorized them into several types according to axes of workability and livability. By randomizing the usage length and line of sight while controlling the height and direction of each desk, we have created a space where the employees’ work doesn’t appear to be uniform, and a variety of behaviors can occur at once.
此外,为了充分利用外部环境,在窗边采用刷白的木地板材料制作各种尺寸的框架,并且利用每根柱子的跨度来打造廊子造形,将壁面结构做分段处理。我们的目的是构建一个以窗外景色及光线为背景,将员工们各式各样的行为重迭为框架,并且连续呈现的办公室景观。
Further, in order to utilize the outside environment as much as possible, we created several different sizes of verandas with whitewashed wood on the window side, separating them with a gate-shaped furnished wall that opens up to the outside at each outer pillar. The various activities of humans overlap and are framed against the background of the light and view from the window. This office scene, like a repeated display, is what we aimed to construct.
完整项目信息
项目名称:USEN-NEXT GROUP
项目位置:日本东京都品川区
项目类型:办公空间/集团总部
完成时间:2018
项目面积:3553.19平米
室内设计:sinato
设计协作:丹青社
摄影:矢野纪行

