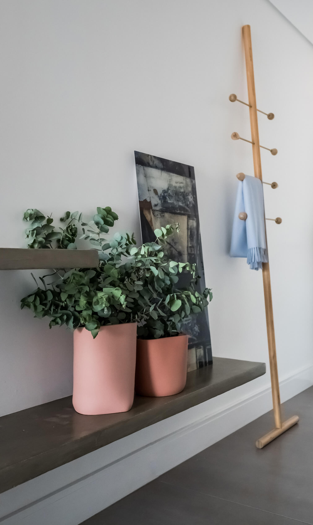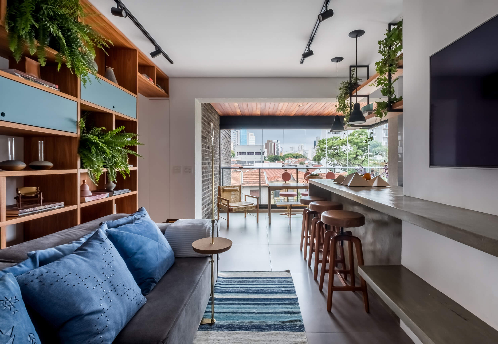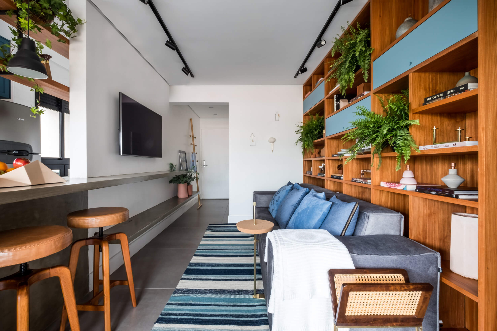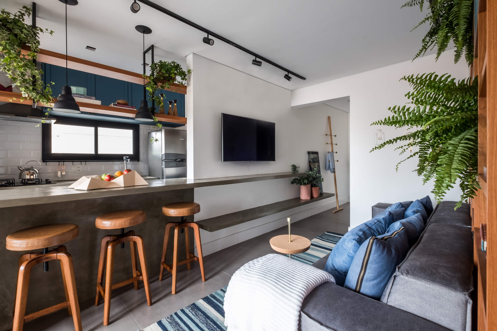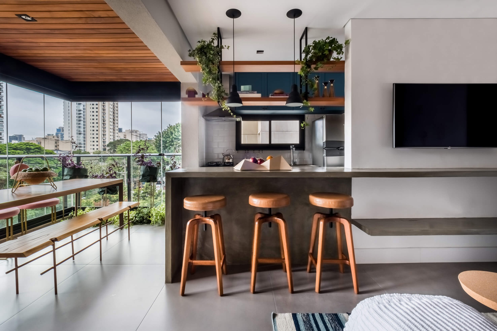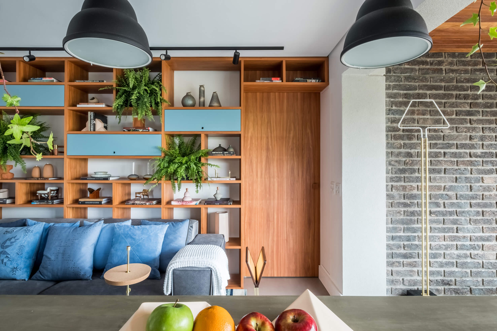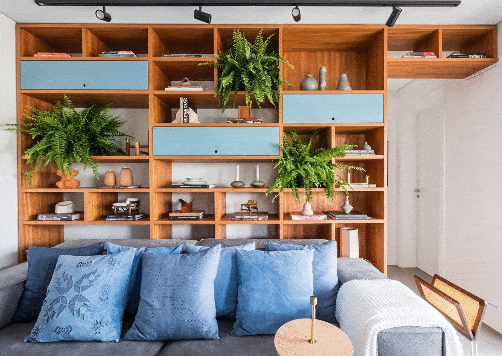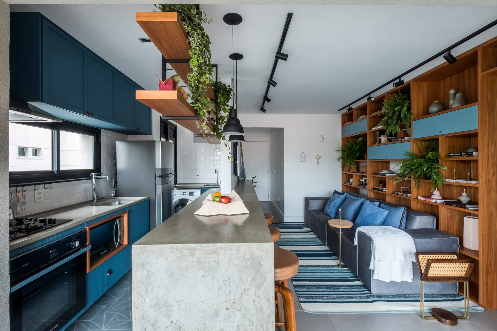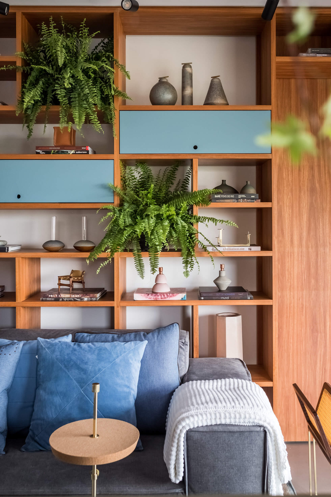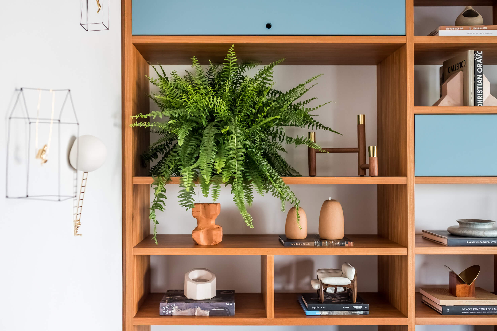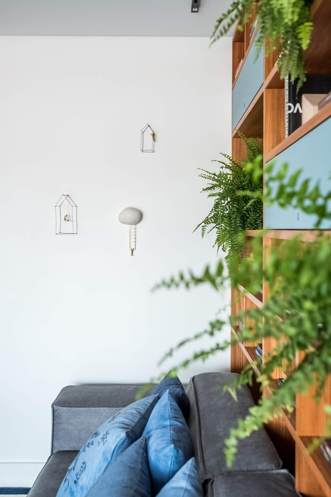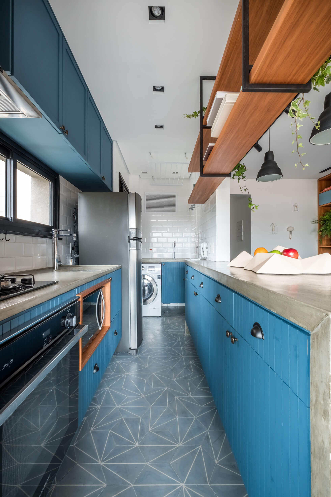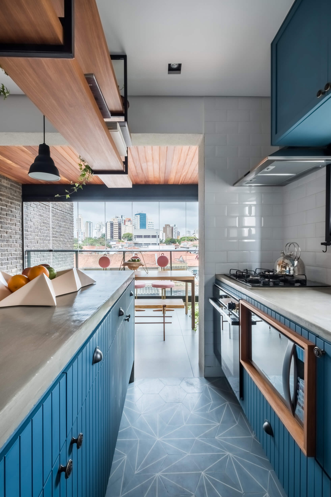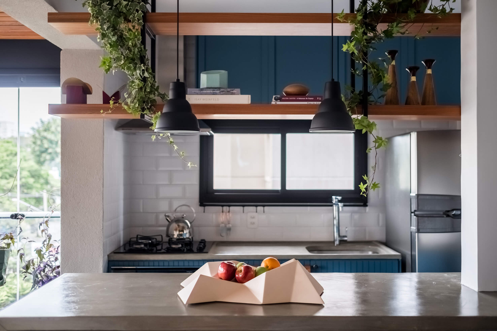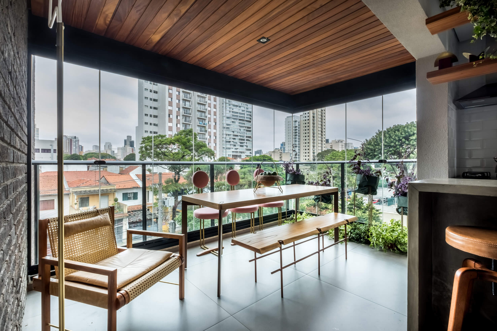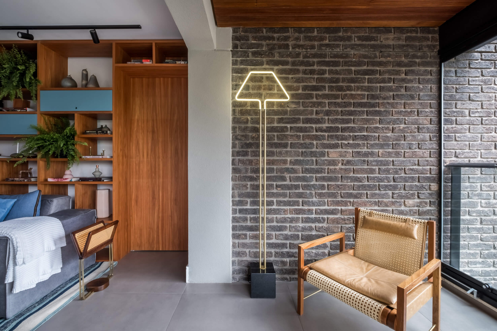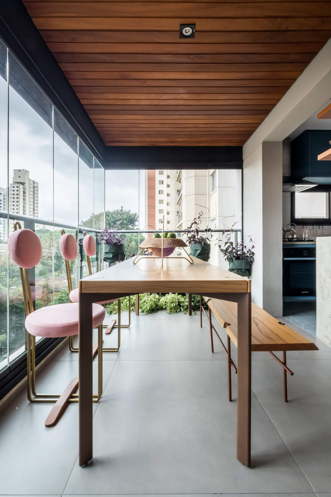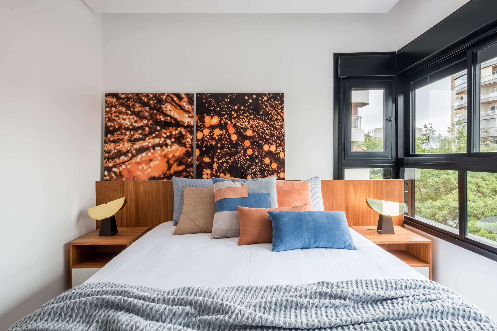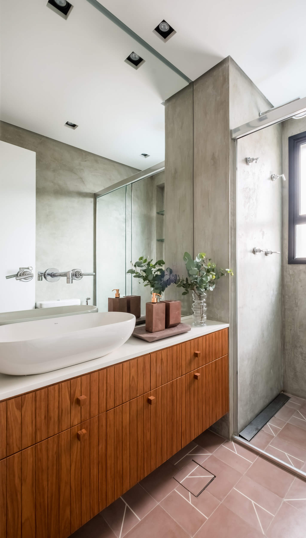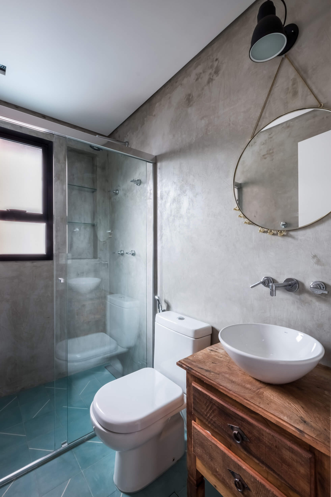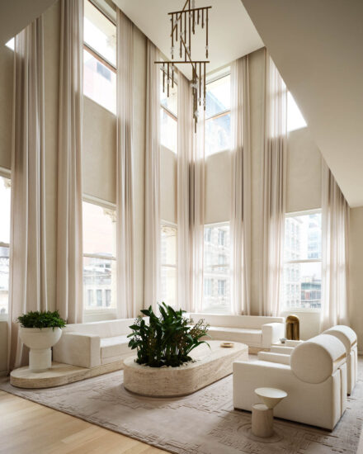这间AK公寓的主人是巴西圣保罗一名30岁的女性,该公寓的面积只有70平方米,设计师需要考虑每一平方米的空间。该紧凑型公寓由Rua 141和Rafael Zalc设计,他们结合了乡村元素和蓝色色调,营造出一个舒适温馨的空间,以及供家人和朋友聚会娱乐的空间。
Owned by a 30-year-old woman in São Paulo, Brazil, the AK Apartment spans a mere 70-square-meters requiring requiring the designers to think about every square inch. The compact apartment was designed by Rua 141 and Rafael Zalc who used a combination of rustic elements and shades of blue to create a cozy, inviting space to entertain family and friends.
混凝土酒吧岛从起居室开始一直延伸到玄关处,并将厨房与起居室一分为二。沙发后面的置物架为植物,书籍或小玩意儿提供了摆放的地方。
The concrete bar/island continues into the living room providing shelf space for plants, books, or knick knacks.
露台和厨房现在与客厅相连,给人一种更大空间的感觉。外部的砖被保留,以及上面的木质天花板,增添了空间的纹理层次感。公寓的采光也得益于新餐厅角落里的巨大窗户。
The terrace and kitchen now join the living room giving the feeling of a much larger space. The exterior brick was left in place adding another layer of texture and warmth along with the wood ceiling above.The unit benefits from massive windows that meet in the corner of the new dining room.
完整项目信息
项目名称:apartamento ak
项目位置:巴西圣保罗
项目类型:住宅空间/小宅概念
完成时间:2018
项目面积:70㎡
设计公司:Rua 141 + Rafael Zalc
摄影:Nathalie Artaxo

