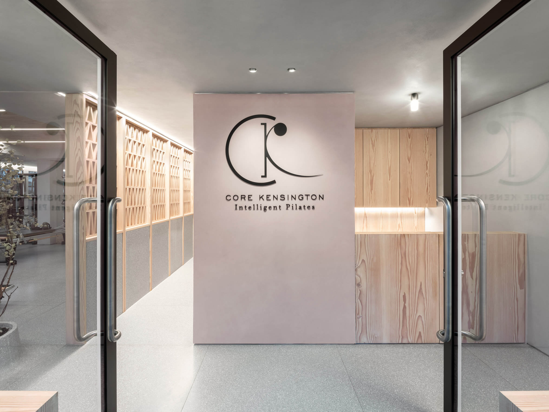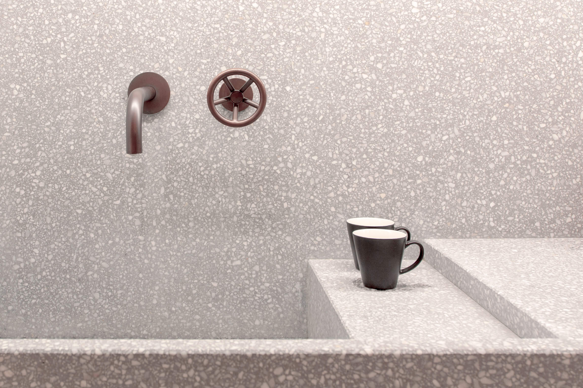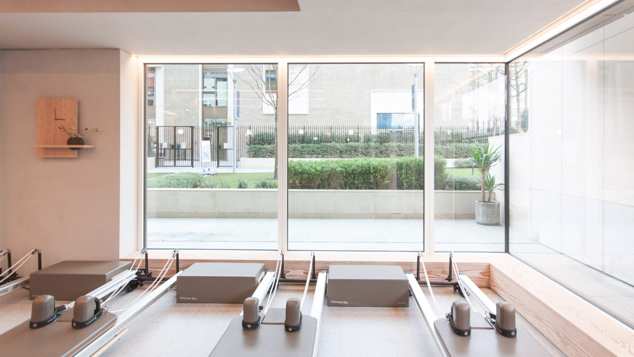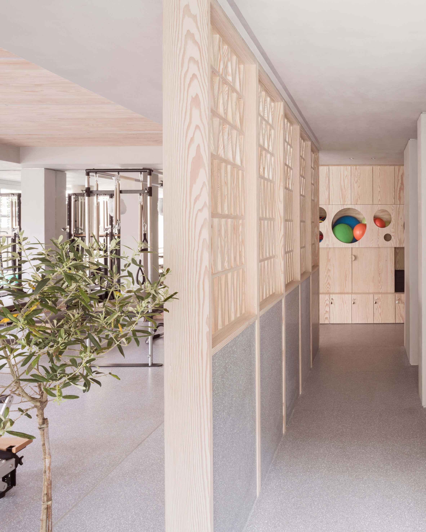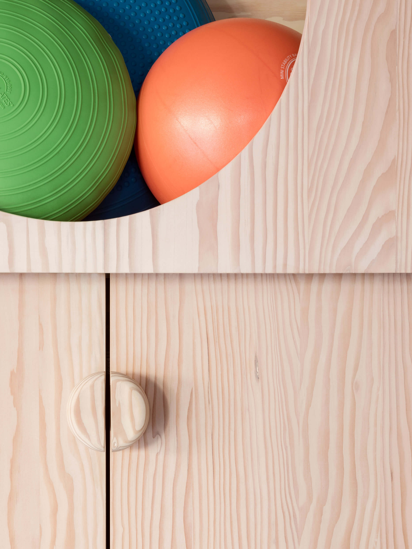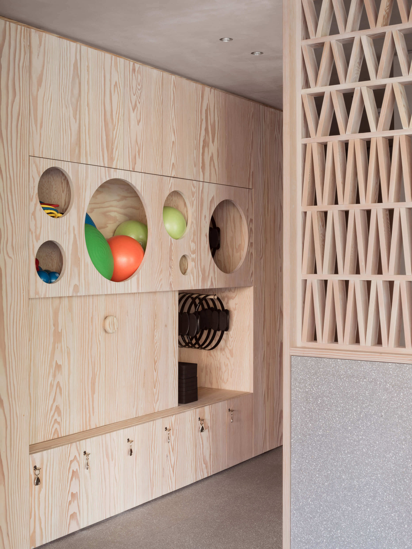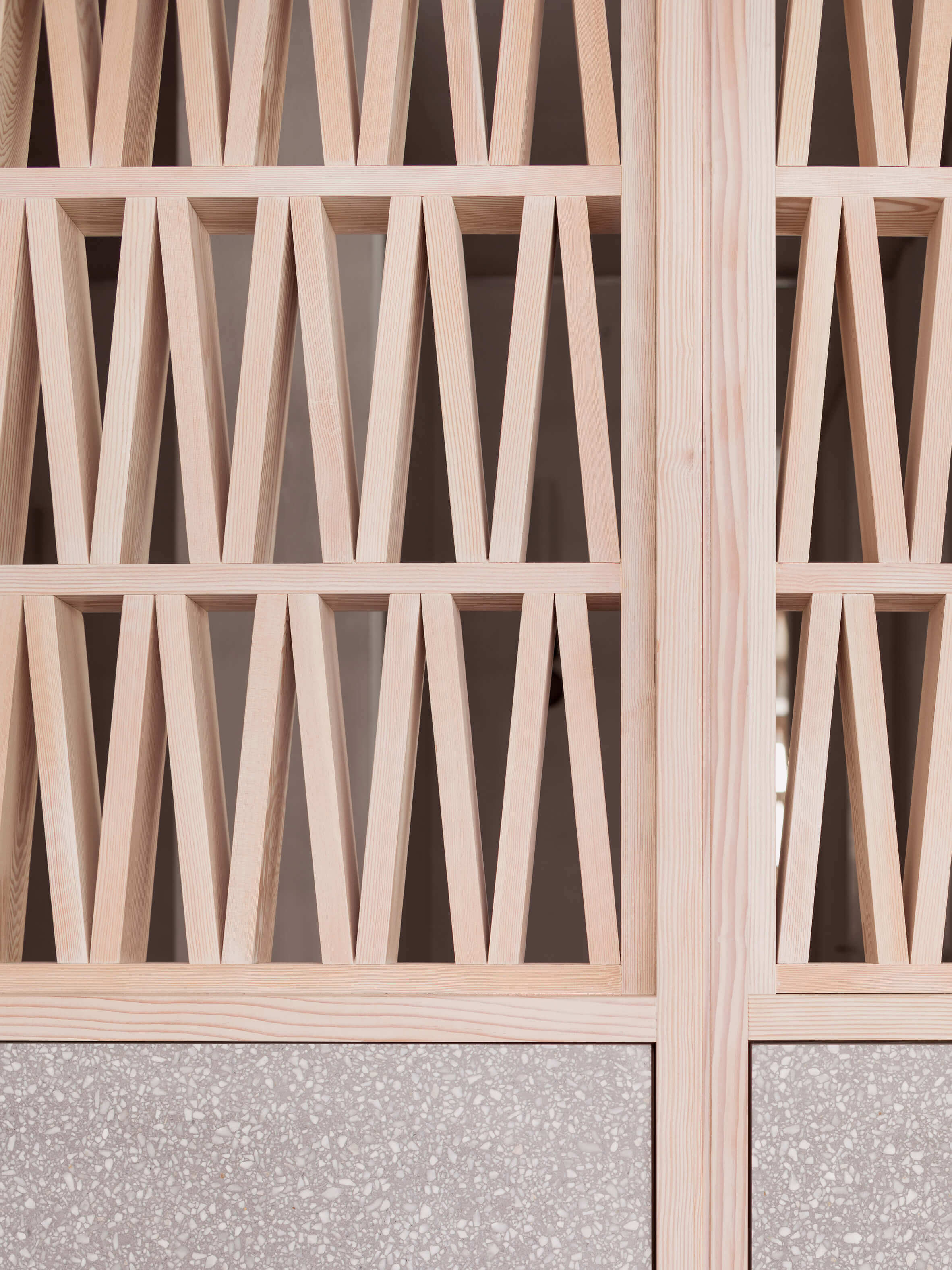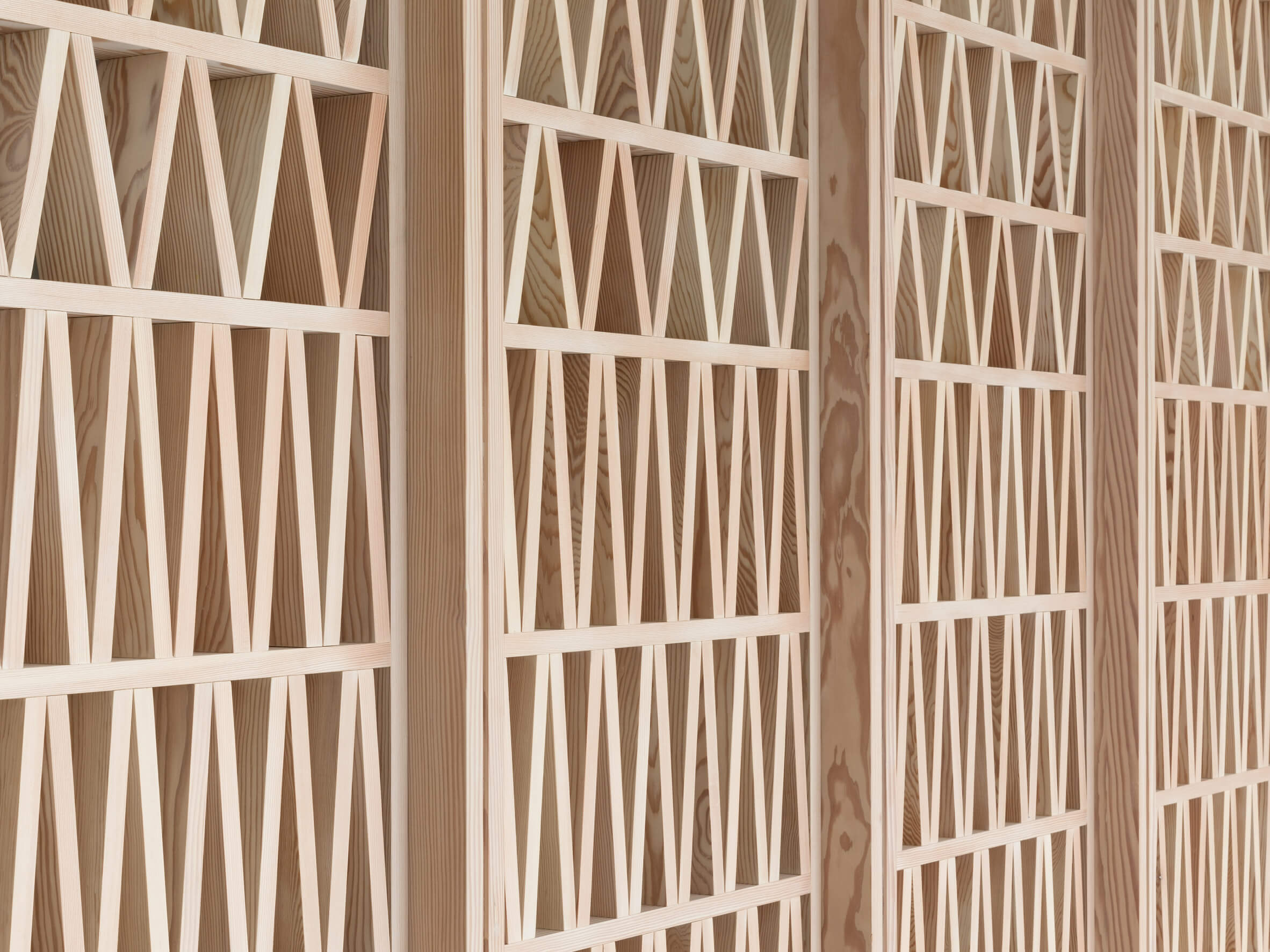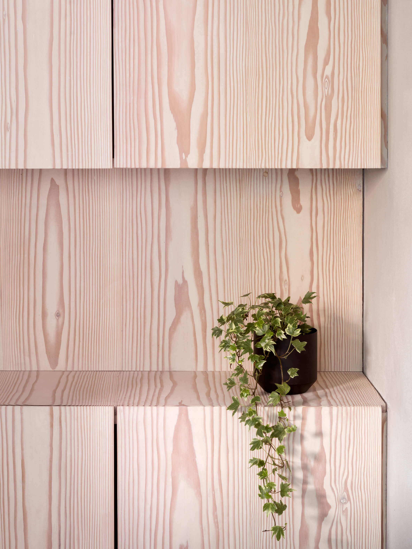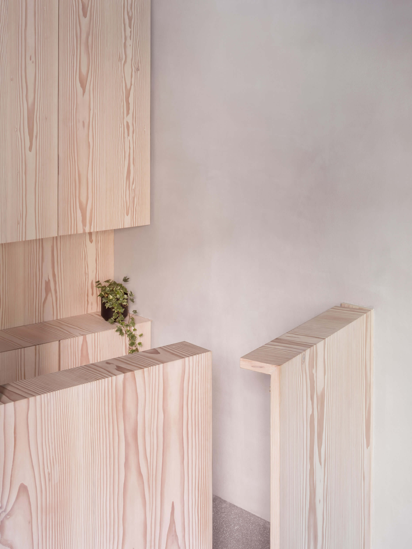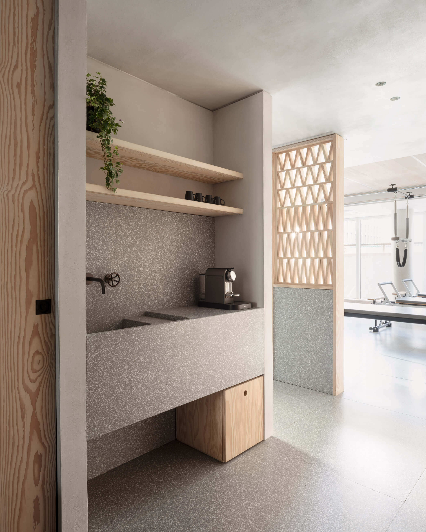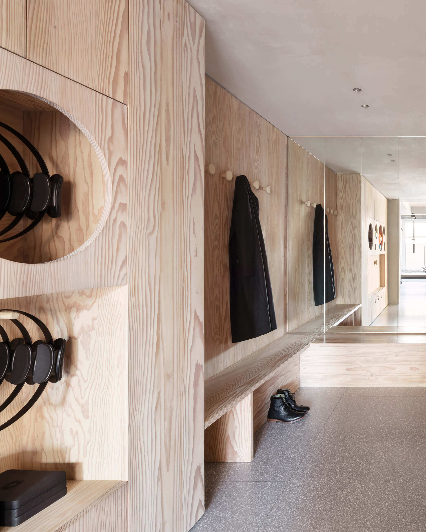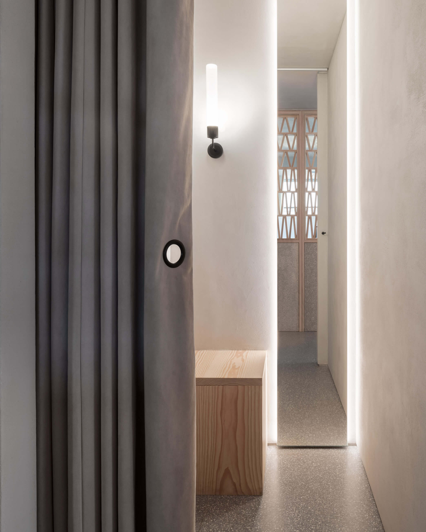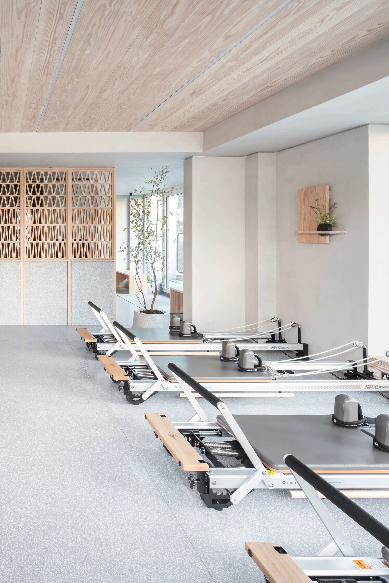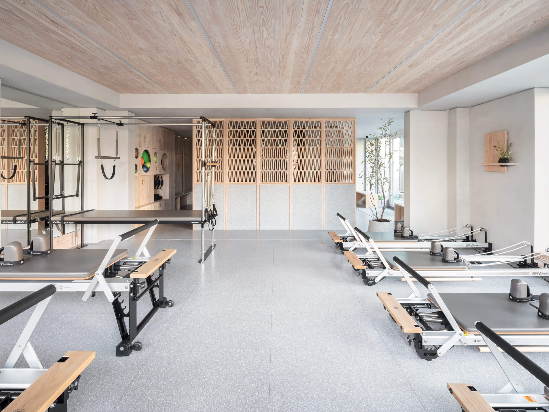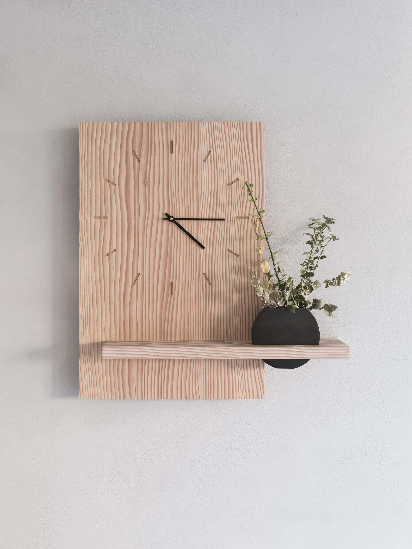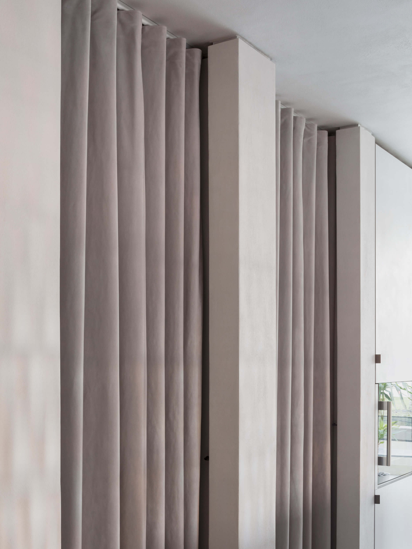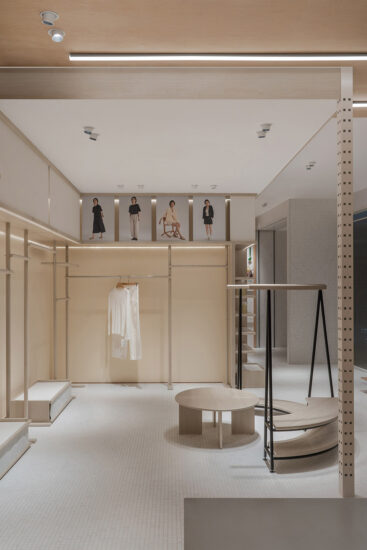总部位于伦敦的Studio Wolter Navarro受到普拉提工作室所有者(一对墨西哥-挪威夫妇)的邀请,为他们的普拉提工作室设计了一个新空间。
London-based Studio Wolter Navarro was invited by the pilates studio’s owners – a Mexican-Norwegian couple – to design a new premises for their pilates studio.
该空间参考了墨西哥和挪威的设计,例如包括celosía——墨西哥房屋常见的传统穿孔风墙——以及道格拉斯冷杉木材,这是北欧室内设计的代名词。
The space contains references to both Mexican and Norwegian design, such as the inclusion of a celosía – the traditional perforated breeze walls common to Mexican houses – as well as Douglas fir timber, which is synonymous with Scandinavian interiors.
新的Core Kensington位置占地78平方米,需要安装9台大型改装普拉提机,一个接待区,两个更衣室,充足的储物空间来存放上课所需的所有道具、客户的储物柜、一个卫生间和一个小厨房。
Measuring 78 sqaure metres, the new Core Kensington location needed to fit nine large reformer pilates machines, a reception area, two changing rooms, sufficient storage for all the props required for the classes, lockers for the clients, a toilet and a kitchenette.
设计团队创造了一个开放、明亮和通风的室内,工作室内部只有一扇门,这是一个暗门,大部分时间是隐藏的。在空间的中心,以墨西哥celosia为基础的隔墙提供了一定程度的分隔,同时又不影响工作室的开放感。它还允许光线和空气在空间中流通,同时在主要的工作室空间中创造一种亲密的氛围。
To create an open interior with an uninterrupted flow of movement, light and air, the studio included only one door within the interior, which is a pocket door that is concealed most of the time.At the centre of the space, a partition wall based on a Mexican celosía provides a degree of separation without compromising the studio’s open feel. It also allows light and air to circulate through the space while creating an intimate atmosphere in the main studio space.
完整项目信息
项目名称:Core Kensington pilates studio
项目位置:英国伦敦
项目类型:商业空间/健身房
设计公司:Studio Wolter Navarro
木工:Juan Junca
供应商:InOpera, Viabizzuno, The Watermark Collection, Canal Engineering, Quiligotti
摄影:Ståle Eriksen

