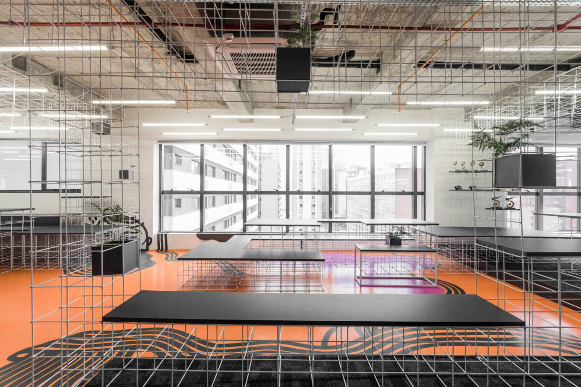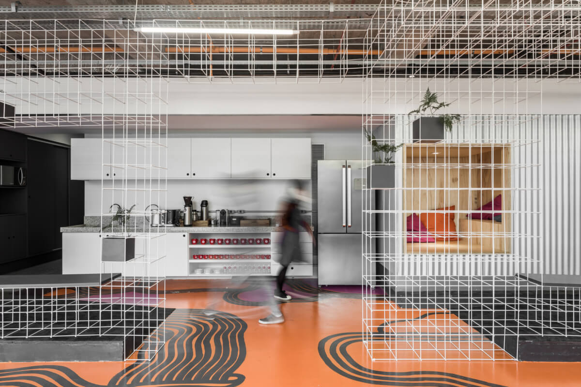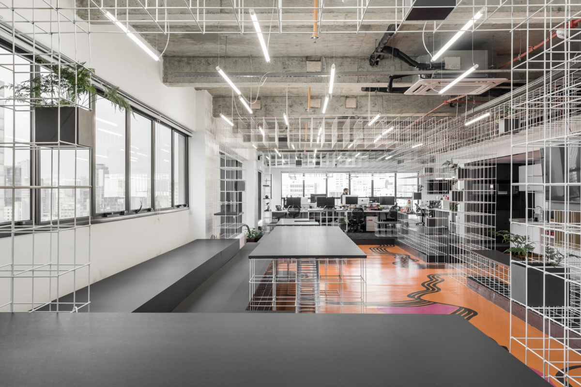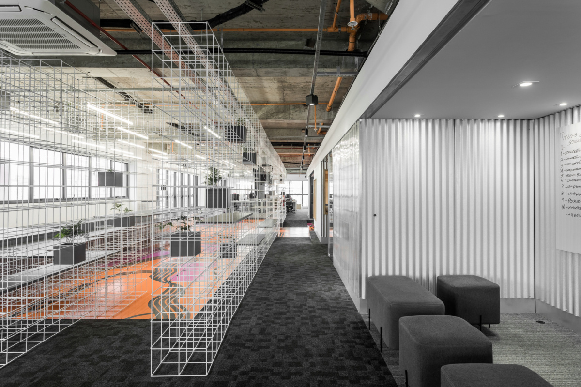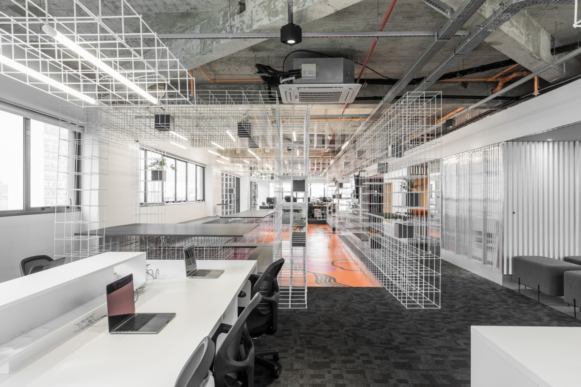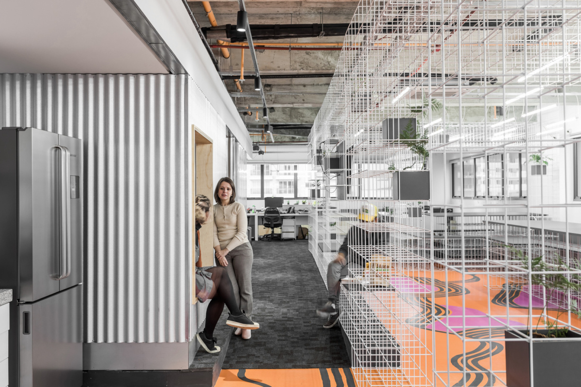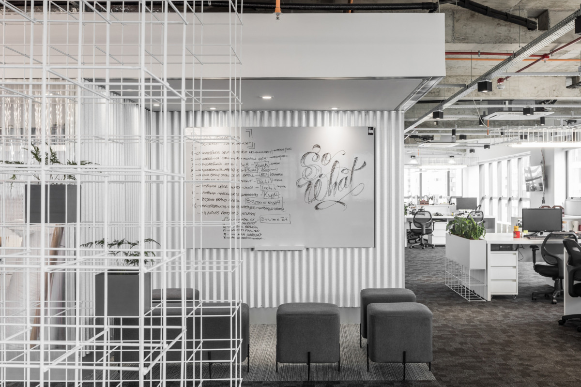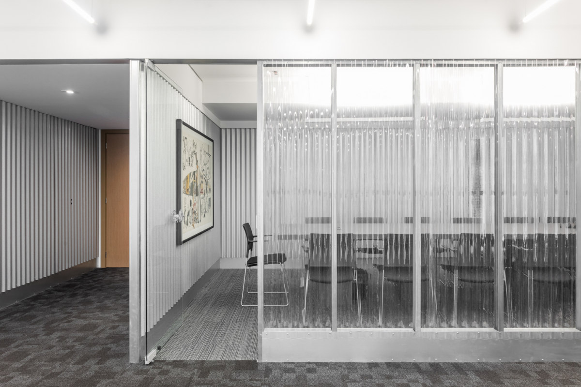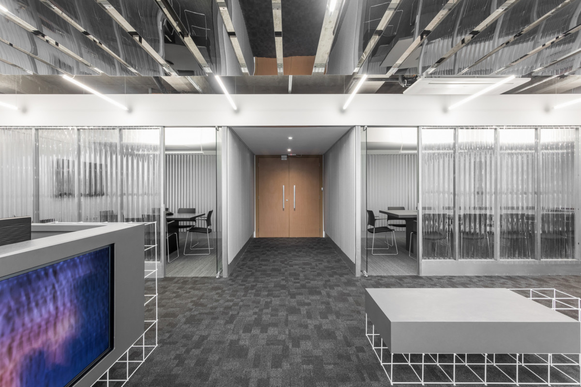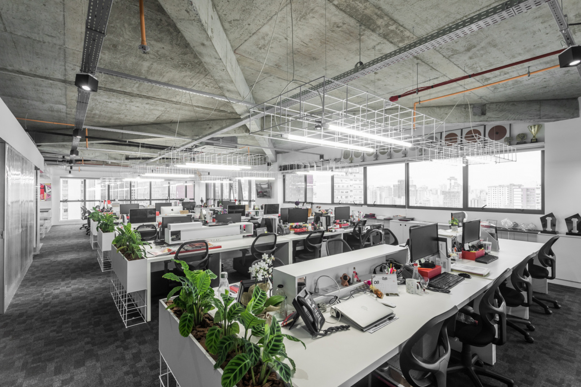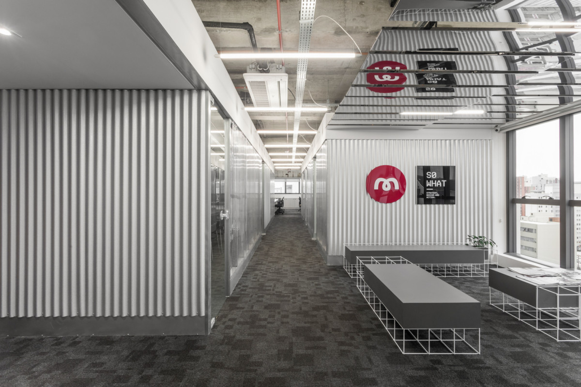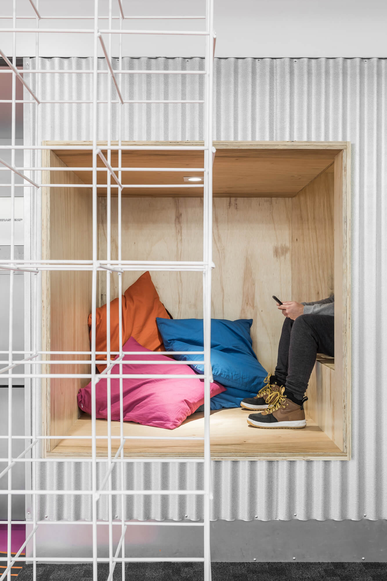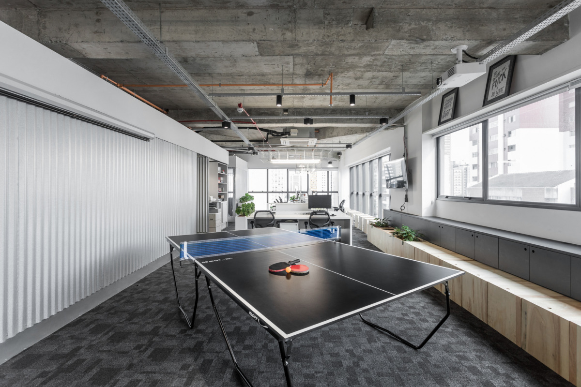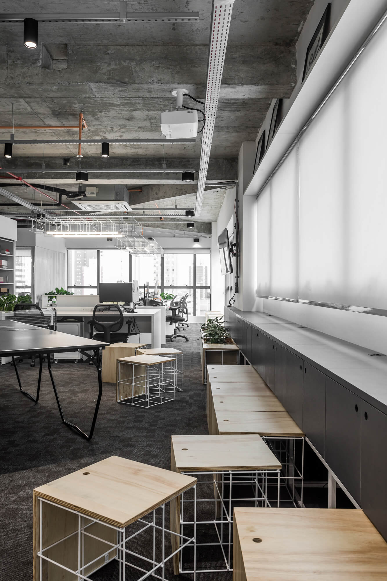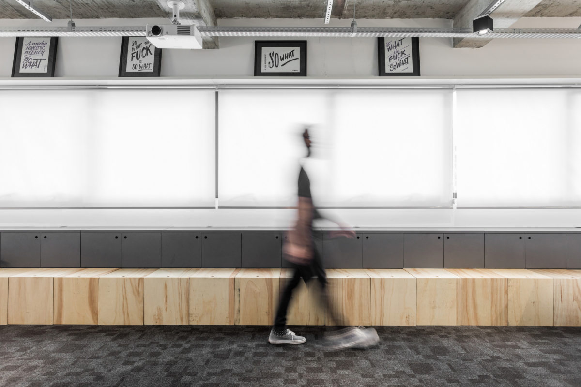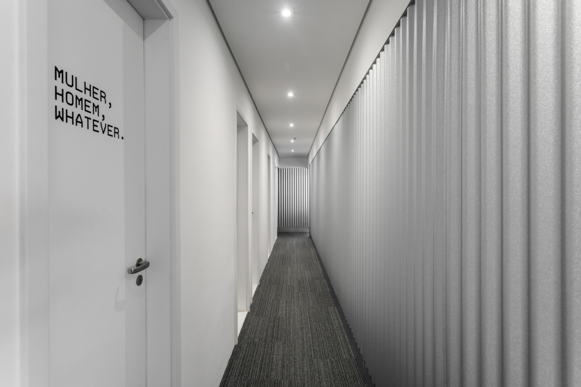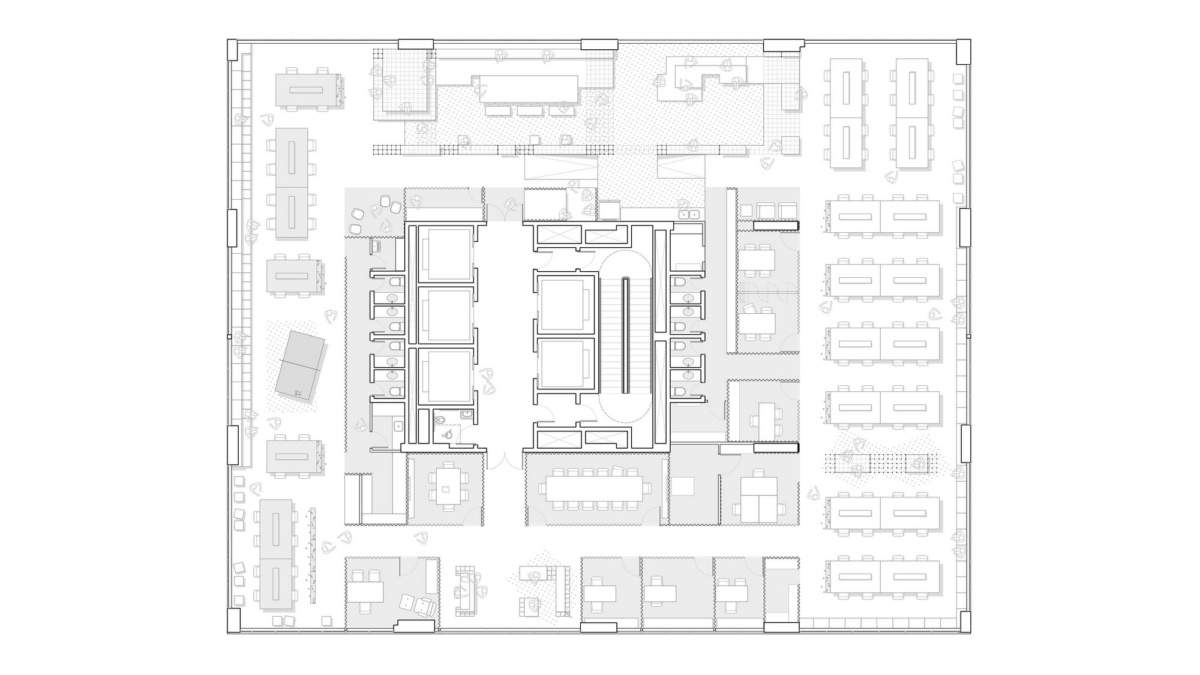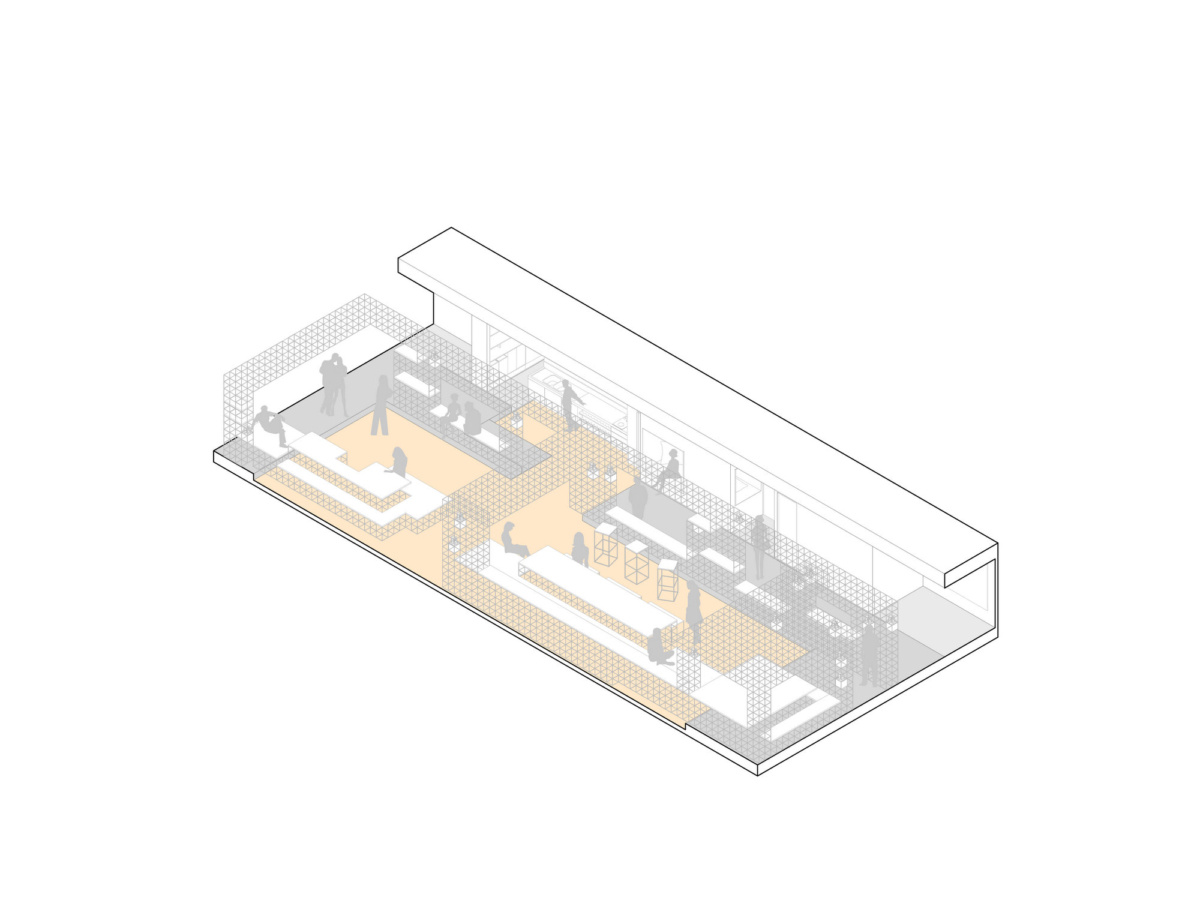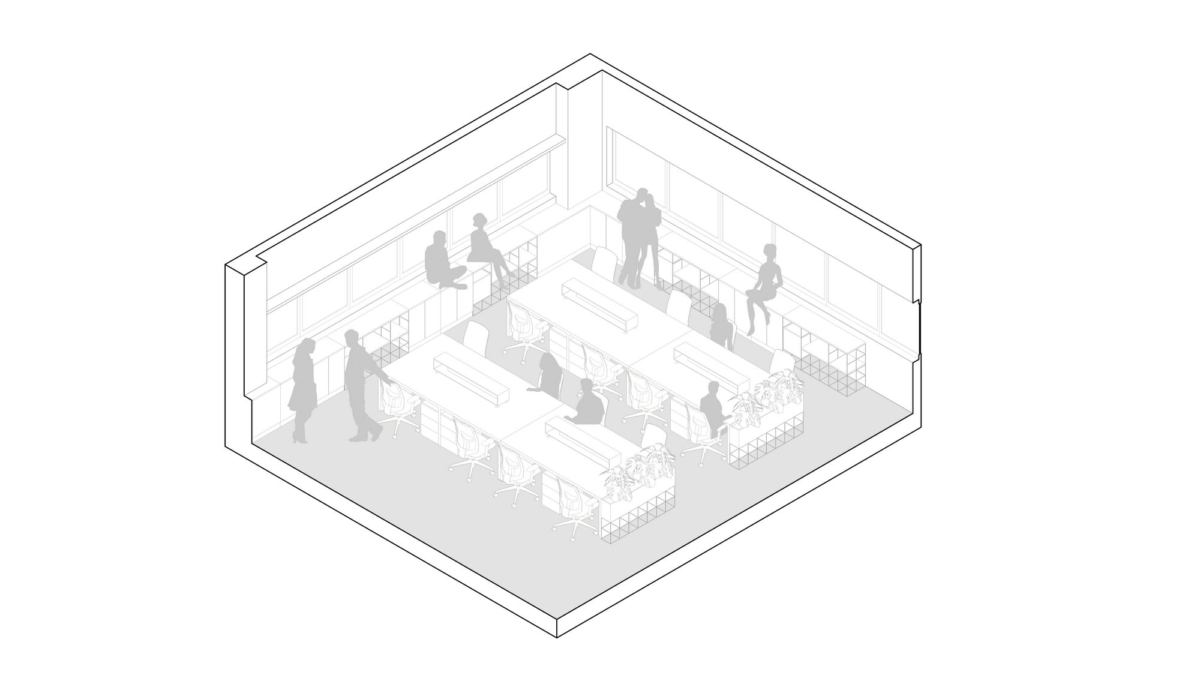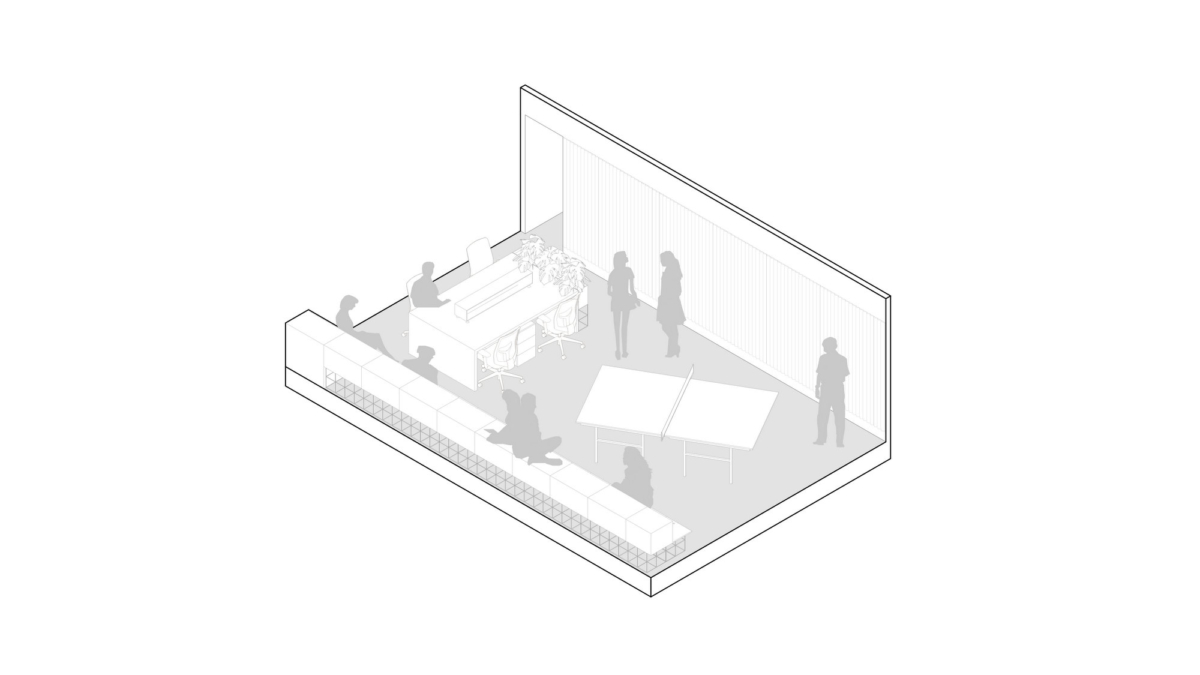位于巴西的Master and So What办公室鼓励建立多种合作经验,促进交流和新思想的发展,这就是两个传播机构新办公室的设计前提。空间核心的封闭空间与周边的自由工作区形成对比,创造了一个开放的空间,除了提供城市的自然光线和视觉效果外,还鼓励人们之间的联系和交流。
To encourage and to establish multiple experiences of collaborative work, promoting the development of communication and new ideas. That is the design premise for the new office of two communication agencies.The association of enclosed rooms to the core of the space contrasts with free workspaces along its perimeter, creating an open space that encourages connection and encounter between people besides offering natural light and visuals of the city.
空间中专为机构设计的家具,加强了沟通交流。侧柜可以作为快速交谈的座位,凳子可以移动用于非正式会议,或者与侧柜相结合,成为展示的台子。在咖啡馆,一个钢框架分散在空间中,可以接待几十人参加会议和举办活动。
Most of the furniture, designed exclusively for the agencies, reinforces the focus on dynamic communication.Side cabinets serve as seat for quick talks, stools can be moved for informal meetings or, in association with the cabinets, become a stand for presentations. At the café, an extensive steel framework scattered through the space allows for receiving dozens of people in meetings, celebrations and events.
为了满足项目的具体需求,以及两家机构在不断创新过程中的对各自重点的对比,团队采用了许多定制解决方案,从灯具的设计细节到隔墙的细节,为后者建立了一个强烈的视觉冲击。
To fulfill the specific needs of the project and the contrast of two agencies with their particular focus – both in a process of constant innovation – many custom solutions were adopted, from the design of the light fixtures to the detail of the wall partitions, establishing a strong visual identity for the latter.
装饰的重要性以及家具、墙壁隔断、装饰制作过程的不断创新以及复杂方式和高级细节的相结合,提升了空间的品质。
The materiality of the finishes and the fabrication process of the furniture, wall partitions and finishing were creatively,combined in a sophisticated way and with high-level detail, elevating their representation of quality.
完整项目信息
项目名称:Master and So What Offices
项目位置:巴西
项目类型:办公空间/创意办公室
完成时间:2018
项目面积:7534平方英尺(≈699.9平方米)
设计公司:numa arquitetos and Juliano Monteiro Studio
设计团队:Christiana Vieira
摄影: Eduardo Macarios

