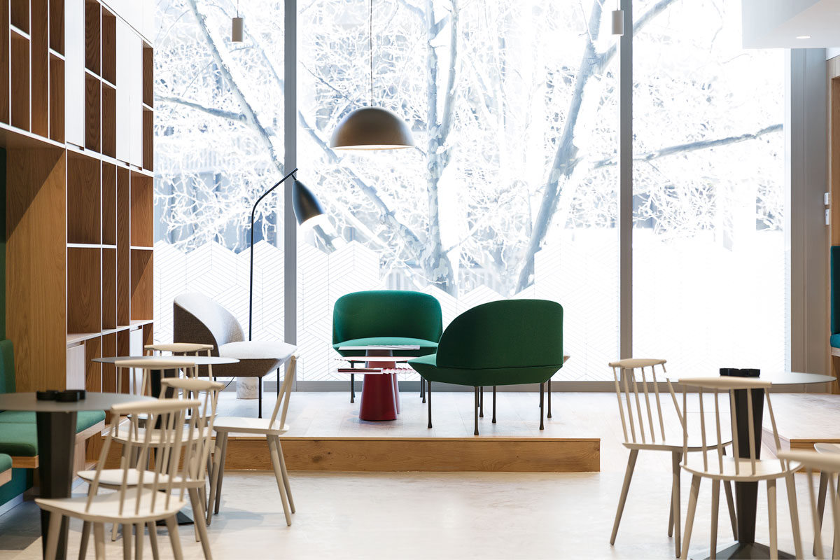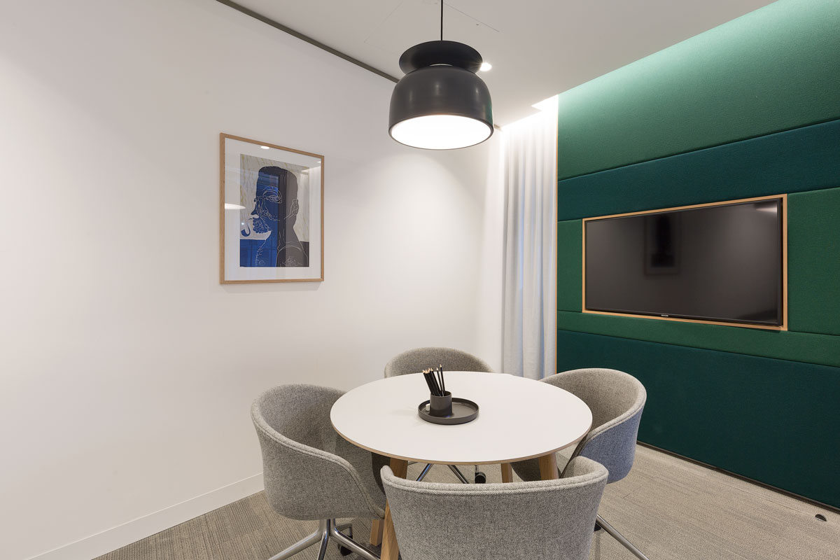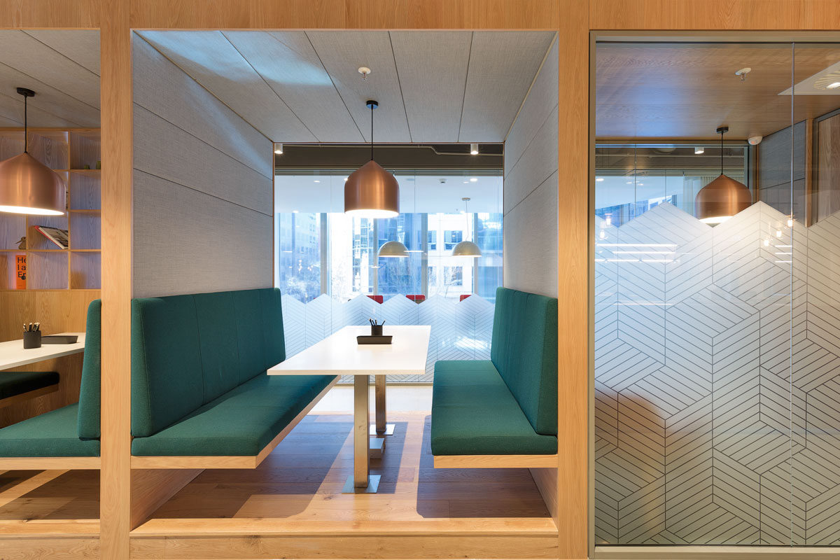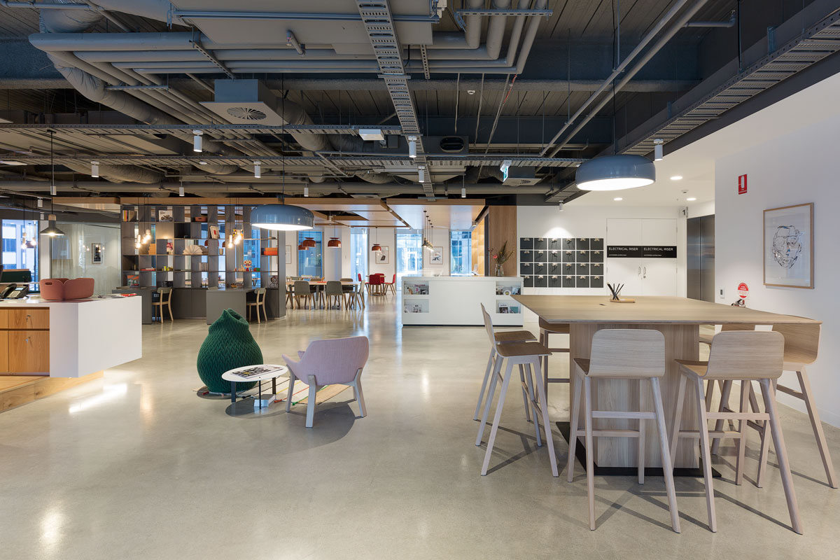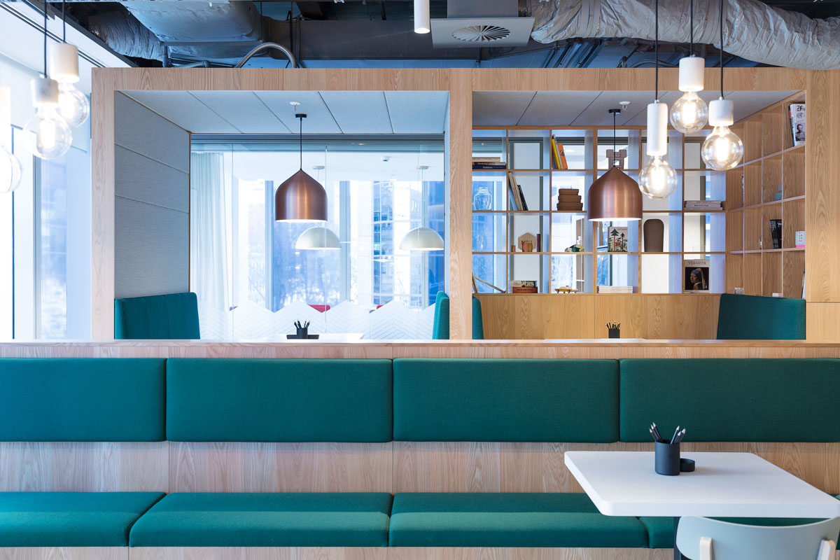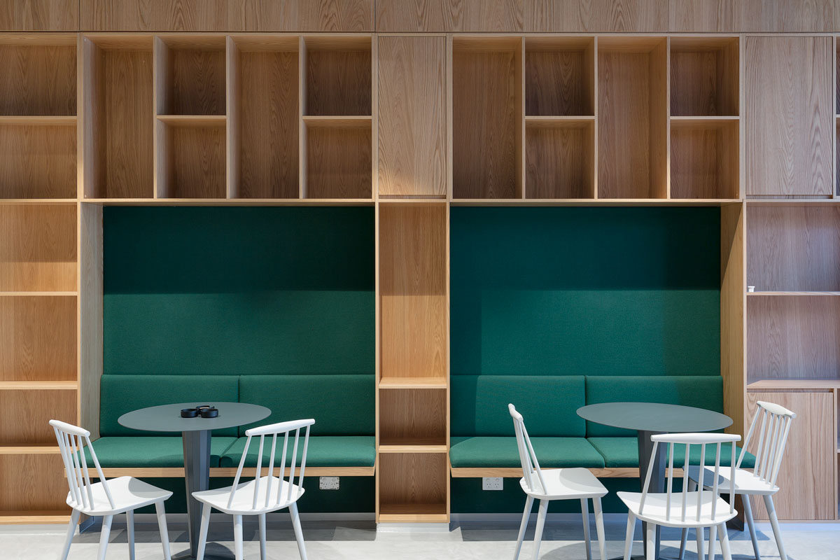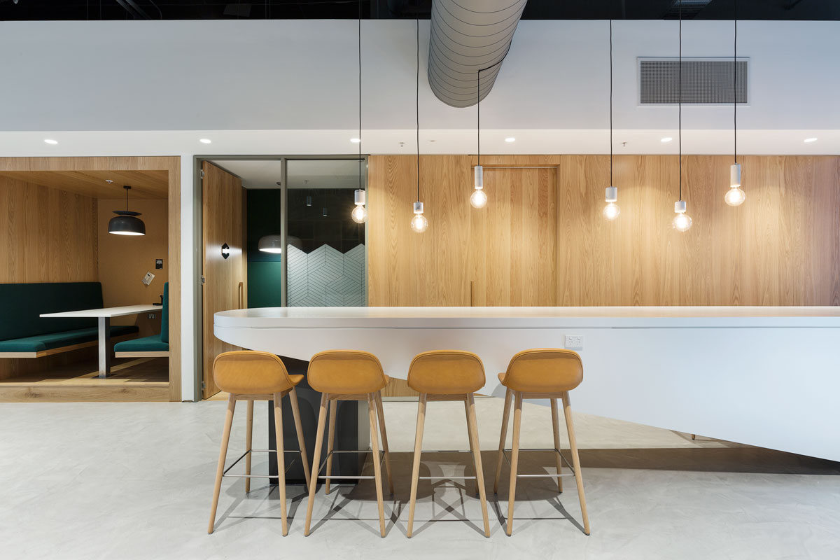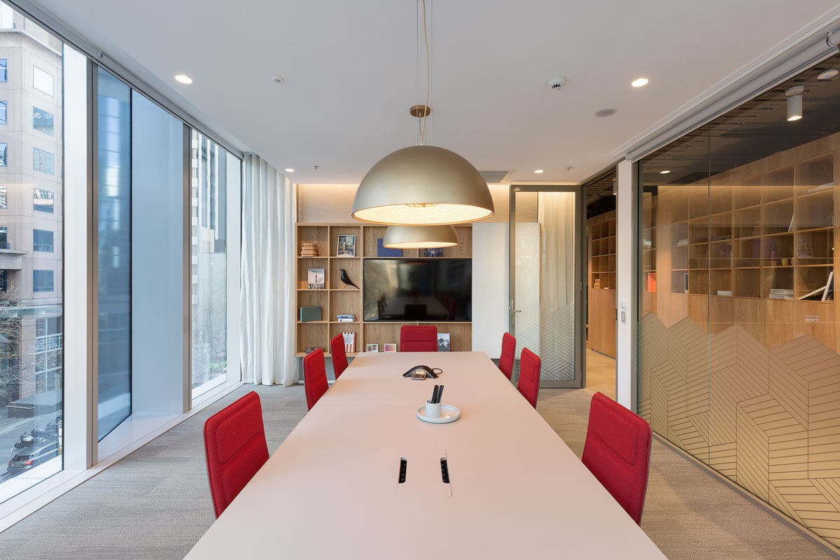墨尔本的SPACES办公室是一个清新,明亮,通风的工作环境,有着自然元素和流行色,是工作中的理想场所。D&P建筑事务所和France Vietnam建筑事务所合作设计了这间位于悉尼墨尔本的SPACES办公空间。
A fresh, light and airy environment with natural elements and pops of color define the SPACES Rialto coworking offices in Melbourne, an optimal place to spend a work day.D&P Architecture and France Vietnam Architecture have collaborated to design the SPACE Rialto coworking offices located in Melbourne, Sydney.
建筑师团队与SPACES密切合作,为办公室建立品牌。 这使我们能够在整个项目中实现一致性,它围绕着现代工业设计,拥有开放,明亮和连通的走廊。
The architect team worked closely with SPACES to establish the branding for the office. This enables us to achieve consistency throughout the project, which revolves around a contemporary industrial design with open, bright and connected corridors.
木材的冷色调使这个地方看起来清新、轻盈和通风,与灰色的管道系统完美地结合在一起。红色和绿色作为办公室的主色调,有助于创造一个活跃的环境,放松员工的情绪。
The cool tone of wood makes the place look fresh, light, airy and goes beautifully with the grey ductwork. Then, hints of red and green as the accent colors in the office helps create a lively surroundings, which is needed to lighten up one’s mood.
板房布置了一个摆满艺术品的爱心书架,在没有自然光透过玻璃墙照射的情况下,采用优雅的吊灯照明。玻璃也被用于其他区域,如会议室、工作区,尤其是咖啡吧,以活跃安静的环境。此外,尽管自然光在这个设计中起到了关键作用,但当夜幕降临时,这个地方并不会漆黑。各种各样的吊灯被选用来为每个区域创造合适的氛围,每一个都倾向于用浅色和明亮的灯光来协调家具明亮的色调。从白天到晚上,Rialto都是一个理想的工作场所。
The board room is decorated with a love shelf filled with art, which is then illuminated by the elegant pendant lighting when it is not showered with natural light through glass walls. In similar ways, glass is utilized in other areas such as the meeting booth, working areas, and especially the coffee bar to liven up the calm surroundings. Also, even though natural light plays a key part in this design, the place does not shy away when night approaches. Various kinds of pendant lighting are selected to set the right mood for each area, each tends to have pale and light colors to harmonize with the furniture’s bright tone. To wrap it up, Spaces Rialto is an ideal work place from day til night.
完整项目信息
项目名称:SPACES Rialto Coworking Offices
项目位置:澳大利亚墨尔本
项目类型:办公空间/现代风格
完成时间:2018
项目面积:27770平方英尺(≈2579.9平方米)
设计公司:D&P Architecture & France Vietnam Architecture
设计团队:Romain Duval, Hanh Le, Minh Pham, Dat Nguyen
摄影: Simon Whitbread

