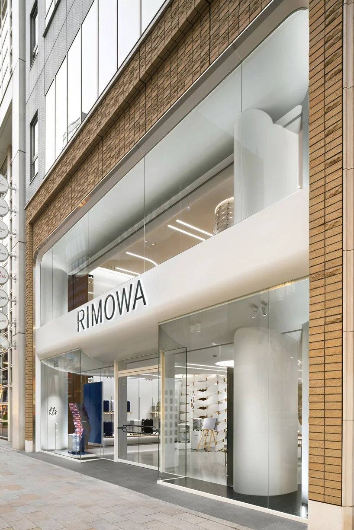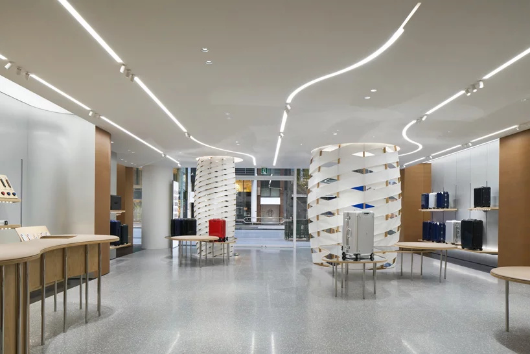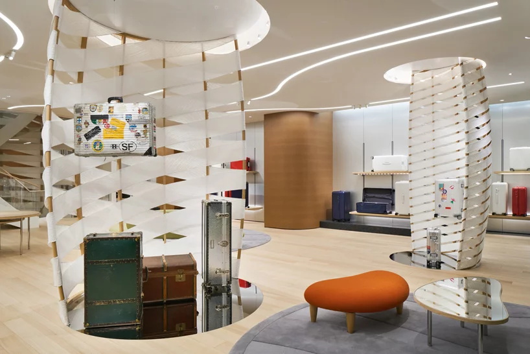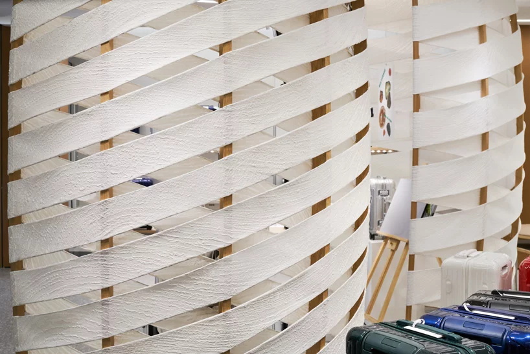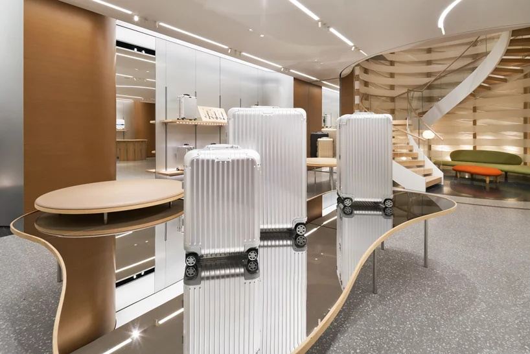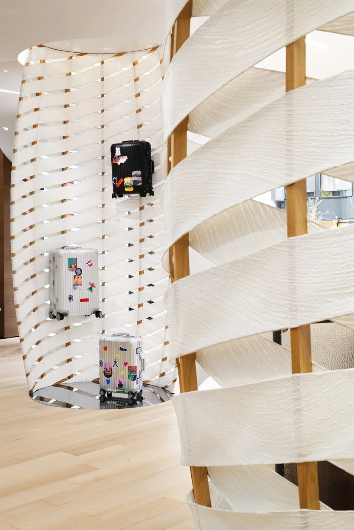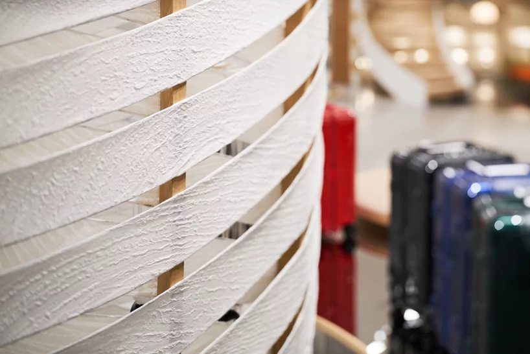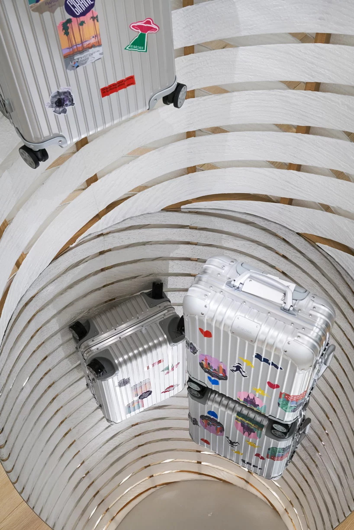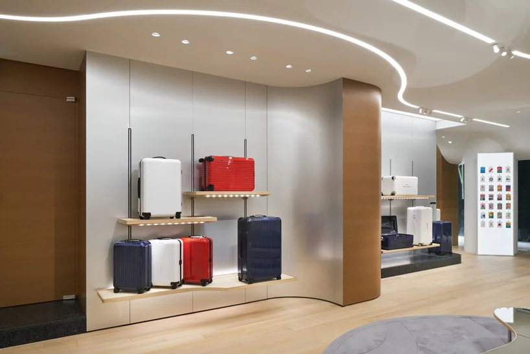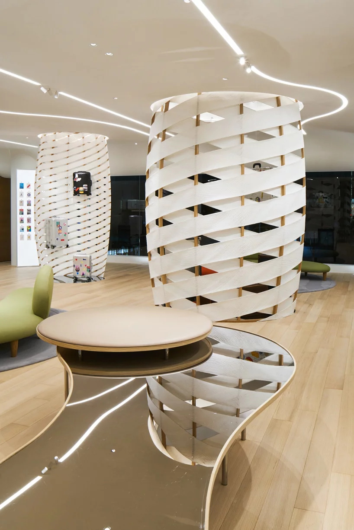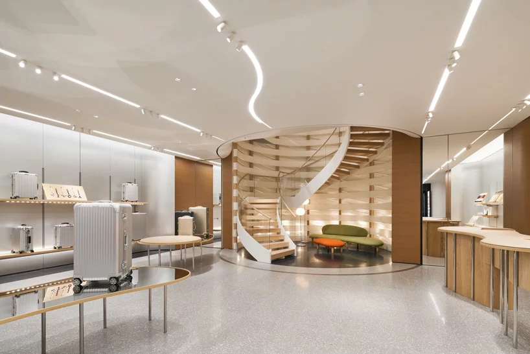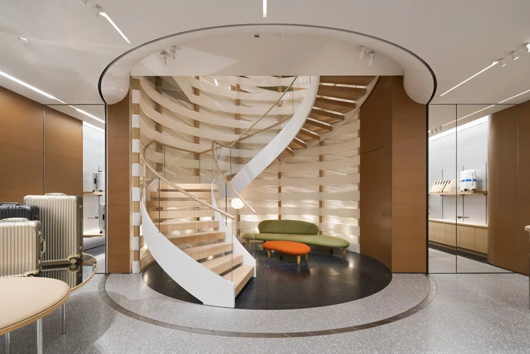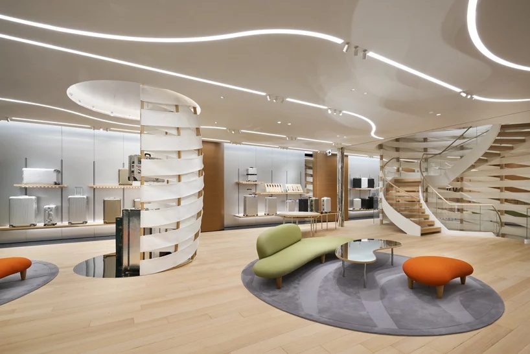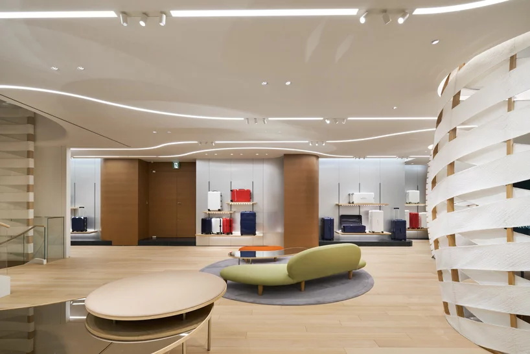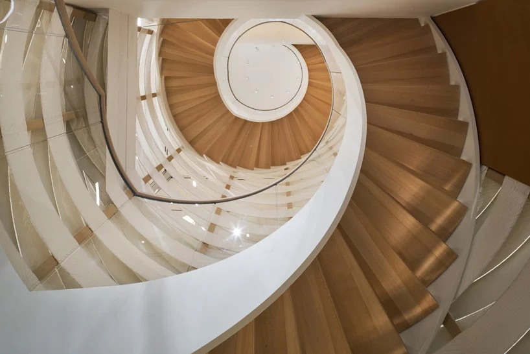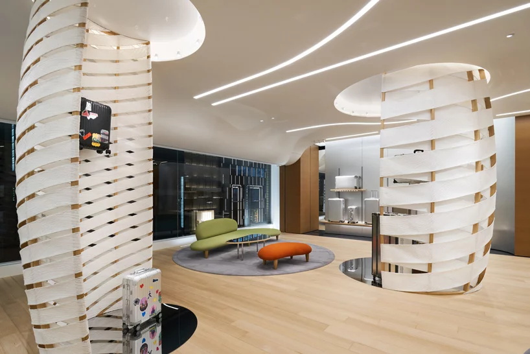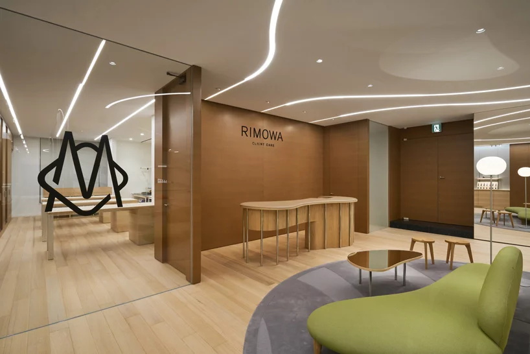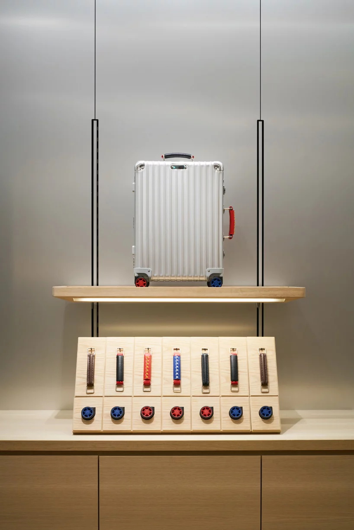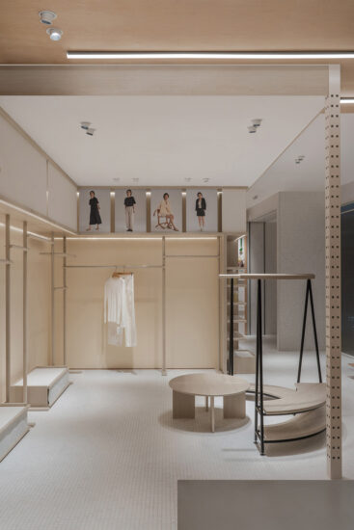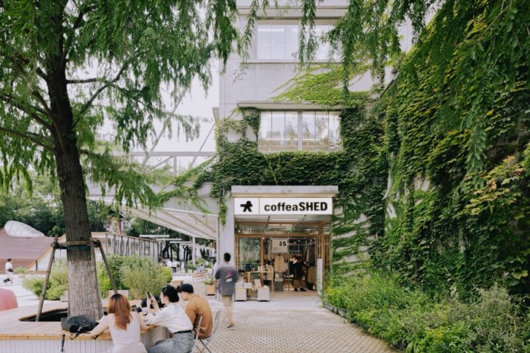位于东京银座的主购物街上的RIMOWA旗舰店最近由vienna-based design & architecture labvert完成了设计。500平方米的零售空间将西方设计与日本文化传统融合在一个简约的空间中,呈现出德国传奇箱包制造的精髓。
vienna-based design & architecture labvert has completed RIMOWA‘s flagship store on the main shopping street of the ginza district, tokyo. the 500 sqm retail landscape blends western design with japanese cultural traditions in a minimalist space that focuses on the essentials of the legendary german luggage manufacturer.
在stephan vary的指导下,labvert创造了一个有着禅意风格的室内空间,借鉴了日本的岩石花园,尤其是著名的ryoan-ji禅意花园。宽敞动感的线条贯穿整个商店,编织造型线垂直连接两层楼,在空间内创造一个吸引点。篮子是对日本手工艺的一种现代诠释,借鉴了传统的障子——由竹子和半透明纸制成的滑动门或房间隔板——用金银丝橡木板条和手工制作的纸张制成复杂编织物。
under the direction of stephan vary, labvert has created a zen-inspired interior, drawing from japanese rock gardens, and especially from the famous zen garden ryoan-ji. sweeping, dynamic lines run through the store, while woven room dividers connect the two floors vertically and create a point of attraction within the room. the baskets are a modern interpretation of japanese handicraft, referencing the traditional shoji – the sliding doors or room dividers made of bamboo and translucent paper – forming intricate braids made of filigree oak wood slats and handmade washi paper.
一个旋转的楼梯通向上层,作为流动线条的延续,在那里,顾客可以找到客户服务中心和店内的工作间,工作间被一面巨大的玻璃墙隔开,提供了对行李箱制造工艺的全面了解。精选的材料为商店营造了一种明亮简约的氛围,并创造了一个安静的背景,重点介绍行李箱。流动和棱角之间的微妙对比,以及不同的材料,如温暖的木材到冰冷金属之间的微妙对比,传达出现代性和日本丰富的文化遗产之间的对比。
a sweeping staircase leads to the upper floor as a continuation of the flowing lines, where customers can find the client care center and the in-store workshop, which, separated by a large glass wall, offers full insight into the craftsmanship of the suitcase manufacturers. selected materials add to the bright, minimalist atmosphere of the shop and create a quiet background for the focused presentation of the suitcases. subtle contrasts between flowing and angular, as well as different materials, such as warm wood to cool metal, communicate the contrast between modernity and selected quotes from the rich cultural heritage of japan.
stephan说:“银座项目特别有趣的是,我们必须为这个地点制定一个特定的概念,重要的是要坚持RIMOWA品牌标识,同时创造一种突出与日本文化协同作用的体验。”
‘what made the ginza project particularly interesting was that we had to develop a specific concept just for this location,’ notes stephan vary. ‘it was important to stay true to the RIMOWA brand identity and at the same time to create an experience that highlights the cultural synergies with japan.’
完整项目信息
项目名称:RIMOWA ginza
项目位置:日本东京
项目类型:商业空间/零售空间
项目面积:500平方米
使用材料:橡木、玻璃、竹子、手工纸、金属
设计公司:vienna-based design & architecture labvert
摄影:daici ano


