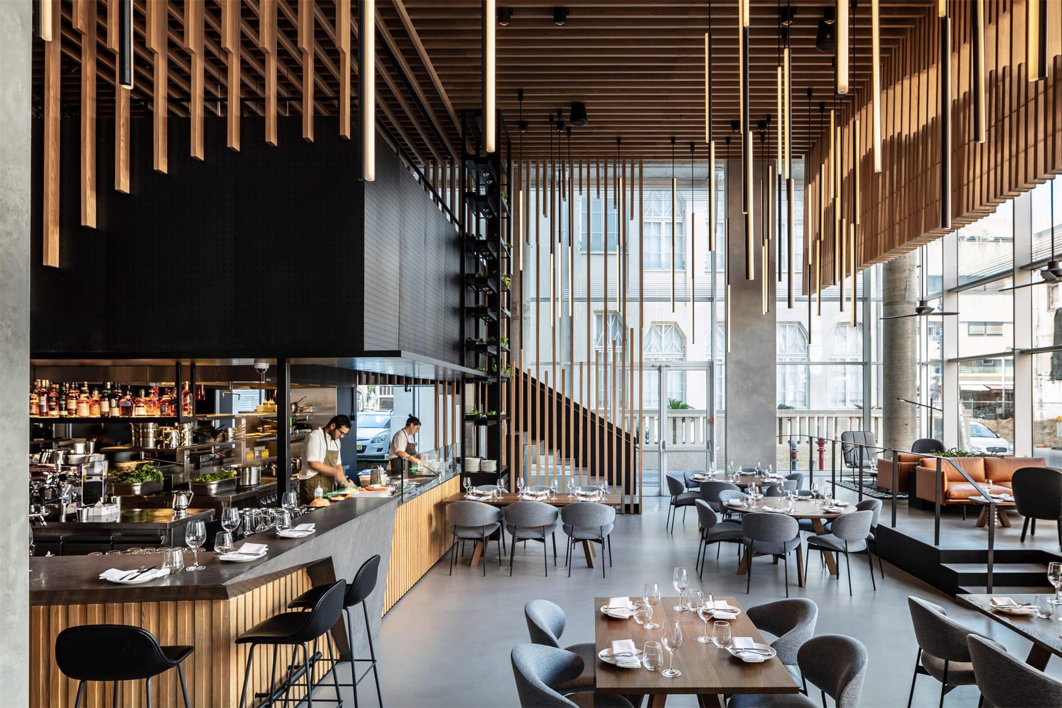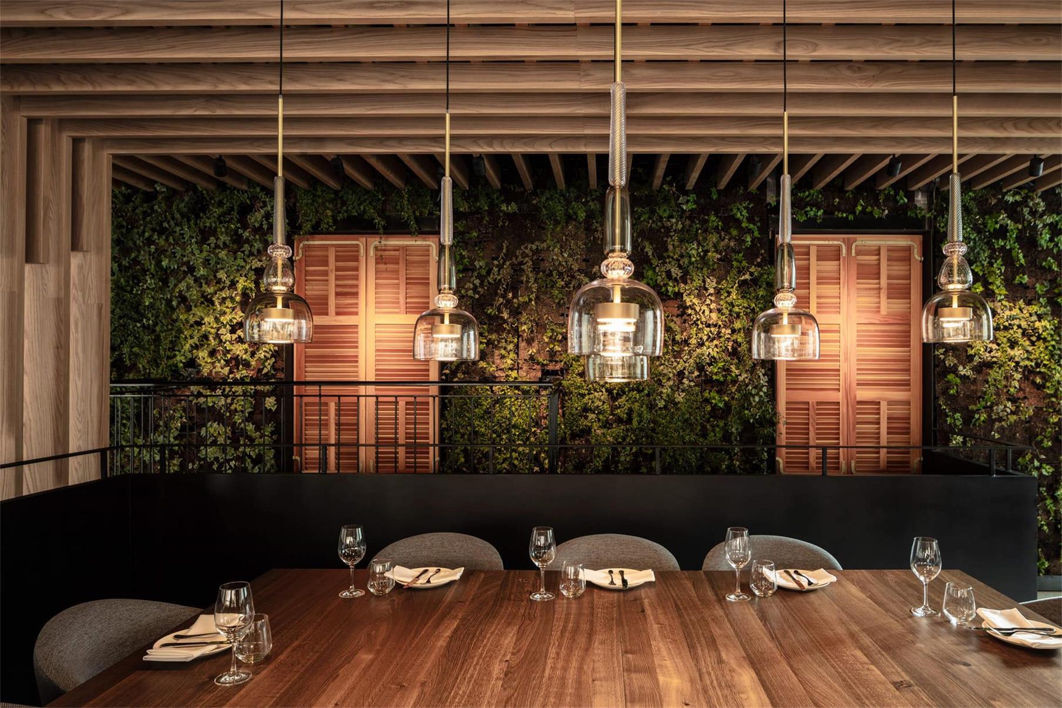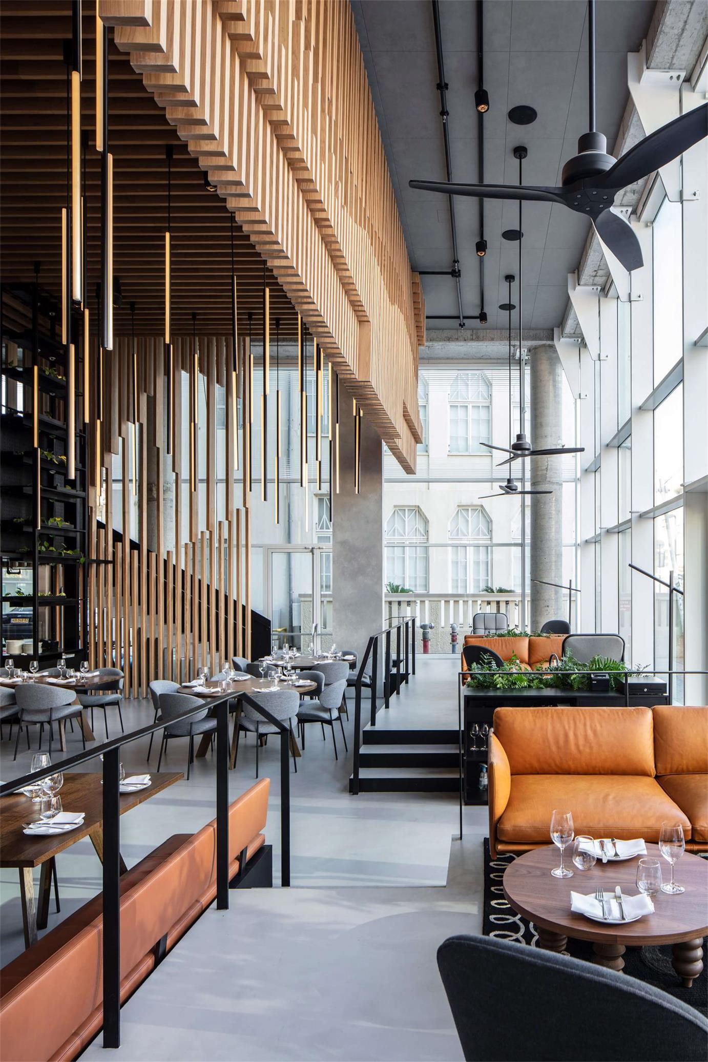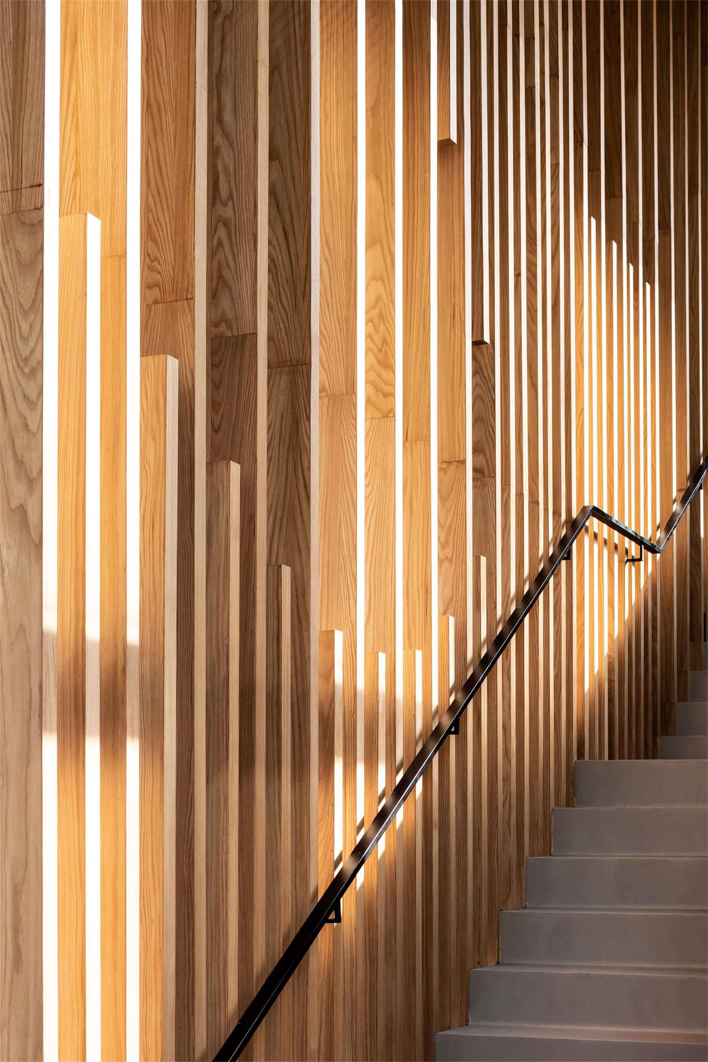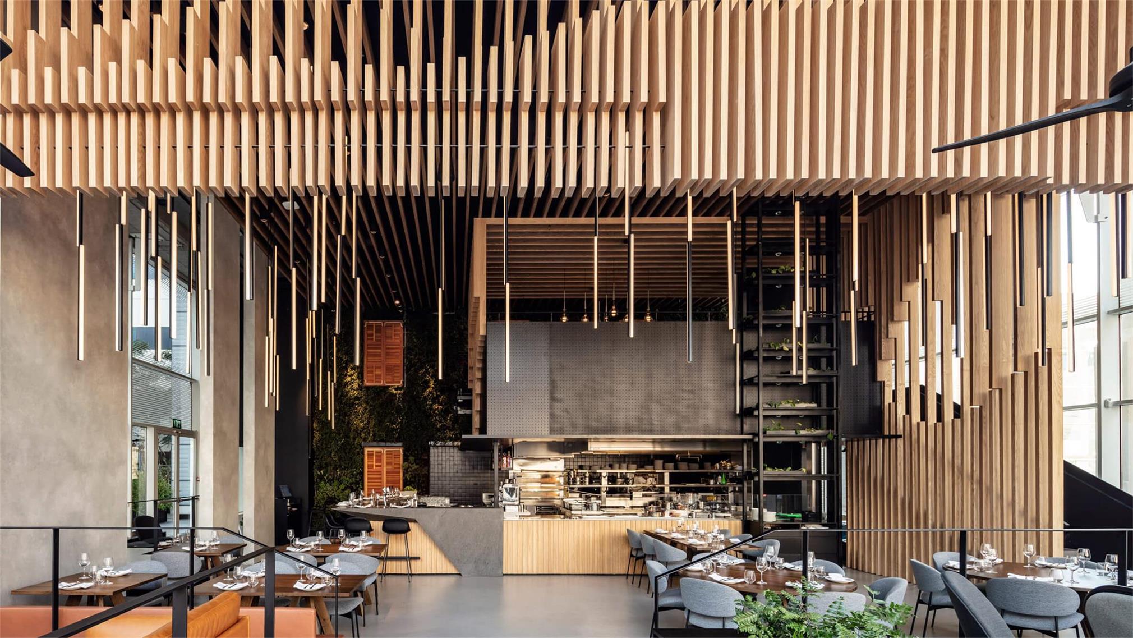由以色列Kimmel Eshkolo建筑事务所设计的特拉维夫餐厅内部悬挂着木条和垂直植被。餐厅命名为L28,以其位于城市热闹的Lilienblum街的位置命名,宽敞的内部由木板划分,以明确其各种功能。木材板条横跨天花板,在那里它们还可用于形成悬挂拱门和分隔墙,在双层空间中连接不同的座位区域。
Suspended timber screens and vertical vegetation feature in this Tel Aviv restaurant interior by Israeli architecture office Kimmel Eshkolot Architects.Named L28 after its location on the city’s lively Lilienblum Street, the restaurant’s spacious interior is divided up by timber panels to clearly define its various functions.Timber slats of wood span the ceiling, where they are also used to create hanging arches and partition walls that communicate the various different seating areas within the double-height space.
一系列用于会议的座位区被安排在餐厅临街立面的凸起平台上。在座位上方,可以放下和抬高由木板制成的窗帘,与平台巧妙地结合在一起,创造额外的隐私。另一系列的板条在酒吧和厨房区域拱起,另一个形成楼梯的栏杆。每个面板上的板条的密度和位置创建了起伏的模式,同时也控制了光线和视野。餐厅的主要座位区从各个角度都可以看到,聚集在开放式的厨房和酒吧周围。活动的私人用餐区位于厨房上方的楼层。
A series of seating areas that are used for meetings are arranged across raised platforms that line the restaurant’s street-facing facade. Here, above the seating, a curtain made of timber slats can be lowered and raised, fitting neatly around the platforms to create extra privacy.Another series of slats arch over the bar and kitchen area, and another forms a bannister for the stairs.The density and positioning of the slats on each panel creates undulating patterns while also controlling the light and views.The restaurant’s main seating area is visible from all angles and gathers around the open kitchen and bar. A private dining area for events is located on a mezzanine level above the kitchen.
Kimmel Eshkolot建筑事务所希望在空间中使用自然温暖的材料,比如板条木板和皮革内饰。这些温暖和有机的元素与光滑的树脂地板、黑色钢栏杆和镶板形成对比。建筑师还在餐厅后面设计了一面绿色的墙,同时在吧台和厨房前面放置了一排种植着香草和香料植物的架子,这些植物被用来制作饮料。在建筑物的屋顶上设立了一个城市农场,为餐厅的农场到餐桌设施提供服务。
Kimmel Eshkolot Architects wanted to use natural and warm materials, such as the slatted wood panels and leather upholstery, within the space. These warmer and more organic elements are contrasted with the smooth resin floor, and the black steel bannister and panelling.The architects also incorporated a green wall at the back of the restaurant, while a stack of shelves planted with herbs and spice plants is placed in front of the bar and kitchen where the produce is used to make drinks.An urban farm was developed on the roof of the building that serves the restaurant’s farm-to-table setup.
完整项目信息
项目名称:L28餐厅
项目位置:特拉维夫
项目类型:餐饮空间/木质空间
使用材料:树脂、钢、木板、皮革
设计公司:Kimmel Eshkolot Architects
设计团队:Etan Kimmel, Limor Amrani, More Gelfand, Yoav Ronat, Corvin Matei
摄影:Amit Geron

