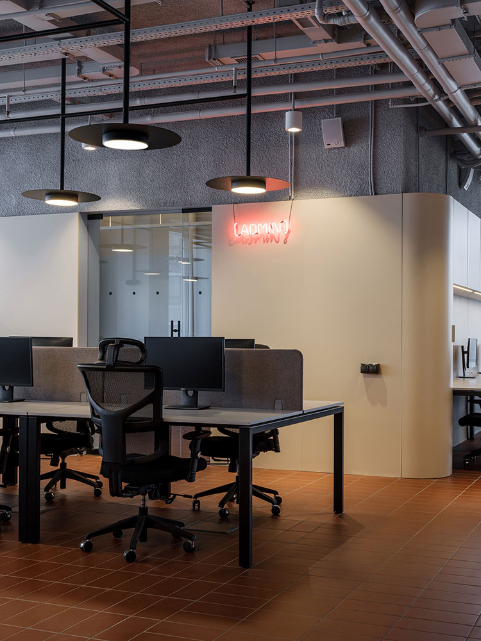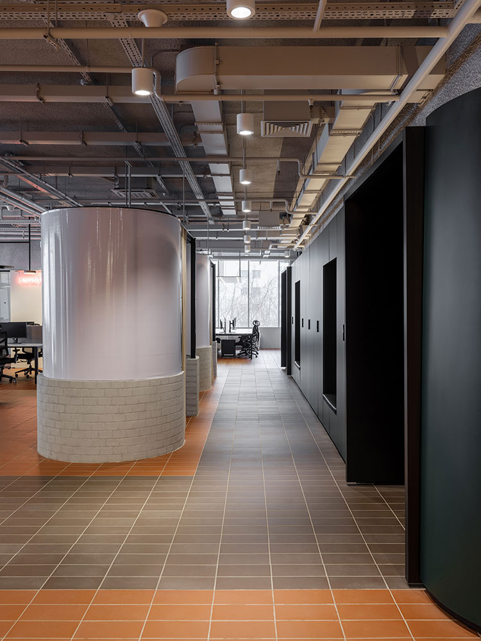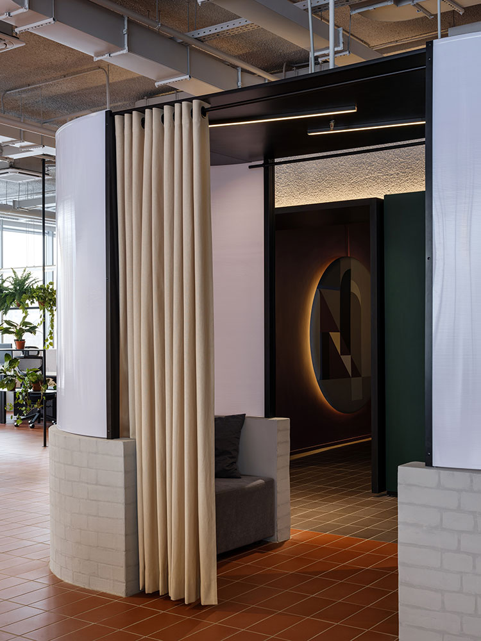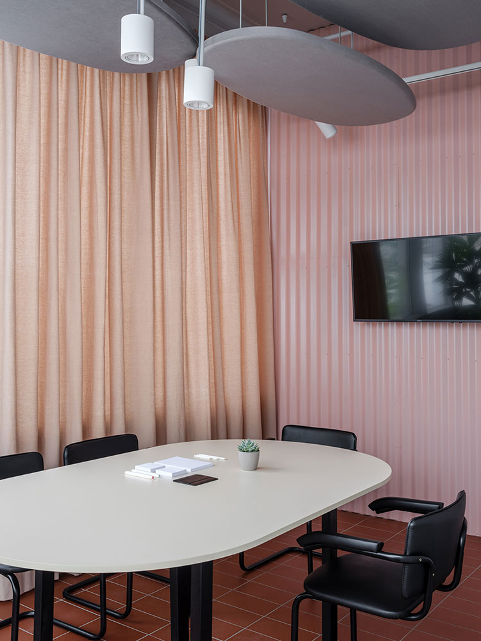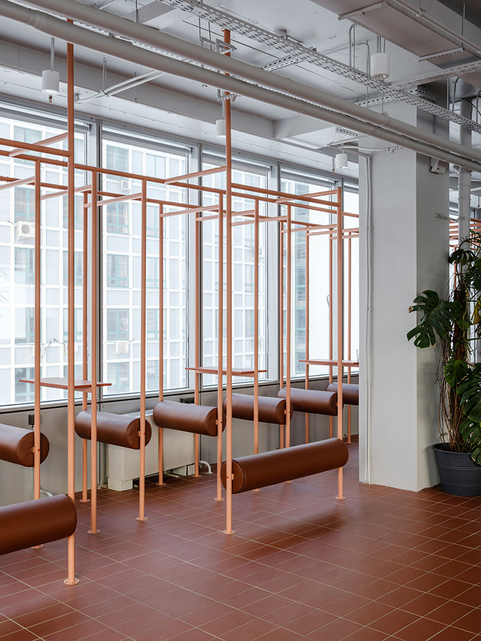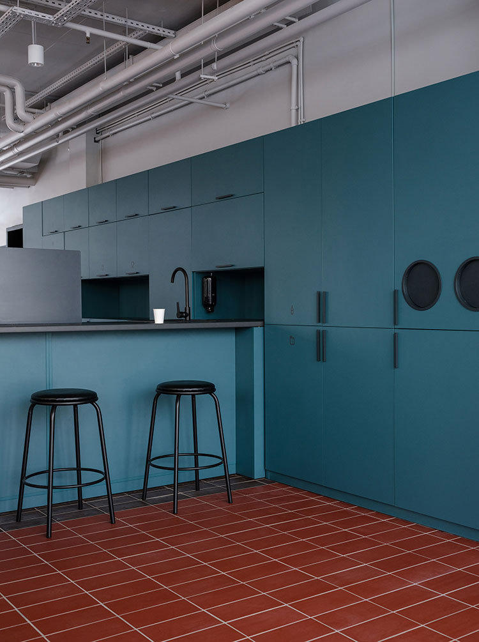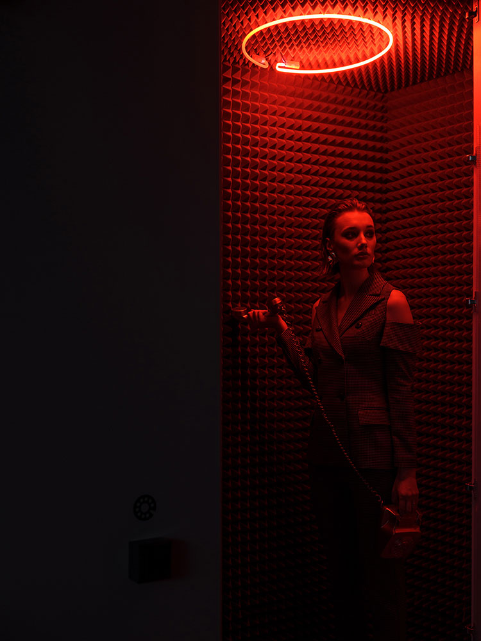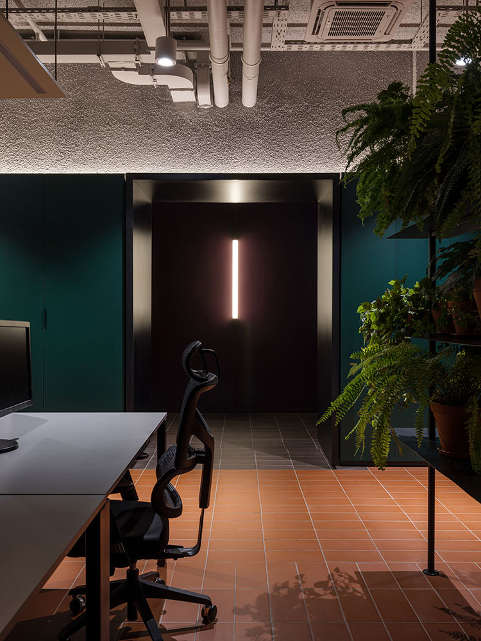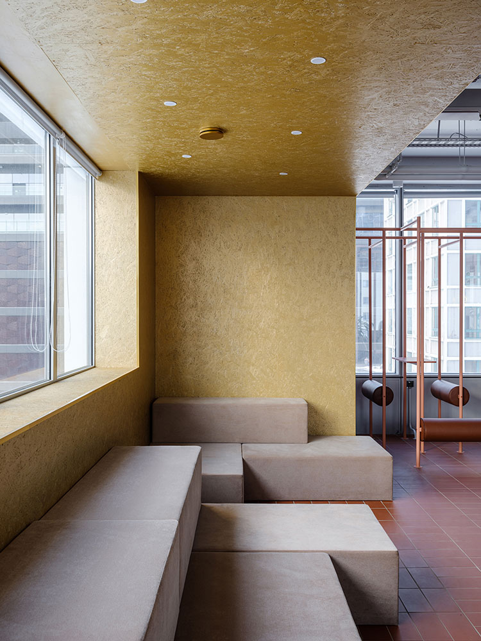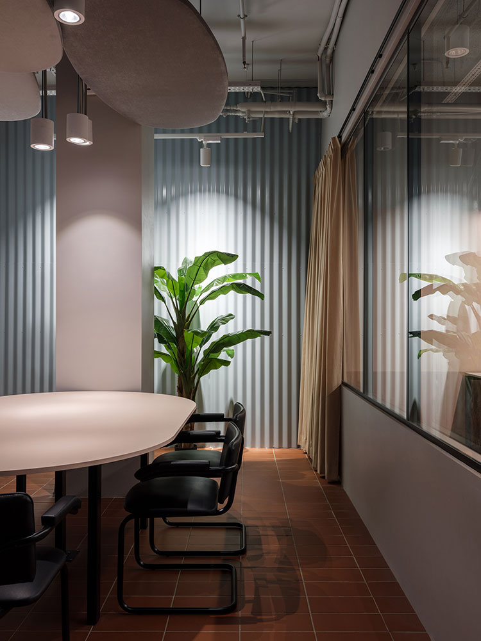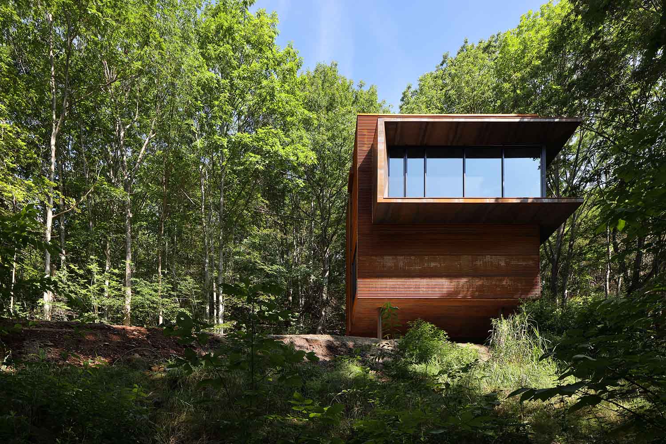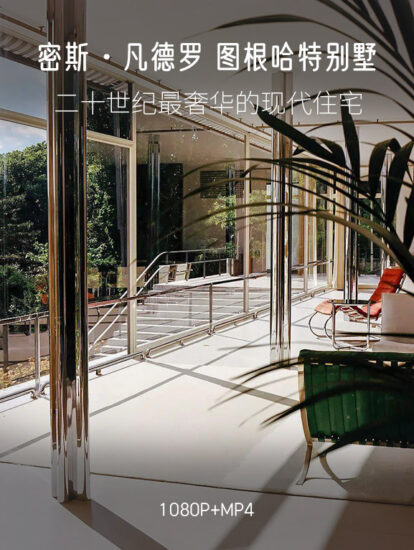现代主义和20世纪初的前卫特征是信息技术公司Gismart办公室室内设计理念的基础。Dudes建筑师团队的任务是在“开放空间”条件下创造一个舒适的工作环境。为此,将办公室划分为两个功能区:办公(工作)区和休息区,同时考虑了办公环境的分区、采光、静音等重要因素。
Modernism and the characteristics of the avant-garde of the early twentieth century are the basis that lies in the concept of the office interior for the information technology company Gismart. Dudes architect‘s team set itself the task of creating a comfortable working environment in “open space” conditions. For this purpose, the office was separated into two functional areas: office (working) and break area, all important factors of the operational environment were taken into account too, such as zoning, light and silence.
办公室的核心设计是一个圆角的绿色橱柜,用来存放衣服和其他东西。它将所有的工作区域聚集在一起。橱柜里有放着柔软枕头的架子,工人们可以在那里休息或开个简短的会议,而不会打扰其他人。核心的延续是带有绿色植被的轻型架子。这些架子将公共工作区划分为各个小命令单元。
The core of the office is a green cupboard with rounded corners for storing clothes and other things. It brings all work areas together. There are shelves with soft pillows in the cupboard, where workers can retire or hold a short meeting without disturbing others. The continuation of the core are light graphic racks with green vegetation. These racks divide the common workspace into small command cells.
使用两种颜色的小尺寸瓷砖来突出地板上不同的功能区域,公交区域的棕色瓷砖和工作区域的赤陶。工作场所通过将瓷砖旋转90度来突出显示。通道由“胶囊”和砖墙入口分隔开来,砖墙的围栏由牛奶色的聚碳酸酯制成。你可以在带有柔软沙发和遮光窗帘的“胶囊”中进行谈话或放松身心。
Small-format tiles of two colors are used to highlight different functional areas on the floor: brown tiles in the transit area and terracotta in the work area. The workplaces are highlighted by turning the tile 90 degrees. The transit zone is separated by “capsules” and an entrance branded brick partition with a fence made of polycarbonate of milk color. You can negotiate or just relax in the “capsules” with soft sofas and blackout curtains.
通过使用带灯的金属天花板框架也实现了空间的分区和工作单元的选择。上方的屏板反射光线,不会让光线散射到天花板上。使用刨花板屏板来反射光的方法在整个办公室中可以照亮工作场所,并且产生房间的视觉水平跳动。在天花板和墙壁上制作纹理水泥表面,为工作区域提供舒适的环境。其多孔结构可吸收噪音,并产生您想要触摸的温暖纺织品表面的效果。办公室有三间会议室。
Zoning of the space and the selection of the working cell are also achieved by using metal ceiling frames with lamps. The screens above them reflect the light. They don’t let the light scatter across the ceiling. The method of using screens of particle boards for reflecting light is used throughout the office to illuminate workplaces and is a visual horizontal beating of a high room. A textured cement surface was made on the ceiling and walls to give a comfortable environment in the work areas. Its porous structure absorbs noise and creates the effect of a warm textile surface that you want to touch. There are three meeting rooms in the office.
为了吸收噪音,会议室里设计了许多物品。首先,在天花板上放置谈判桌形式的吸声泡沫(纺织)板。其次,彩色玻璃板和窗户上挂着厚重的纺织品窗帘。第三,异形金属装饰墙由于其形状的关系,可以反射和传播声音。
A number of items have been created in meeting rooms to absorb noise. Firstly, acoustic foam (textile) panels in form of negotiations tables are placed on the ceiling. Secondly, heavy textile curtains are hanging on stained-glass panels and windows. Thirdly, decorative walls made of profiled metal reflect and distribute sound due to its shape.
在绿色橱柜的公共核心有一个电话亭。展台通过声学泡沫橡胶与其它空间隔离。紫红色的泡沫橡胶和霓虹灯营造了电话亭内胶片冲洗室的神秘氛围。
There is a telephone booth in the common core of the green cupboard. The booth is isolated from the general space by acoustic foam rubber. The burgundy color of foam rubber and neon lights create a mysterious atmosphere of film developing room inside the telephone booth.
走廊的交通区域采用无照明的黑色天花板、深色墙面和墙面垂直照明。这些技术创造了“隧道”或“套筒”的效果。隧道连接工作区域的大门和娱乐区,走廊里有打电话的地方。这些地方都是的圆形软面板(“建筑至上主义”),在走廊隧道的黑暗气氛中,你可以倚着它交流。
A black ceiling without lighting, dark wall color and wall vertical lighting are used in the transit areas of the corridors. These techniques create the effect of a “tunnel” or “sleeve”. The tunnel connects the door portals of the work areas with the recreation zone and conversely. There are places to make phone calls in the corridors. These places are round soft panels with graphics (“architectural suprematism”), to which you can lean against and communicate in the dark atmosphere of the corridor-tunnel.
休息区位于一个单独的房间,被划分成几个功能区,但它们都被一个单一的概念——“温室”统一起来。每个上班族都会找到一个僻静的地方,在那里他可以在绿色的大植物中放松。这可以是带有可移动餐桌的厨房、酒吧或带有软垫的游戏区。你可以退到圆形的软沙发上,开个简短的会议,或者吃顿安静的晚餐。在“锻炼”区域,你可以享受在双杠上的锻炼。
The break area is located in a separate room and is divided into several functional areas, but they are all united by a single concept – the “greenhouse”. Each office worker will find a secluded place where he can relax among the large green plants. This can be a kitchen with a movable dining table, a bar or a games area with soft poufs. You can retire to the round soft sofas and hold a short meeting or just have a quiet dinner. In the “workout” area you can actively spend your time and hang a little on the parallel bars.
完整项目信息
项目名称:GISMART’S NEW OFFICE
项目位置:白俄罗斯,明斯克
项目类型:办公空间/现代风格
项目面积:720㎡
完成时间:2018
使用材料:泡沫橡胶、霓虹灯、聚碳酸酯、瓷砖、彩色玻璃板
设计公司:Dudes architect
摄影:MikhMikhail Loskutovail Loskutov

