加州Blitz工作室使用了浅色和朴实的材料,为一家提供住宿和洗浴服务的精品店创造了一种“家一般的氛围”。
California studio Blitz has used light colours and earthy materials to create a “home-like atmosphere” within a bed-and-bath boutique.
这家“Parachute Home”店是旧金山第一家出售现代床上用品和浴室用品的店。该公司成立于2014年,是一家在线零售商,它在洛杉矶、纽约和俄勒冈州波特兰市都开设了实体店。
The shop marks the first San Francisco location for Parachute Home, which sells contemporary bedding and bath items. The company was founded in 2014 as an online retailer, but has since opened bricks-and-mortar stores in Los Angeles, New York and Portland, Oregon.
旧金山的店面位于海耶斯山谷附近,附近以其迷人的维多利亚、安妮女王和爱德华时代的别墅而闻名。这家店占地1250平方英尺(116平方米),位于一座历史建筑的一层。该项目将现有的零售空间改造成符合公司品牌标准的环境,同时结合和保留了周边环境。
The San Francisco outpost is located in the Hayes Valley neighbourhood, known for its charming Victorian, Queen Anne and Edwardian town houses. The shop, which measures 1,250 square feet (116 square metres), occupies the ground level of a historic building. The project involved transforming an existing retail space into a “setting that adhered to the company’s branding standards while remaining sensitive and respectful to its locale”.
设计团队保留了社区原有的建筑风格,并结合了特定地点的装饰和特色,该小组还尽一切努力重复使用现有材料,以减少浪费和降低建筑成本。
“The design team upheld the original architecture of the neighbourhood and incorporated location-specific decor and features,” said Blitz, an architecture and interior design firm with offices in San Francisco and Los Angeles. The team also made every effort to reuse existing materials in order to reduce waste and construction costs.
顾客像步入长廊一样,进入这个有着白色墙壁和原始的道格拉斯冷杉地板的线性空间。该团队试图创造一种明亮的家庭氛围,商品则以一种创造自然运动路径的方式排列。
Visitors step into a long, linear space with white walls and original Douglas fir flooring. The team sought to create a bright and homey atmosphere, with merchandise arranged in a way that creates a natural path of movement.
空间分层,营造出身临其境且具有居住感的购物体验,流通清晰,自然光线充足。该空间还为客人提供了一种温暖和欢迎回家的氛围,这与今天的典型零售模式不同。
“Spaces are layered to create an immersive, residentially inspired shopping experience with clear circulation and abundant natural light,” the team said. “The space offers guests a warm and welcoming home-like atmosphere that deviates from the typical retail models of today.”
完整项目信息
项目名称:Parachute Home
项目位置:美国旧金山
项目类型:商业空间/精品店
完成时间:2018
项目面积:1250平方英尺(116平方米)
设计公司:Blitz
设计团队:Melissa Hanley (principal), Justin Beadle (project manager), Riz Walker (senior interior designer), Tingting Wen (junior designer)
摄影:Aubrie Pick

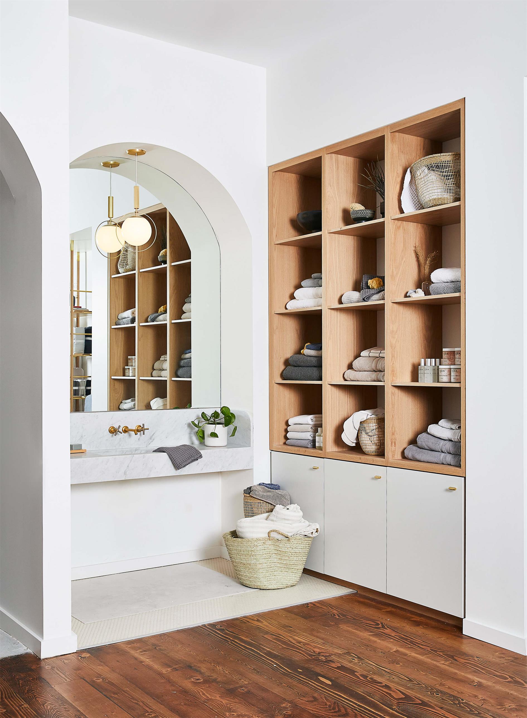
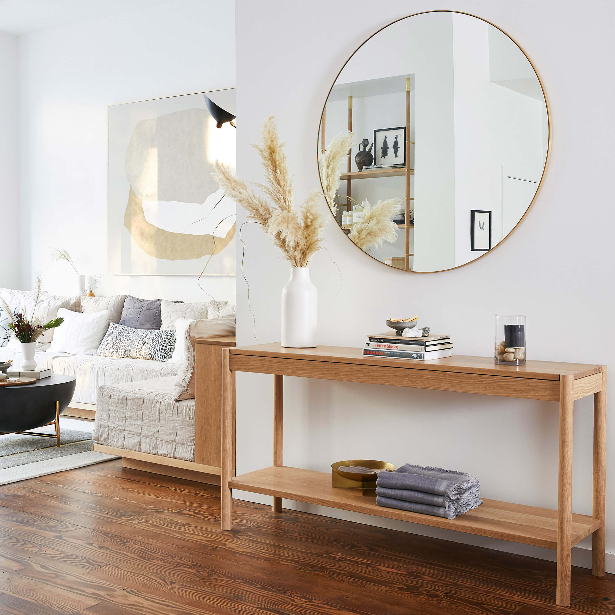
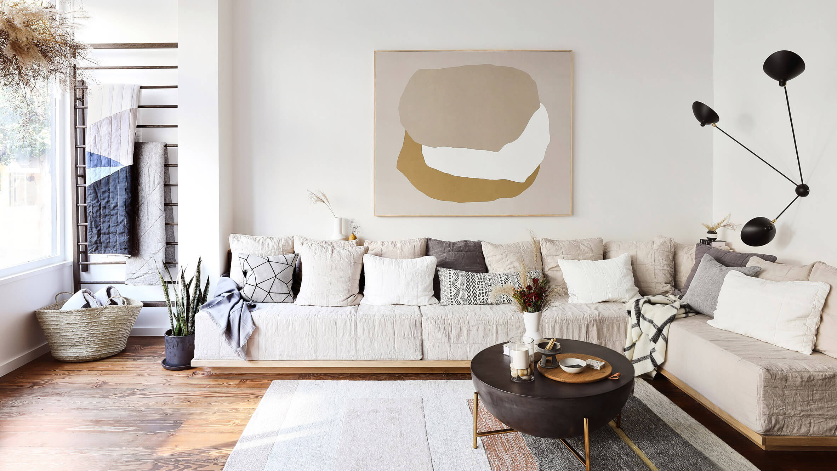
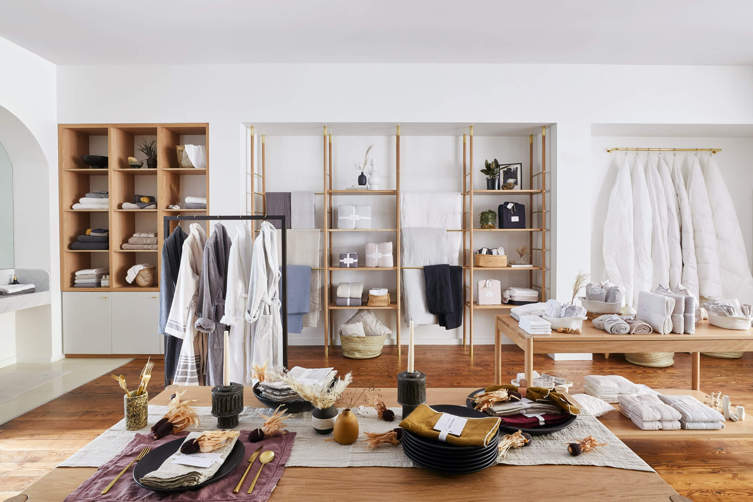
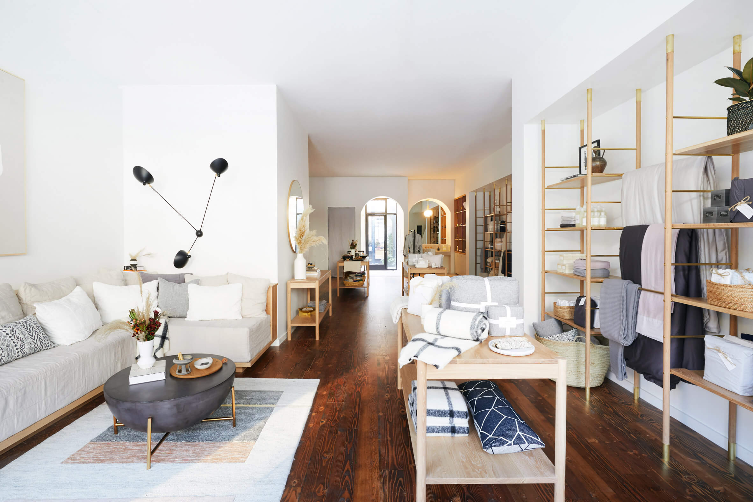
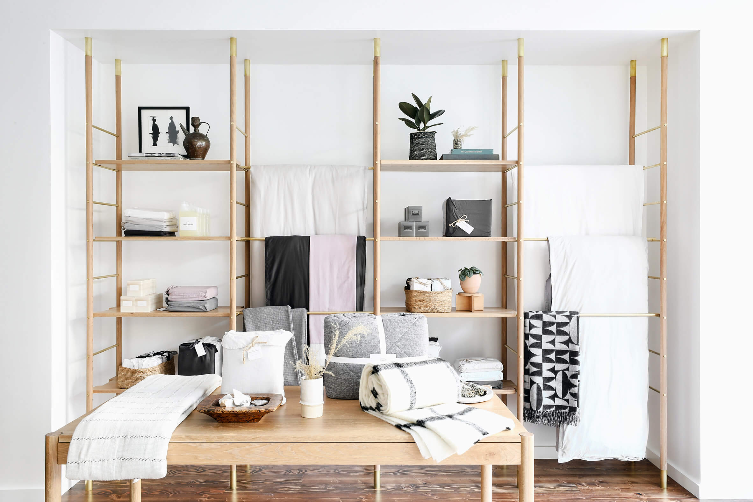
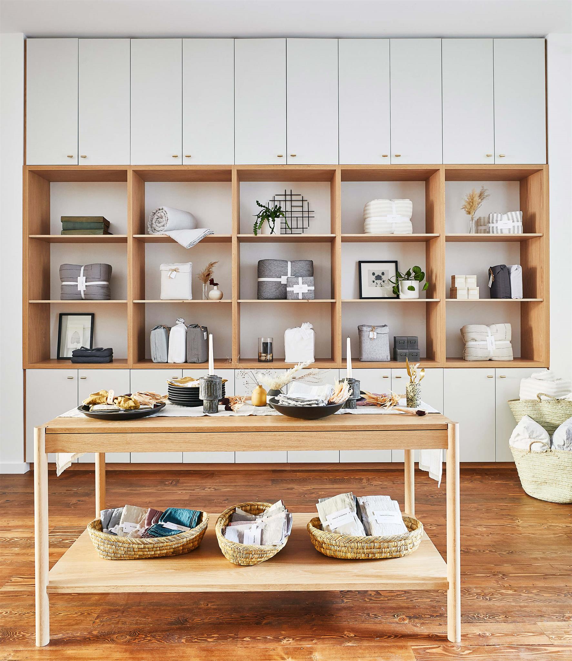
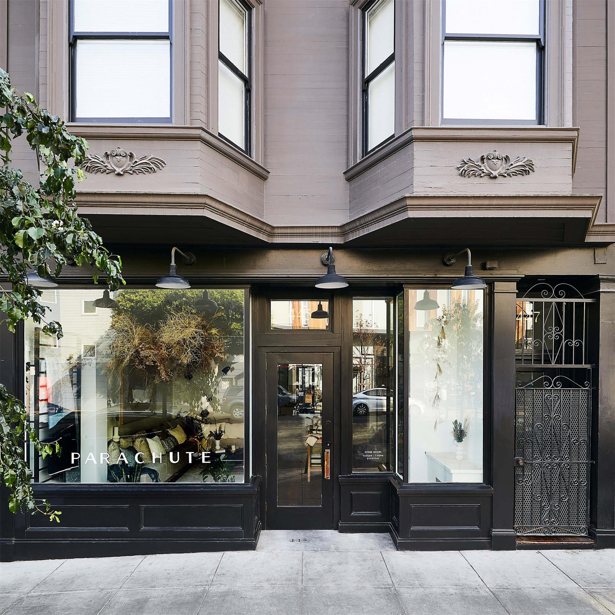

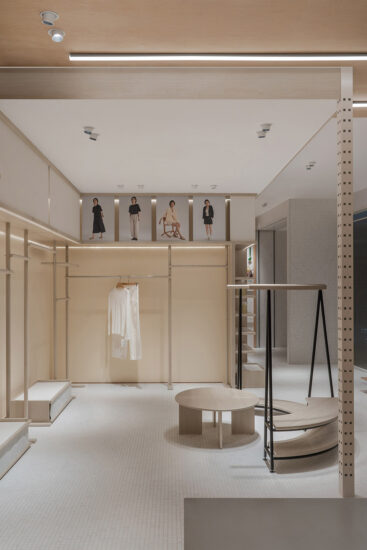





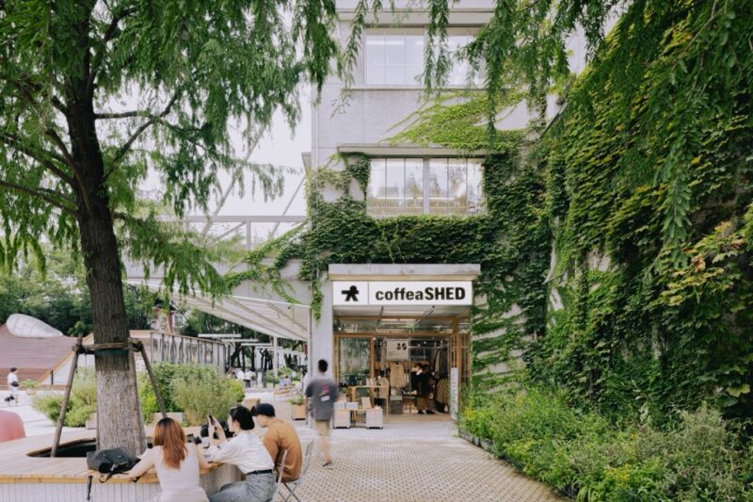

评论(1)
这个空间看着好舒服!喜欢这样的设计。